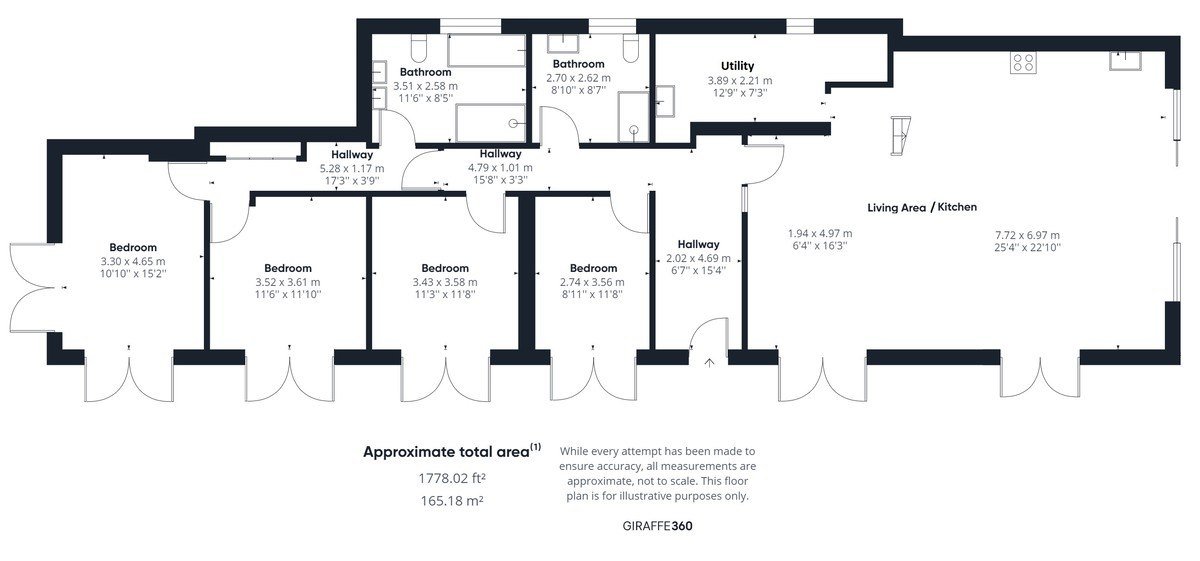Detached house for sale in Newton Abbot TQ12
* Calls to this number will be recorded for quality, compliance and training purposes.
Property features
- Unique & Individual Bungalow
- 4 Bedrooms
- 2 Bathrooms
- Stylish Open Plan Living
- Utility Room
- Semi Rural Location
- Ample Parking and Lovely Gardens
- Close To Newton Abbot and Transport Links
- Countryside Views
- Freehold / Council Tax Band C
Property description
Simply Green is delighted to have been given instructions to market this unique, four double bedroom semi-detached bungalow. Inspired by 1950s Case Study Property design, this property offers buyers an individual modern family home. Set in a rural location with good sized gardens with views over rural countryside and yet within easy reach of the market town of Newton Abbot, this property has something to offer for everyone. Apart from being situated amongst some of the most beautiful countryside in South Devon, the other reason that Netherton is also sought after is its proximity to facilities. Netherton provides the benefit of country living, whilst being conveniently located.
The market town of Newton Abbot is less than 2 miles away and offers a wide range of amenities including shops, supermarkets, further education facilities, a leisure centre with a swimming pool, various sports clubs, parks, a mainline railway station to London Paddington, a bus station and A380 dual carriageway to Exeter and Torbay.
The Accommodation
The front door opens onto a large hallway with spotlights in the ceiling, to the right the space opens up to a spacious kitchen/diner/lounge. This generous space is particularly versatile and has three sets of glazed double doors out onto the veranda and rear garden. The kitchen area features a central island with ample space for dining around one side and extra storage cupboards and drawers on the other. The oil-fired Range provides hot water and central heating as well as the oven and there is also a separate electric five ring hob. Further to this is ample storage and a double ceramic sink. Off the kitchen is a separate utility, a very useful space with room for a fridge/freezer, washing machine, dishwasher, sink and kitchen dresser. The utility along with the open kitchen/diner/ lounge has fabulous engineered bamboo flooring throughout. Further to this is a mezzanine level in this central room providing extra storage space.
To the opposite end of the bungalow and accessed via the central hallway are four double bedrooms, each with its own opening double-fronted glass doors onto the front veranda. The property offers both a bathroom and a separate shower room, each with tiled flooring and walk-in showers. The shower room comprises an electric shower, WC, bidet, sink, heated towel rail and radiator. The main bathroom offers a large spa-style bath, perfect for relaxing in, and also includes a separate walk-in shower, WC and double sink. The master bedroom is at the very end of the hallway and enjoys two sets of glazed double doors onto its own veranda with full privacy and is bathed in natural light.
Outside
The rear garden is long and segregated into separate areas. Closest to the house is a lovely brick paved patio area, accessed directly from the house and perfect for entertaining, enjoying the sunshine and alfresco dining. Above this is a raised lawn with greenhouses and the garden extends further back with much potential to create a space to suit the lucky new owners' needs.
Parking
To the front of the property is ample parking for four or more cars and a separate single garage which is positioned to the side of the parking area.
Directions
From Newton Abbot, continue heading towards Penn Inn roundabout. Please take the lane lane signposted Buckland/Combeinteignhead. Continue up Shaldon Hill for some distance. Continue passing mb Aerospace on your right and continue down the hill heading towards Netherton, turning left onto Hackney lane. Continue for some distance where Buckland Barton Cottages will be found on your left hand side.
Agent's Notes
Council Tax: Currently Band C
Mains water. Mains electricity. Septic Tank. Oil fired central heating.
The property has owned solar panels which generate an income via feed-in tariff. The vendor informs us that this generates approximately £1,000 a year.
Property info
For more information about this property, please contact
Simply Green, TQ12 on +44 1626 897075 * (local rate)
Disclaimer
Property descriptions and related information displayed on this page, with the exclusion of Running Costs data, are marketing materials provided by Simply Green, and do not constitute property particulars. Please contact Simply Green for full details and further information. The Running Costs data displayed on this page are provided by PrimeLocation to give an indication of potential running costs based on various data sources. PrimeLocation does not warrant or accept any responsibility for the accuracy or completeness of the property descriptions, related information or Running Costs data provided here.







































.png)
