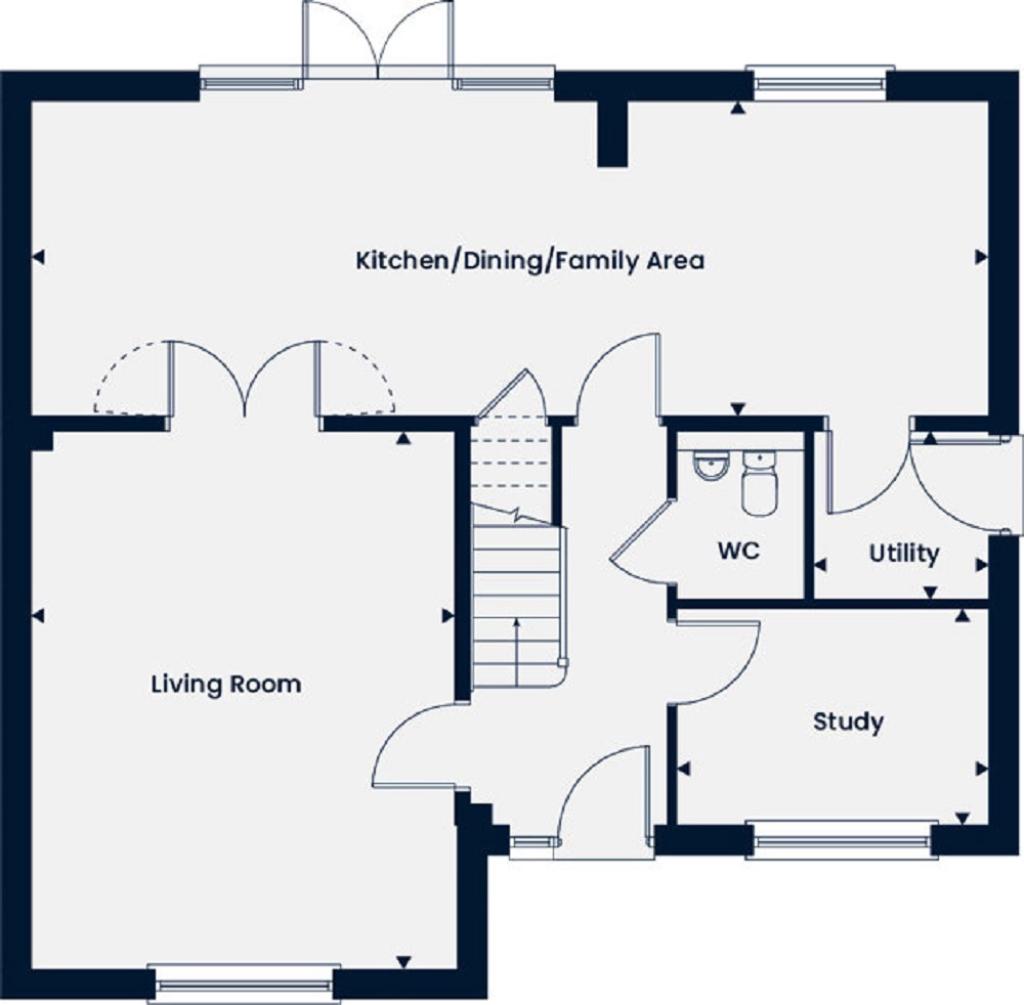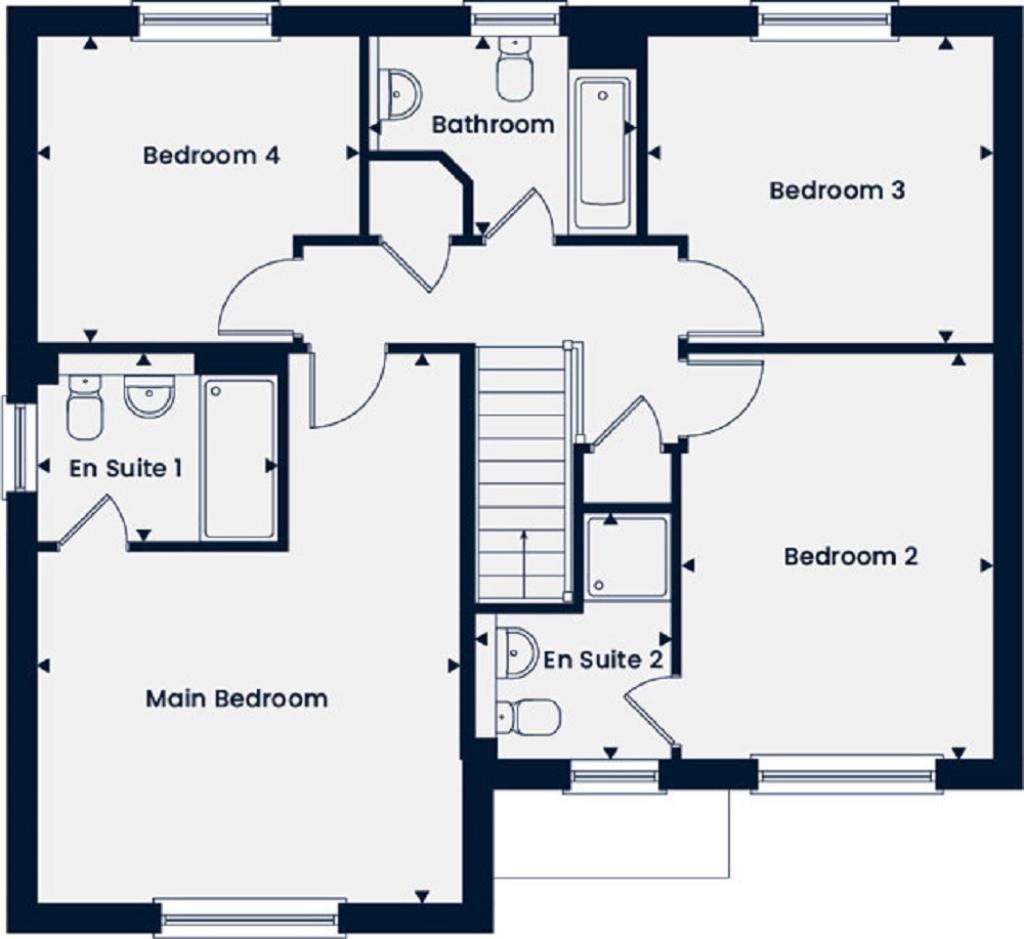Detached house for sale in "Willington" at Vicarage Hill, Kingsteignton, Newton Abbot TQ12
Images may include optional upgrades at additional cost
* Calls to this number will be recorded for quality, compliance and training purposes.
Property features
- South facing garden
- Cul-de-sac
- Garage
- Parking
- Separate study
- Utility room
- Main bedroom with en-suite
- Detached
Property description
Are you looking for your forever home? Upon entering the four-bedroom Willington, you'll be greeted by a warm and impressive hallway.
The house is a perfect blend of a traditional separate living room and an open plan kitchen and dining room that spans the back of the home and the perfect hub for family dinners and entertaining. The downstairs also features a separate study for your home working needs, WC, utility and garage with plenty of storage for keeping the home clutter free.
Upstairs the main bedroom and the large second bedroom features a stylish en-suite, while the further two spacious rooms and a family bathroom complete the top floor.
* Four spacious bedrooms, en-suite to main and second bedroom
* Space for home office /study
* Large kitchen, dining and family room
* French doors leading to garden
The room sizes shown are taken to the widest point in each room wall to wall, and a tolerance of +/- 50mm is allowed. Computer generated image. External finishes on certain designs, layouts, window positions and styles may vary, please check with the Sales Advisor/ Agent. These floor plans are a guide only and may be subject to change.
Computer generated images are for illustrative purposes only. Images may include optional upgrades at additional cost. Its purpose is to give a feel for the development, not an accurate description of each property. External materials, finishes, landscaping and the position of garages (where provided), may vary throughout the development. Properties may also be built handed (mirror image). Please ask for further details.
Rooms
Ground Floor
- Kitchen/Dining/Family Area (9.68m x 3.18m 31'9" x 10'5")
- Living Room (5.45m x 4.28m 17'10" x 14'0")
- Study (3.14m x 2.18m 10'3" x 7'1")
- Utility (1.76m x 1.71m 5'9" x 5'7")
- Main Bedroom (5.58m x 4.28m 18'3" x 14'0")
- En Suite 1 (2.43m x 1.93m 7'11" x 6'4")
- Bedroom 2 (4.12m x 3.16m 13'6" x 10'4")
- En Suite 2 (2.49m x 1.99m 8'2" x 6'6")
- Bedroom 3 (3.50m x 3.11m 11'5" x 10'2")
- Bedroom 4 (3.26m x 3.11m 10'8" x 10'2")
- Bathroom (2.73m x 2.01m 8'11" x 6'7")
About Teign View
Open by appointment only, please call before travelling to the development.
The development is an exclusive collection of energy-efficient three, four and five-bedroom homes in Kingsteignton, Newton Abbott. Teign View is perfect for growing families and those looking for their forever home in Devon.
Teign View is a charming community of 48 exclusive new build homes in Kingsteignton. The development has been created with the environment, location and convenience in mind. The homes are in a beautiful part of south Devon surrounded by rolling countryside, river views and an amazing coastline.
Opening Hours
Mon: 10:00 - 17:00, Sat: 10:00 - 17:00, Sun: 10:00 - 17:00
Property info
For more information about this property, please contact
Tilia Homes - Teign View, TQ12 on +44 1626 295461 * (local rate)
Disclaimer
Property descriptions and related information displayed on this page, with the exclusion of Running Costs data, are marketing materials provided by Tilia Homes - Teign View, and do not constitute property particulars. Please contact Tilia Homes - Teign View for full details and further information. The Running Costs data displayed on this page are provided by PrimeLocation to give an indication of potential running costs based on various data sources. PrimeLocation does not warrant or accept any responsibility for the accuracy or completeness of the property descriptions, related information or Running Costs data provided here.





















.png)