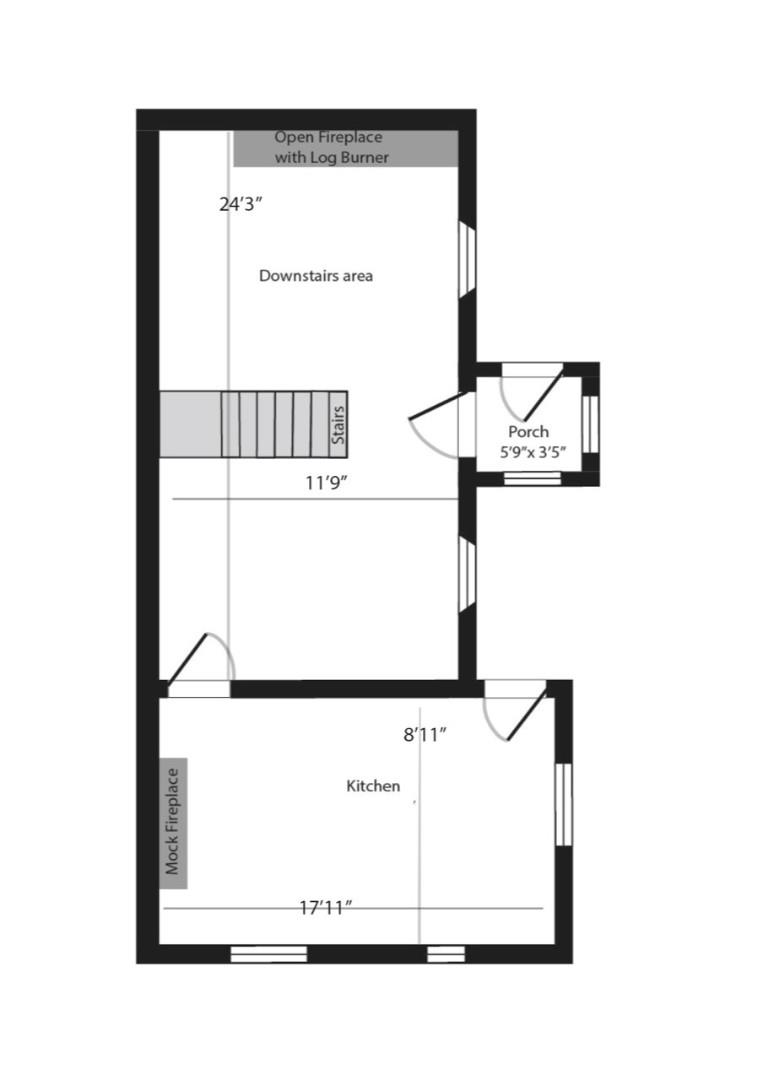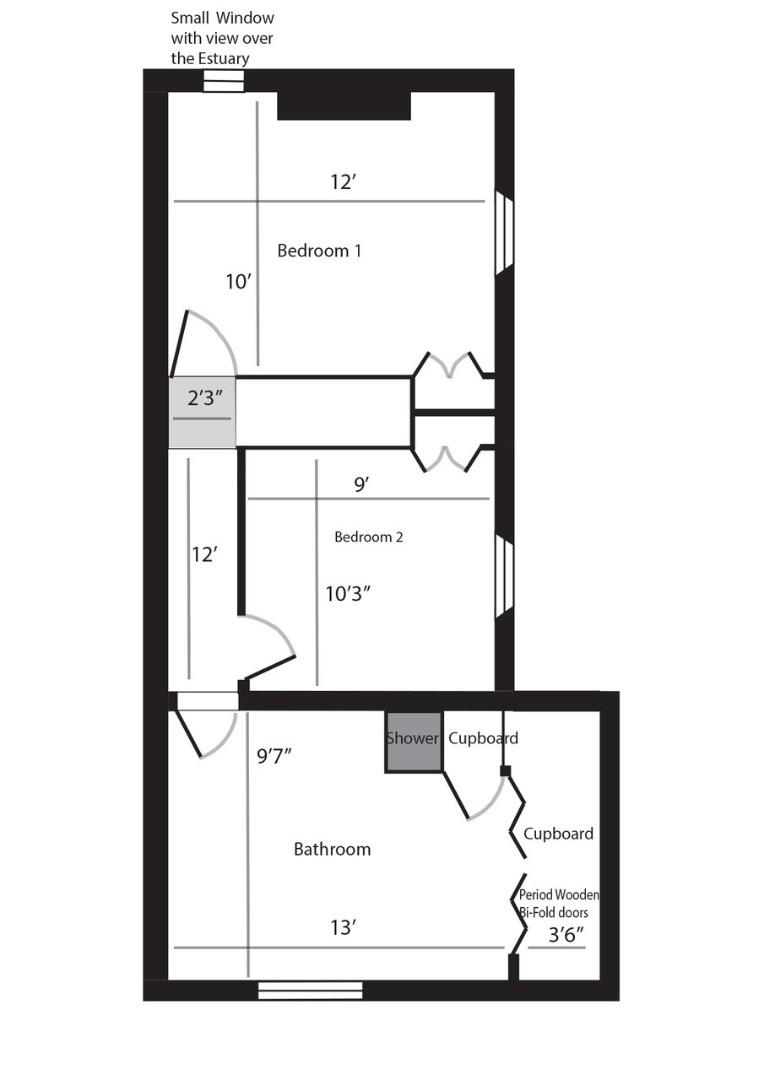Cottage for sale in Llanrhidian, Swansea SA3
* Calls to this number will be recorded for quality, compliance and training purposes.
Property features
- Traditional stone cottage
- Detached / part converted garage
- Area of natural outstanding beauty
- Views over lougher estuary
- Beautiful landscaped gardens
- Finished to the highest standard
- Sympathetically restored over time
- Planning permission granted for extention
Property description
Hunters have the absolute pleasure in presenting this beautiful 2 bedroom traditional cottage found in the llanrhidian, north gower.
Briefly comprising: Lounge / dining, kitchen, 2 bedrooms & bathroom.
With a detached garage which has been extended and part converted.
A truly unique and rare opportunity which must be viewed.
The property has planning permission for A single storey extention to include, utility room, toilet and garden room with patio doors opening onto the garden
Situated within Britains "First Area Of Natural Outstanding Beauty”, Ashtree is the epitome of a traditional country cottage.
Located in the quietest spot in the village of Llanrhidian, North Gower, this pretty property enjoys breathtaking views over the Loughor Estuary and is surrounded by spectacular countryside.
A short distance away is Cefn Bryn, at the top of which you can take in the views of both North and South of this unique peninsular.
The village has it’s own pub and the historical St Rhidian & St Illtyd Church, dating back, probably to the 6th century.
Ashtree Cottage sits in a large and very private fully landscaped garden and enjoys the sun from early morning until late evening.
The garden, has been lovingly developed over 25 years by it’s present owners, it benefits from many different areas in which to sit, entertain, or just sit and take in the vista.
Ashtree was originally an estate cottage, it’s exact age is unclear, however it is well over 200 years.
Planning was granted in 2001, for a ground floor extension incorporating downstairs utility room, toilet and garden room.
The property has planning permission for A single storey extension to include, utilty room, toilet and garden room with patio doors opening onto the garden
Lounge / Dining (7.39m x 3.58m (24'3" x 11'9" ))
Entering through a small front porch, you are immediately welcomed with a Welsh “Cwtch” (Hug), has been sympathetically restored to reflect's this little homes age, a staircase leads to the upper floor, it has a through lounge/diner, open fireplace with large log burner. There are stone walls and the floor is reclaimed Canadian Maple, beamed ceiling and double glazed hardwood windows.
Kitchen (5.46m x 2.44m 3.35m (17'11" x 8' 11"))
A country kitchen with quarry tiled floor, "Belfast Sink” wood work surface, beamed ceiling and a cooking area in chimney breast, a stable door leads out into the garden.
Bedroom (3.91m x 3.05m & 3.66m x 3.12m (12'10" x 10'0" & 12)
The upper floor has two double bedrooms, one with a small widow overlooking the estuary, all windows are hardwoodand double glazed.
Bathroom (3.96m x 2.92m (13'0" x 9'7"))
The bathroom again reflects, the age of this home, it boasts an original antique roll top bath, toilet and wash hand basin, bi-fold doors give access to the Worcester central heating oil boiler which is still under warranty and storage space.
Garage
Extended detached garage with pitched slate roof, stable doors to drive, side extension with two windows and door to side part of which is used as an office area, with plumbing, lighting and power. The garage meausre 16'5" x 13'4" and the office/utility area 17'7" x 8'3" offering potential for other uses / conversion.
Property info
For more information about this property, please contact
Hunters - Bridgend, CF35 on +44 1656 220990 * (local rate)
Disclaimer
Property descriptions and related information displayed on this page, with the exclusion of Running Costs data, are marketing materials provided by Hunters - Bridgend, and do not constitute property particulars. Please contact Hunters - Bridgend for full details and further information. The Running Costs data displayed on this page are provided by PrimeLocation to give an indication of potential running costs based on various data sources. PrimeLocation does not warrant or accept any responsibility for the accuracy or completeness of the property descriptions, related information or Running Costs data provided here.


























































.png)


