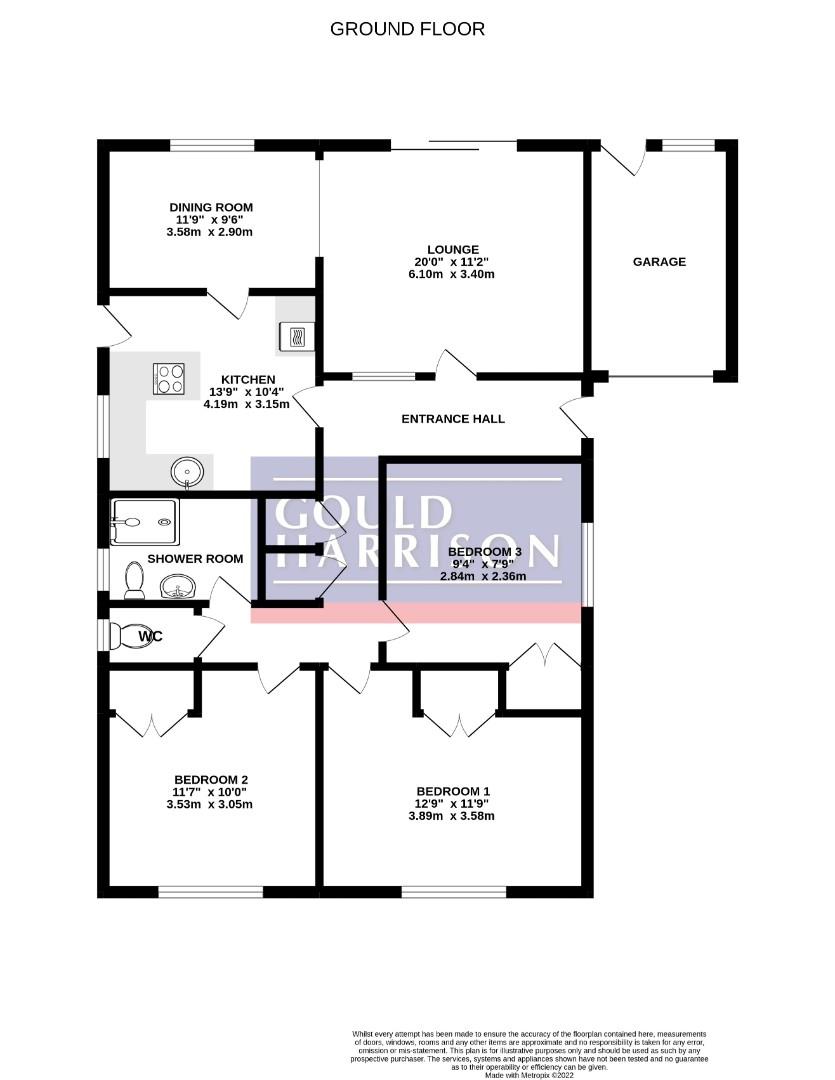Detached bungalow for sale in Stisted Way, Egerton, Ashford TN27
* Calls to this number will be recorded for quality, compliance and training purposes.
Property features
- Attractive detached bungalow
- Quiet village location
- Cul de sac
- Three bedrooms
- No onward chain
- Two reception rooms
Property description
Attractive three bedroom detached bungalow in quiet cul de sac in heart of village with sunny enclosed cottage style rear garden.
Constructed in the 1960's the cul de sac adjoins farmland and there are extensive walks locally over countryside and the Greensand Way. The three bedrooms all have wardrobe cupboards and the lounge has a lovely feature window overlooking the sunny rear garden. There is a good sized kitchen with quality fittings, shower room and separate cloakroom.
No Chain.
Half Glazed Front Door To:
L Shaped Hallway
With wood block flooring, recessed shelved airing cupboard and recessed cupboard housing Johnson & Starley gas warm air boiler.
Cloakroom
With white low level WC.
Lounge (6.10m x 3.40m (20'0 x 11'2))
Classical marble fireplace with living flame gas fire, UPVC double glazed sliding patio doors to rear garden, open through to:
Dining Area (3.58m x 2.90m (11'9 x 9'6))
Window to rear.
Kitchen (4.19m x 3.15m (13'9 x 10'4))
Solid quartz worktops with drawers and cupboards under, floor to ceiling pull out cupboards, stainless steel circular sink and drainer, four ring ceramic hob, double oven, space and plumbing for appliances, double glazed door to side.
Bedroom One (3.89m x 3.58m (12'9 x 11'9))
Recessed double wardrobe cupboard, window to front.
Bedroom Two (3.53m x 3.05m (11'7 x 10'0))
Recessed double wardrobe cupboard, window to front.
Bedroom Three (2.84m x 2.36m (9'4 x 7'9))
Recessed double wardrobe cupboard, window to side.
Shower Room
White wash hand basin with cupboard under, glass fronted shower cubicle, low level WC, chrome towel rail.
Outside
Side access leading to rear garden which enjoys a sunny aspect and is laid out in the cottage style with many borders and shrubs.
Brick paved driveway to:
Garage
With electric door and personal door to garden, electric light and power.
Services
All main services are connected.
Tenure
Freehold.
Council Tax
Ashford Borough Council Band: E.
Property info
For more information about this property, please contact
Gould & Harrison, TN24 on +44 1233 526947 * (local rate)
Disclaimer
Property descriptions and related information displayed on this page, with the exclusion of Running Costs data, are marketing materials provided by Gould & Harrison, and do not constitute property particulars. Please contact Gould & Harrison for full details and further information. The Running Costs data displayed on this page are provided by PrimeLocation to give an indication of potential running costs based on various data sources. PrimeLocation does not warrant or accept any responsibility for the accuracy or completeness of the property descriptions, related information or Running Costs data provided here.























.jpeg)


