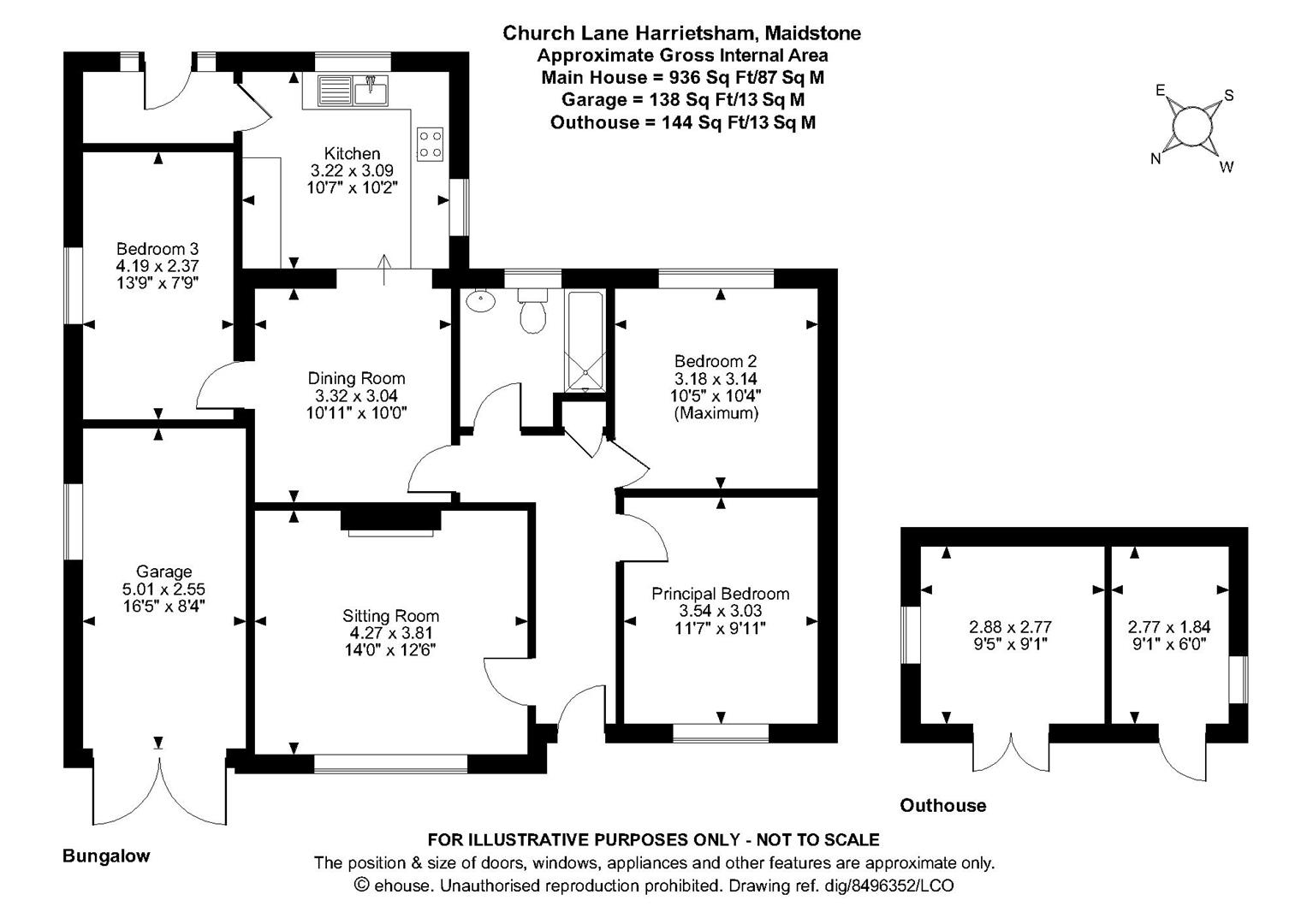Semi-detached bungalow for sale in Church Lane, Harrietsham, Maidstone ME17
* Calls to this number will be recorded for quality, compliance and training purposes.
Property features
- Extended semi-detached bungalow
- Village location with views
- 3 bedrooms
- Kitchen/Dining room
- Large sitting room
- Beautiful private rear garden
- Summerhouse
- Garage + in & out drive
- Ample parking
- Gfch, dg, EPC: D
Property description
A fabulous three bedroom, semi-detached bungalow in a beautiful position with views directly toward Saint John the Baptist Church in Harrietsham, across the Green. The property benefits from a large rear garden with summerhouse that has power and light with storage unit to side, a bright and airy sitting room, an open-plan kitchen/dining room, spacious principal bedroom, second double bedroom, a third bedroom extension, and an attached garage as well as an in and out driveway providing parking for up to 4 vehicles to the front. Council Tax band D.
The property is just a 15-minute walk to the station and 10 minutes to the centre of Harrietsham village. The village is served by a general store, supermarket, primary school, parish church, doctors surgery and London line station. The larger village of Lenham is some 2 miles distance where a further range of amenities are available and Maidstone, the county town of Kent, is some 8 miles distance.
Internally
Entrance Hall
Double glazed UPVC front door. Loft hatch housing combi boiler which is approximately 4 years old. Storage cupboard. Radiator. Carpet.
Sitting Room (4.27 x 3.81 (14'0" x 12'5"))
Double glazed window to front. Electric fire. Radiator. Carpet.
Principal Bedroom (3.54 x 3.03 (11'7" x 9'11"))
Double glazed window to front. Radiator. Carpet.
Bedroom Two (3.18 x 3.14 (10'5" x 10'3"))
Double glazed windows to rear. Radiator. Carpet.
Family Bathroom
Panelled bath with hot and cold taps and overhead shower with shower curtain. Low level WC. Pedestal basin with hot and cold taps. Heated towel rail. Tiled floor. Double glazed window to rear. Extractor fan.
Open Plan Kitchen/Dining Room (6.13 x 3.32 (20'1" x 10'10"))
Wooden wall and base units. Induction hob with extractor over. Integrated double oven. Stainless steel sink with mixer tap. Integrated dishwasher. Plumbing for washing machine. Double glazed window to rear. Single glazed stain glass window to side. Radiator. Carpet.
Bedroom Three (4.19 x 2.37 (13'8" x 7'9"))
Double glazed window to side. Radiator. Carpet.
Rear Porch
Double glazed UPVC door to garden. Tiled floor.
Externally
Attached Garage (5.00m x 2.54m (16'5" x 8'4"))
Gardens
The front garden comprises shingle in and out driveway with chain fence and brick pillars. Lawned areas and established trees. The rear garden is laid to lawn with established trees, shrubs and borders. A paved seating area. Side gate. Sheds. Children's playhouse.
Summerhouse
Power and light. Outside lights. Storage area to side.
Viewing
Strictly by arrangement with the Agent’s Bearsted Office: 132 Ashford Road, Bearsted, Maidstone, Kent ME14 4LX. Tel:
Directions
From the Agent's Bearsted office proceed towards Ashford on the A20 Ashford Road. Upon entering Harrietsham, drive for approximately one mile and turn left into Church Lane where the property will be found at the top of the road on the right hand side.
Property info
For more information about this property, please contact
Page & Wells, ME14 on +44 1622 829795 * (local rate)
Disclaimer
Property descriptions and related information displayed on this page, with the exclusion of Running Costs data, are marketing materials provided by Page & Wells, and do not constitute property particulars. Please contact Page & Wells for full details and further information. The Running Costs data displayed on this page are provided by PrimeLocation to give an indication of potential running costs based on various data sources. PrimeLocation does not warrant or accept any responsibility for the accuracy or completeness of the property descriptions, related information or Running Costs data provided here.




























.png)