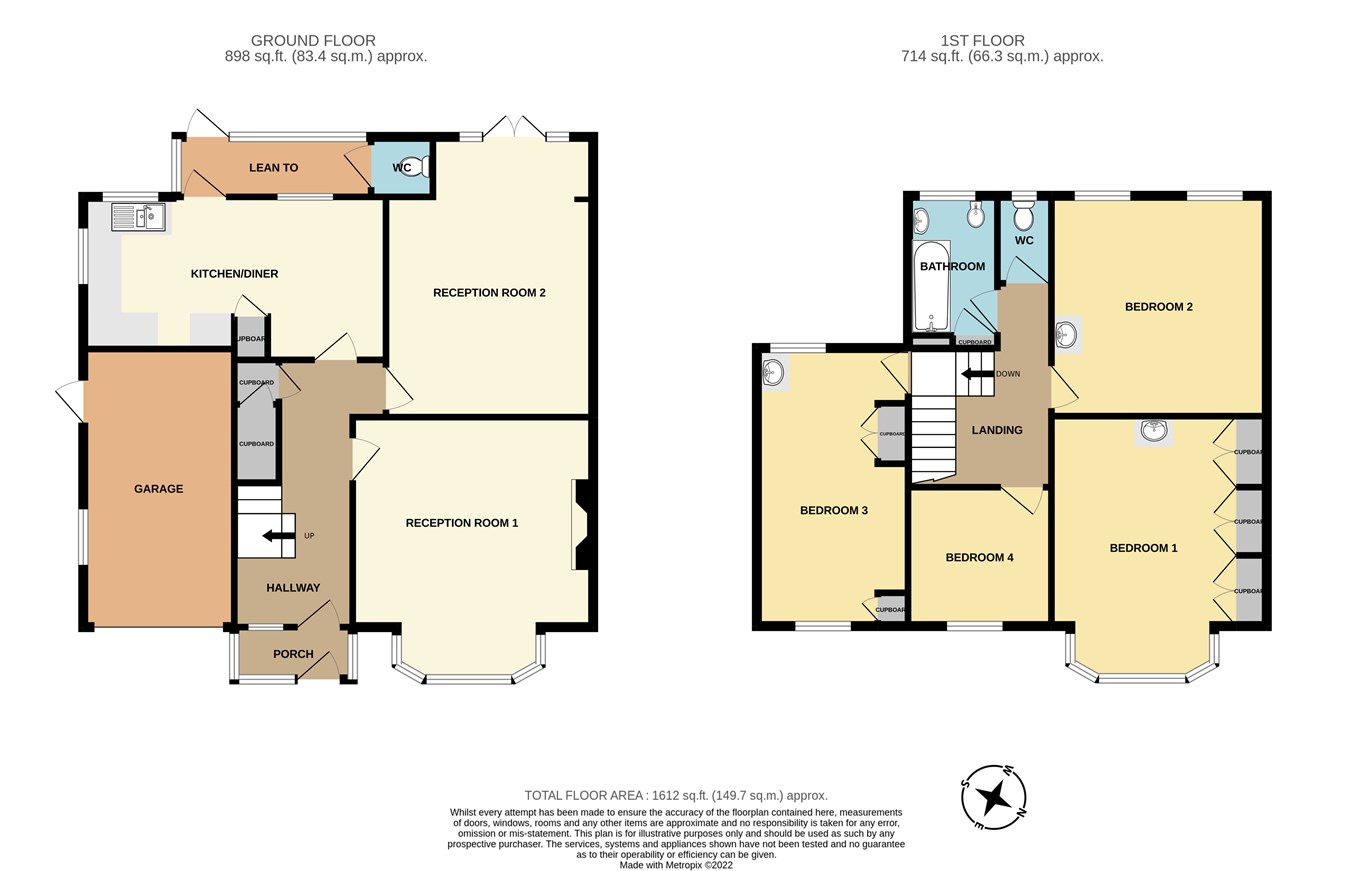End terrace house for sale in The Drive, Ilford IG1
* Calls to this number will be recorded for quality, compliance and training purposes.
Property features
- No onward chain
- Four bedrooms
- Two receptions
- Freehold
- Council tax - band F
- EPC - E
Property description
Ground floor
entrance
Via double glazed fully enclosed storm porch, tiled floor, double glazed leaded light opaque internal door with coloured and leaded fanlight leading to hallway.
Hallway
Double radiator, cupboard under stairs, stairs to first floor via dog-leg landing.
Reception one
14' 2" to alcove x 15' 7" to bay (4.32m x 4.75m)
Double glazed coloured and leaded light bay window to front, single radiator, gas coal effect fire with surround, power points, wall light points, picture rail, coving to ceiling.
Reception two
12' 3" to alcove x 16' 7" (3.73m x 5.05m)
Double radiator, fire surround, power points, double glazed leaded light patio door with matching side and fanlight leading to garden.
Kitchen diner
9' x 18' (2.74m x 5.49m)
Double glazed leaded light picture and casement window to rear and further picture window to flank, tiled walls, double radiator, range of eye and base units with rolled edge worktops, electric cooker point, extractor hood, one and a quarter bowl stainless steel sink with single drainer and mixer tap, plumbing for washing machine, cupboard housing wall mounted boiler, double glazed leaded light door to conservatory.
Conservatory
3' 3" x 11' 6" (0.99m x 3.51m)
Picture and casement window to rear, door to ground floor WC, double glazed door to garden.
Ground floor WC
Low level flush WC.
First floor
split level landing
Open balustrade staircase, access to loft.
Bedroom one
10' 7" to wardrobes x 16' to bay (3.23m x 4.88m)
Double glazed leaded light bay window to front, double radiator, power points, fitted wardrobe with vanity sink and mixer tap.
Bedroom two
12' 9" x 13' 1" (3.89m x 3.99m)
Two double glazed leaded light picture and casement windows to rear, double radiator, power points, vanity sink unit with mixer tap.
Bedroom three
8' 1" x 15' 6" (2.46m x 4.72m)
Double glazed coloured and leaded light picture and casement window to front, double glazed leaded light picture and casement window to rear, double radiator, vanity sink unit, fitted wardrobe with overhead storage.
Bedroom four
8' 5" x 8' 7" (2.57m x 2.62m)
Double glazed coloured and leaded light picture and casement window to front, single radiator, power points, picture rail.
First floor WC
Double glazed opaque leaded light picture and casement window to rear, tiled walls, close coupled WC.
First floor bathroom
Double glazed opaque leaded light picture and casement window to rear, chrome towel radiator, pedestal basin with mixer tap, bidet, panelled bath with grab rails, mixer tap, shower attachment and electric shower over, storage cupboard.
Exterior
front garden
Own drive to integral garage, pedestrian side access.
Integral garage
Via cantilever door.
Rear garden
60' with door to garage, outside water tap, crazy paved patio area, remainder to lawn, mature shrub borders, brick built shed.
Agents note
Our established contacts mean that we are able to recommend professional local conveyancers to buyers. If we do, we may receive a referral fee of up to £300 from the company we recommend.
Property info
For more information about this property, please contact
Payne & Co, IG1 on +44 20 3641 4338 * (local rate)
Disclaimer
Property descriptions and related information displayed on this page, with the exclusion of Running Costs data, are marketing materials provided by Payne & Co, and do not constitute property particulars. Please contact Payne & Co for full details and further information. The Running Costs data displayed on this page are provided by PrimeLocation to give an indication of potential running costs based on various data sources. PrimeLocation does not warrant or accept any responsibility for the accuracy or completeness of the property descriptions, related information or Running Costs data provided here.

























.png)


