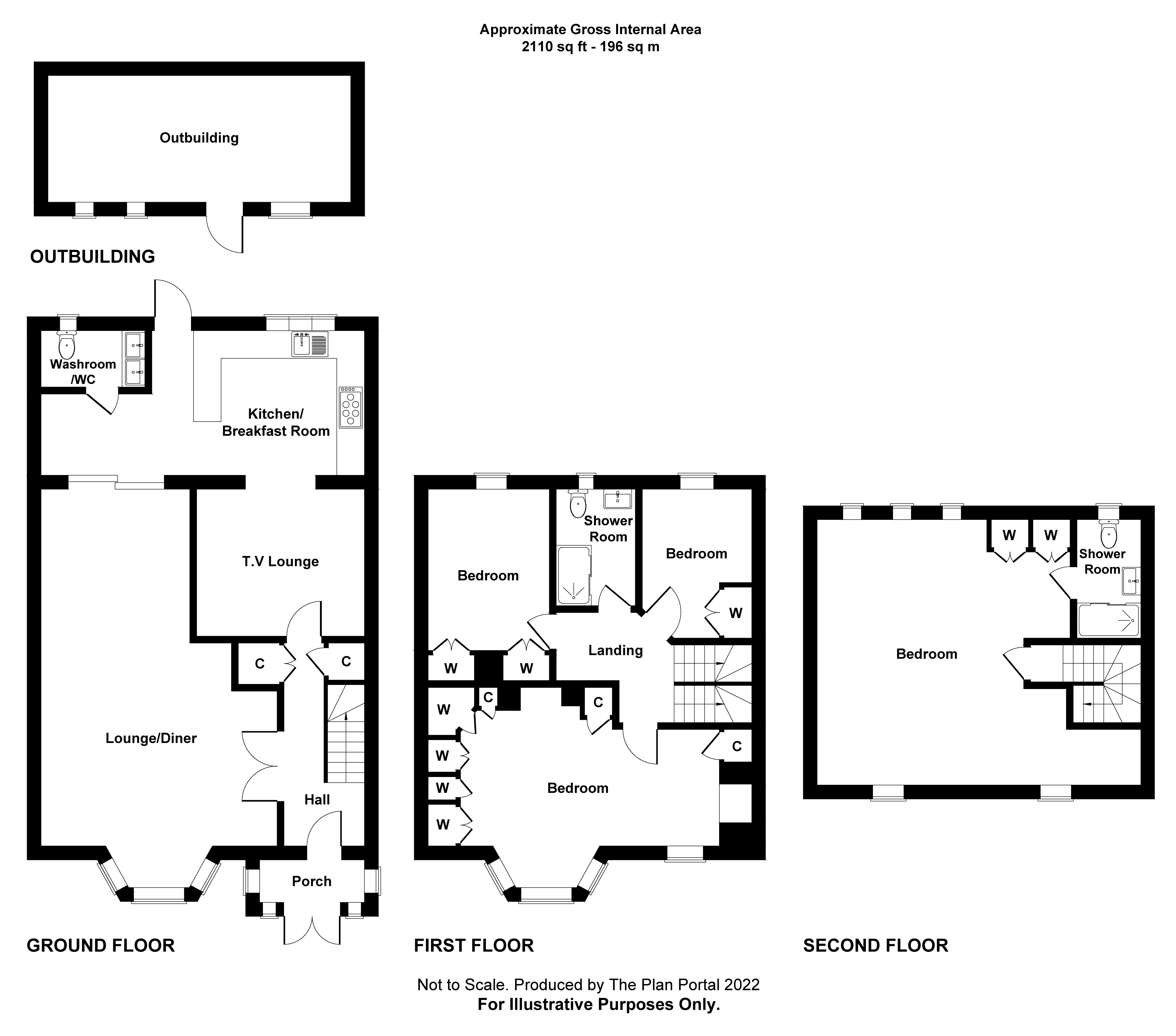Terraced house for sale in Douglas Road, Ilford, Essex IG3
* Calls to this number will be recorded for quality, compliance and training purposes.
Property features
- Tenure: Freehold
- * EPC Rating C
- * Council Tax Band D
- * Four Bedrooms
- * High Specification Throughout
- * Three Bathrooms
- * Off Street Parking
- * Outbuilding
- * High Ceilings
Property description
Ashton Estate Agents have the pleasure in offering for sale this immaculately presented four bedroom period house, providing a very high internal specification. Arranged over three floors the property features an impressive lounge diner with bay window dual coving with recessed lighting and contemporary chandeliers, further reception room leading onto the modern fitted kitchen complete with stone worktops, roof lantern and ground floor cloakroom. To the first floor the property provides a master bedroom plus two further double bedrooms, a luxury shower room and a further large double bedroom with ensuite shower room to the second floor. The property further boasts a private rear garden with brick built outbuilding, off street parking, high ceilings and venetian marble effect plastering throughout. Internal viewing is highly recommended to fully appreciate this remarkable property.
Tenure: Freehold
* EPC Rating C
* Council Tax Band D
* Four Bedrooms
* High Specification Throughout
* Three Bathrooms
* Off Street Parking
* Outbuilding
* High Ceilings<br /><br />
Porch (0.97m x 2.36m (3' 2" x 7' 9"))
Double glazed doors and windows to front aspect, tiled flooring, door to:
Entrance Hall (4.45m x 1.75m (14' 7" x 5' 9"))
Stairs to first floor, venetian marble effect plastering to walls, radiator, wood flooring, storage cupboards, doors to:
Lounge Diner (8.74m x 5.08m (28' 8" x 16' 8"))
Double glazed bay window to front aspect, dual coving with recessed lighting, venetian marble effect plastering to walls, wood flooring, doors to:
T.V Lounge (3.12m x 3.63m (10' 3" x 11' 11"))
Wood flooring, venetian marble effect plastering to walls, radiator, entrance to:
Kitchen Breakfast Room (3.28m x 6.96m (10' 9" x 22' 10"))
Double glazed door and window to rear aspect, roof lantern, range of eye and base level units, stone work tops, sink unit, mixer taps, space for range cooker, plumbed for dishwasher and washing machine, tiled flooring and splashbacks, radiator, door to:
Bathroom (1.22m x 2.2m (4' 0" x 7' 3"))
Double glazed window to rear aspect, low level flush W.C, double sink vanity unit, mirrored storage unit, tiled walls and flooring.
Landing (2.36m x 4.24m (7' 9" x 13' 11"))
Stairs to ground and second floor, carpet to flooring, venetian marble effect plastering to walls, doors to:
Bedroom One (4.3m x 6.99m (14' 1" x 22' 11"))
Double glazing bay window to front aspect, venetian marble effect plastering to walls, carpet to flooring, built in wardrobes and desk.
Bedroom Two (4.14m x 2.6m (13' 7" x 8' 6"))
Double glazed window to rear aspect, built in wardrobes, carpet to flooring, venetian marble effect plastering to walls, radiator.
Bedroom Three (3.18m x 2.46m (10' 5" x 8' 1"))
Double glazed window to rear aspect, venetian marble effect plastering to walls, built in wardrobes, carpet to flooring, radiator.
Bathroom (2.5m x 1.68m (8' 2" x 5' 6"))
Double glazed window to rear aspect, shower cubicle, thermostatically controlled multi jet shower unit, low level flush w.c, vanity sink unit, tiled walls and flooring, radiator.
Landing
Stairs to first floor, door to:
Bedroom Four (5.87m x 4.78m (19' 3" x 15' 8"))
Juliet balcony with double glazed doors to rear aspect, Velux windows to ceiling eaves, built in wardrobes, venetian marble effect plastering to walls, carpet to flooring, radiator, door to:
Bathroom (2.57m x 1.37m (8' 5" x 4' 6"))
Double glazed window to rear aspect, shower cubicle, thermostatically controlled multi jet shower unit, low level flush w.c, vanity sink unit, tiled walls and flooring, radiator.
Rear Garden
Approximately 55' patio area with remainder laid to lawn, side borders:
Out Building (2.74m x 6.53m (9' 0" x 21' 5"))
Entrance via double glazed door and window to front aspect, tiled flooring, power and light.
Front Garden
Paved driveway providing off street parking, security pole.
Property info
For more information about this property, please contact
Ashton Estate Agents, RM6 on +44 20 3463 0641 * (local rate)
Disclaimer
Property descriptions and related information displayed on this page, with the exclusion of Running Costs data, are marketing materials provided by Ashton Estate Agents, and do not constitute property particulars. Please contact Ashton Estate Agents for full details and further information. The Running Costs data displayed on this page are provided by PrimeLocation to give an indication of potential running costs based on various data sources. PrimeLocation does not warrant or accept any responsibility for the accuracy or completeness of the property descriptions, related information or Running Costs data provided here.


























.png)

