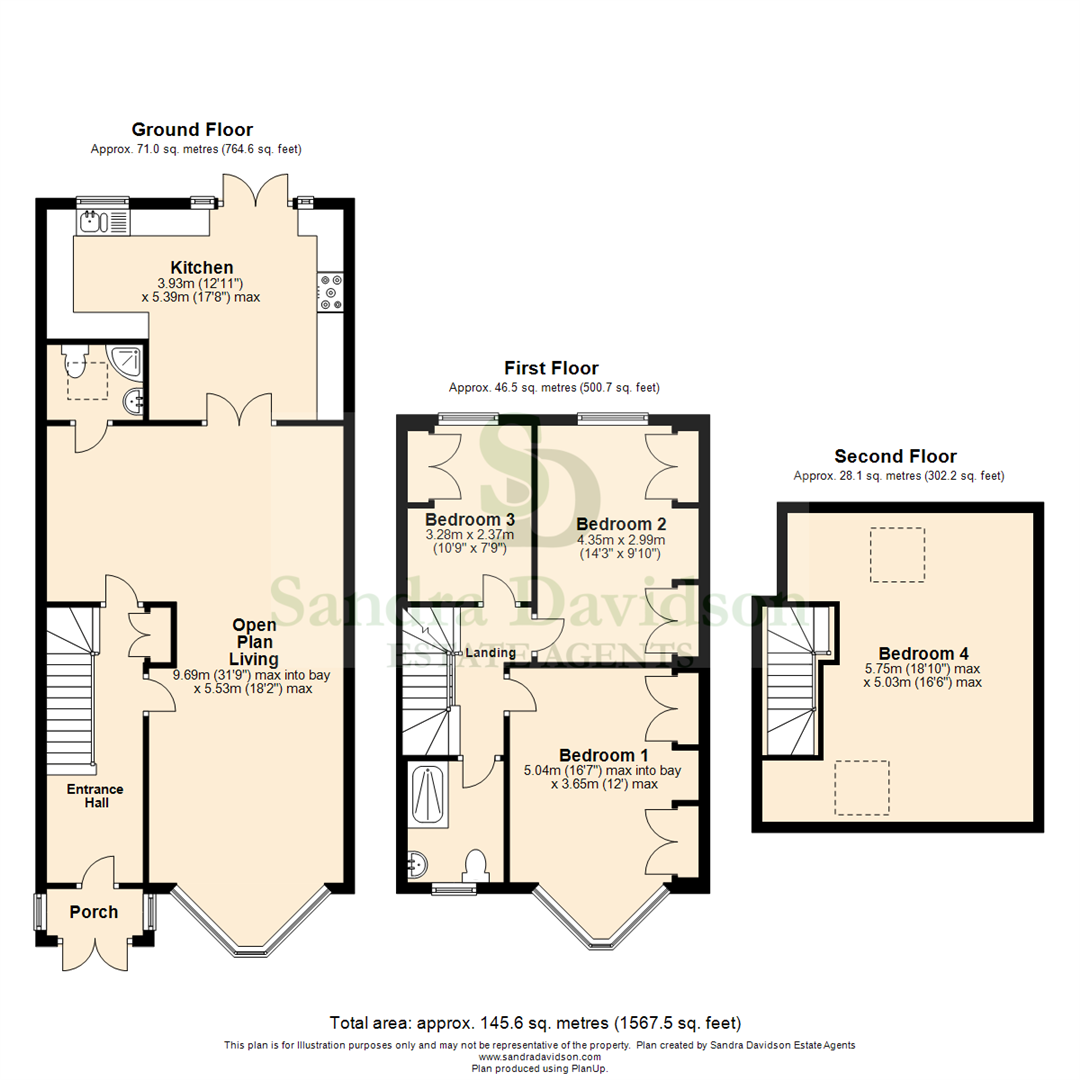Terraced house for sale in Essex Road, Leyton E10
* Calls to this number will be recorded for quality, compliance and training purposes.
Property features
- ***Guide Price £750,000 to £785,000 ***
- Period Family Home
- Close To Hollow Ponds
- 54' Rear Garden
- Open Plan Living
- Close to Local Shops and Amenities
- Close to Local Transport Links
- Good Schools Catchment
- Potential for Further Extension (s.t.p.p)
- EPC tbc
Property description
Sandra Davidson are pleased to present this Victorian family home nestled on Essex Road, Leyton.
As you step inside, you'll be immediately captivated by the generous open plan living and dining area. This bright and airy space allows for a seamless transition from relaxation to entertainment. Ideal for busy households, there is also convenient access to a ground floor shower room.
To the rear is the extended kitchen, which boasts ample space for meal preparation and storage.
Heading to the first floor, you'll discover three generously sized bedrooms and a contemporary bathroom.
The second floor boasts a spacious loft room with skylights to the front and rear, offering a multitude of possibilities.
Externally there is a circa 54ft rear garden.
Beyond the walls of this charming Victorian home, you'll find yourself in a prime location. The property is within close proximity to Hollow Ponds, a serene natural escape where you can enjoy leisurely walks and recreational activities. Local transport links and amenities are readily accessible, making daily errands a breeze.
For families, the property is conveniently situated within the immediate vicinity of Barclay Primary School, offering a quick and easy commute for the little ones. For older students, Leyton Sixth Form is just moments away, providing educational opportunities at your doorstep.
Porch
Entrance Hall
Open Plan Living (9.69m x 5.53m (31'9" x 18'2"))
Ground Floor Shower Room (1.41m x 1.95m (4'8" x 6'5"))
Kitchen (3.93m x 5.39m (12'11" x 17'8"))
First Floor Landing
Bedroom 1 (5.04m x 3.65m (16'6" x 12'0"))
Bedroom 2 (4.35m x 2.99m (14'3" x 9'10"))
Bedroom 3 (3.28m x 2.37m (10'9" x 7'9"))
Family Bathroom (2.27m x 1.69m (7'5" x 5'7"))
Second Floor Landing
Bedroom 4 (5.75m x 5.03m (18'10" x 16'6"))
Exterior (16.46m (54'0"))
Additional Information
Local Authority: Waltham Forest
Council Tax Band: D
EPC tbc
Agent's Note
Please note that no services or appliances have been tested by Sandra Davidson Estate Agents
Property info
For more information about this property, please contact
Sandra Davidson, IG4 on +44 20 3641 1100 * (local rate)
Disclaimer
Property descriptions and related information displayed on this page, with the exclusion of Running Costs data, are marketing materials provided by Sandra Davidson, and do not constitute property particulars. Please contact Sandra Davidson for full details and further information. The Running Costs data displayed on this page are provided by PrimeLocation to give an indication of potential running costs based on various data sources. PrimeLocation does not warrant or accept any responsibility for the accuracy or completeness of the property descriptions, related information or Running Costs data provided here.




































.jpeg)

