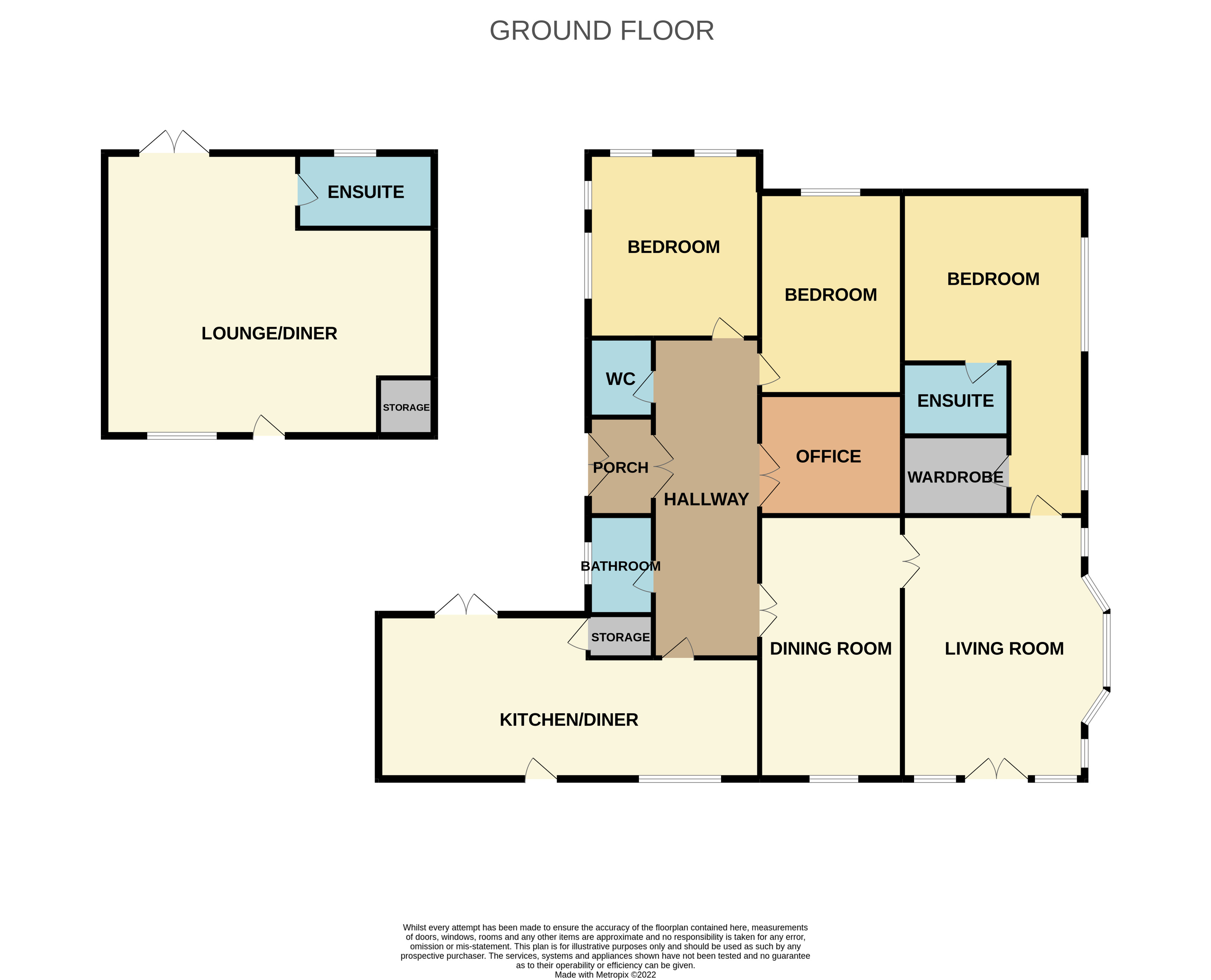Bungalow for sale in Comberford, Tamworth, Staffordshire B79
* Calls to this number will be recorded for quality, compliance and training purposes.
Property features
- Incredible plot
- Superbly presented throughout
- Four bedrooms
- Outbuilding
- Secluded location
- Outstanding grounds
- Bespoke property
Property description
*** incredible plot *** superbly presented throughout *** four bedrooms *** outbuilding *** secluded location *** outstanding grounds *** bespoke property ***
Wilkins Estate Agents are thrilled to bring to market this stunning bespoke detached bungalow located within a stunning rural setting with incredible views. The property benefits from being set within 0.8 of an acre of grounds situated behind a gated approach located off the private drive of Comberford Hall.
The bungalow is located within the grounds of Comberford Hall boasting a third of a mile long private drive leading to the properties entrance gates. The property is ideally situated near to both Tamworth Town centre and City of Lichfield both providing Train access to Birmingham and London.
In brief the property boasts generous size accommodation with reception hall, guest w.c, a spacious living room, dining room, kitchen with breakfast room, study which could be used as another double bedroom if required, three double bedrooms with the master benefitting from a walk in wardrobe and en suite, wrap around gardens with a chicken enclosure, outbuilding and wooden garden stores, parking for numerous vehicles, double carport which leads to a good sized guest annex.
Wed strongly recommend viewing this property as there is quite literally nothing like this on the market.
Living Room (7.2m x 4.61m)
Dining Room (7.2m x 3.62m)
Kitchen/Diner (8.8m x 4.1m)
Bedroom One (5.4m x 4.4m)
Walk In Wardrobe (3.2m x 1.8m)
En Suite (2.5m x 1.4m)
Bedroom Two (4.18m x 4.14m)
Bedroom Three (4.0m x 3.45m)
Bedroom Four/ Office (3.5m x 2.61m)
W/C (1.8m x 1.5m)
Family Bathroom (2.9m x 2.3m)
Outbuilding
Living Area (5.3m x 4.7m)
En Suite (1.7m x 1.61m)<br /><br />
For more information about this property, please contact
Wilkins Estate Agents, B79 on +44 1892 333657 * (local rate)
Disclaimer
Property descriptions and related information displayed on this page, with the exclusion of Running Costs data, are marketing materials provided by Wilkins Estate Agents, and do not constitute property particulars. Please contact Wilkins Estate Agents for full details and further information. The Running Costs data displayed on this page are provided by PrimeLocation to give an indication of potential running costs based on various data sources. PrimeLocation does not warrant or accept any responsibility for the accuracy or completeness of the property descriptions, related information or Running Costs data provided here.













































.png)
