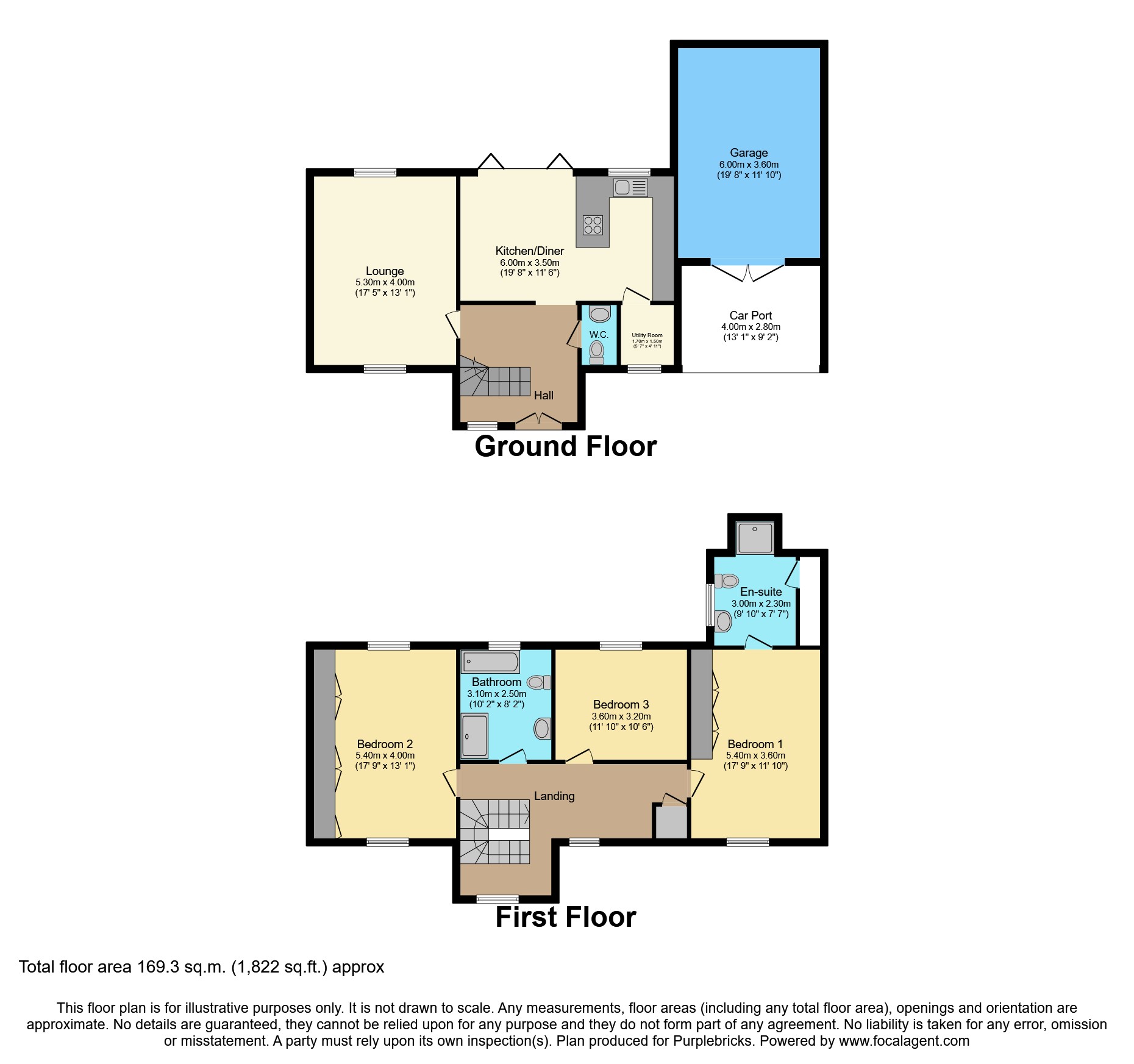Semi-detached house for sale in Church Court, Whitstable CT5
* Calls to this number will be recorded for quality, compliance and training purposes.
Property features
- Desirable development
- Immaculate condition
- Three double bedrooms
- Garage & car port
- Solid oak features throughout
- Sought after quiet location close to sea
- Cat 6 wiring throughout
- Warranty remaining
Property description
Unexpectedly back on the market for a price that guarantees it will not be around for long, this beautiful three bedroom semi detached barn style property has to be seen to be believed!
For those looking for a property that really delivers the wow factor this three bedroom semi detached executive home is a must see. Built in 2019 with around 6 years left on the warranty. Situated at the rear of a very desirable development viewing here comes highly recommended.
Stepping inside you could be forgiven for thinking you have entered a show home as the presentation is immaculate and ready to be moved into and enjoyed.
The spacious double height entrance hall that greats you will be a wonderful space to welcome guests as they arrive. Venturing on the hallway flows into a open plan kitchen diner with Bifold doors to the garden. This will be a great room for those that like to entertain or will surely be the hub of the family home allowing you to cook the evening meal whilst the children do their home work. The fully integrated kitchen is finished in contemporary grey with solid oak work tops and ties in nicely with the many oak finishes throughout the property including oak doors and beams. Leading from the kitchen is also a convenient utility.
Finally the ground floor offers a spacious lounge flooded with light from dual aspects windows and a cloakroom room essential for family living.
Upstairs this fabulous property continues to deliver. The galleried landing adds to the barn conversion style and services three very well proportioned double bedrooms, two with built in wardrobes. The master as you would expect has a stunning en-suite shower room whilst there is a contemporary family bathroom with bath and separate shower.
Outside the garden is largely laid to lawn perfect for young children or grand children plus there is also a new shed to store all your garden equipment. The property also benefits from a large garage, car port plus 1 additional space.
Lounge
17'5" x 13'1"
Kitchen/Diner
19'8" x 11'6". Fitted dishwasher, electric fan oven, induction hob, combi oven, warming drawer, space for American style fridge freezer and ceramic sink.
Utility Room
5'7" x 4'11"
Garage
17'8" x 11'10"
Car Port
13'1" X 9'2" with additional parking to the side
Bedroom One
17'9" x 11'10" . 9 ft of bespoke fitted wardrobes
En-Suite
9'10" x 7'7" Storage in eves.
Bedroom Two
17'9" x 13'1". 17 ft of bespoke fitted wardrobes.
Bedroom Three
11'10" x 10'6"
Bathroom
10'2" x 8'2" includes loft hatch with ladder
Property Ownership Information
Tenure
Freehold
Council Tax Band
D
Disclaimer For Virtual Viewings
Some or all information pertaining to this property may have been provided solely by the vendor, and although we always make every effort to verify the information provided to us, we strongly advise you to make further enquiries before continuing.
If you book a viewing or make an offer on a property that has had its valuation conducted virtually, you are doing so under the knowledge that this information may have been provided solely by the vendor, and that we may not have been able to access the premises to confirm the information or test any equipment. We therefore strongly advise you to make further enquiries before completing your purchase of the property to ensure you are happy with all the information provided.
Property info
For more information about this property, please contact
Purplebricks, Head Office, B90 on +44 24 7511 8874 * (local rate)
Disclaimer
Property descriptions and related information displayed on this page, with the exclusion of Running Costs data, are marketing materials provided by Purplebricks, Head Office, and do not constitute property particulars. Please contact Purplebricks, Head Office for full details and further information. The Running Costs data displayed on this page are provided by PrimeLocation to give an indication of potential running costs based on various data sources. PrimeLocation does not warrant or accept any responsibility for the accuracy or completeness of the property descriptions, related information or Running Costs data provided here.




































.png)


