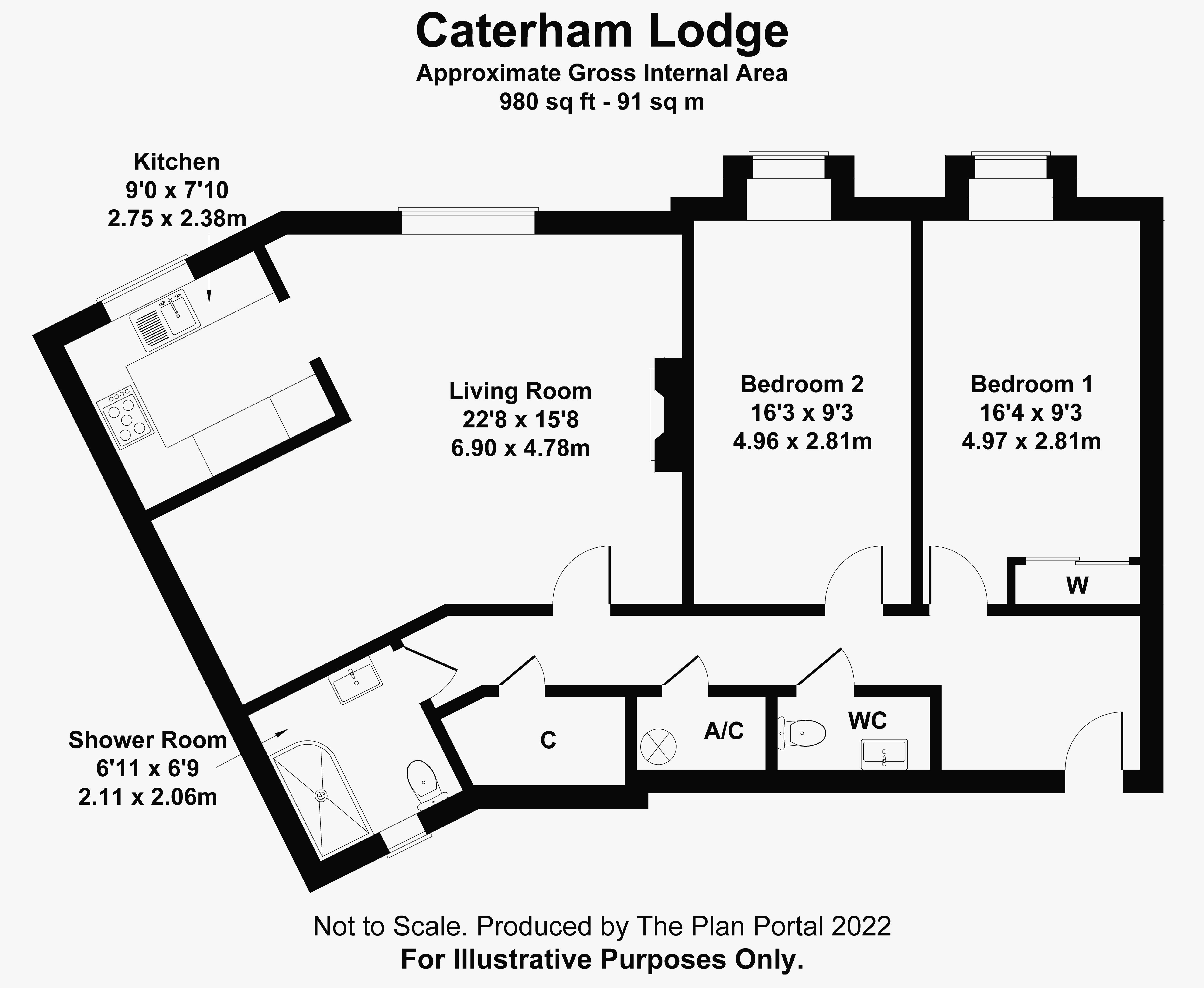Property for sale in Stafford Road, Caterham CR3
* Calls to this number will be recorded for quality, compliance and training purposes.
Property features
- Two double bedrooms ground floor retirement apartment
- Fully fitted kitchen with integrated appliances
- 15' 8'' x 22' 8'' (4.78m x 6.90m) living room
- Energy efficient heating with communal air source heat pumps
- Lodge manager for 5 days A week
- Balance of A 10 year NHBC guarantee, no onward chain!
Property description
A large ground floor two double bedroom retirement living apartment, centrally located in Caterham Valley, ideal for the local shops, railway station and buses. The Apartment faces in a westerly direction and therefore benefits from a high degree of natural light. The apartment has a large Living Room, separate Kitchen as well as a fully tiled Shower Room and a further Cloakroom. Both Bedrooms are equal in size with a built in wardrobe in Bedroom One. Immaculately presented throughout, an ideal apartment for the actively retired!
Directions
From Caterham Town Centre, proceed along Stafford Road, the entrance Caterham Lodge is on the right hand side for pedestrians and vehicles, leading to the main Communal Entrance and Residents Only parking area.
Points To Note
The Development has a Lodge Manager for 5 days each week. The facilities include:
A communal lounge & kitchen
laundry room & buggy store
guest suite for visitors
communal gardens & patio
24 hour careline & safety security
To qualify to reside at Caterham Lodge, a resident must be over 60 years old and any second resident over 55 years old.
Communal Hallway
Access to the Communal Hallway is via a Security Entryphone system. The hallways are all fully carpeted and tastefully decorated throughout and benefit from a lift service to all floors.
Entrance Hallway
An l'shaped hallway with a coved ceiling, built in Airing Cupboard with a Gledhill Hot Water Tank System, and electric meter and fusebox as well as fitted slatted shelving. There is an additional Storage Cupboard (1.16m x 2.39m).
Living Room (15' 8'' x 22' 8'' (4.78m x 6.90m) Irregular Shape.)
Double glazed window to the front aspect, coved ceiling, attractive fireplace with an electric flame effect coal fire, three ceilng light points, TV point, telephone point, radiator.
Kitchen (9' 0'' x 7' 10'' (2.75m x 2.38m))
Double glazed window to the front, modern white suite comprising of a range of white wall and base units with matching worktops and tiled surrounds, built in zanussi four ring electric hob with an extractor fan above and an eye level zanussi electric oven and grill with a built in zanussi fridge below. Built in under counter freezer, beko washing machine and bosch dishwasher to remain. Wall mounted electric fan heater and wood effect flooring.
Cloakroom
White suite comprising of a low flush WC and a wash hand basin with a tiled splashback, wall mounted chrome ladder style electric towel rail.
Shower Room (6' 11'' x 6' 9'' (2.11m x 2.06m))
Double glazed frosted window to the rear, modern white suite comprising of a large corner shower cubicle with a mixer shower fitment, vanity wash hand basin and a low flush WC. Wall mounted ladder style chrome heated towel rail, floor to ceiling tiled walls, extractor fan.
Bedroom One (16' 4'' x 9' 3'' (4.97m x 2.81m))
Double glazed window to the front with a large window cill/display shelf, coved ceiling, built in double wardrobe with mirror fronted sliding doors, TV point, telephone point and radiator.
Bedroom Two (16' 3'' x 9' 3'' (4.96m x 2.81m))
Double glazed window to the front with a large window cill / display shelf, coved ceiling and radiator.
Outside
Communal Gardens & Patio
Outside there is an area of Communal Garden and a secluded patio for Residents to use.
Residents Parking
There is a Residents Parking area as you enter Caterham Lodge on the left hand side. There are 13 spaces provided for Residents, they are allowed to park there if they use the car on a regular basis, not less than once a week. The parking spaces are on a first come first served basis. Visiting Care Workers, Nurses, Removal Vans and Ambulances can also use the Car Park when required.
Leasehold Information & Council Tax
Lease term: 125 years from the 1st May 2015
service charge: Year ending 31/5/2024.
£5,448.57 pa. This includes the cost of provision of hot water for the Communal Heat Pump System.
Ground rent: £789.58 pa (Reviewed May 2022 and then every 7 years)
council tax band: E. Tandridge Council 2023/2024 £2,738.32 pa. This is the full amount, Tandridge Council offer a reduction for single occupancy.
30/6/2022.
Property info
For more information about this property, please contact
P A Jones Property Solutions, CR3 on +44 1883 410994 * (local rate)
Disclaimer
Property descriptions and related information displayed on this page, with the exclusion of Running Costs data, are marketing materials provided by P A Jones Property Solutions, and do not constitute property particulars. Please contact P A Jones Property Solutions for full details and further information. The Running Costs data displayed on this page are provided by PrimeLocation to give an indication of potential running costs based on various data sources. PrimeLocation does not warrant or accept any responsibility for the accuracy or completeness of the property descriptions, related information or Running Costs data provided here.


























.png)

