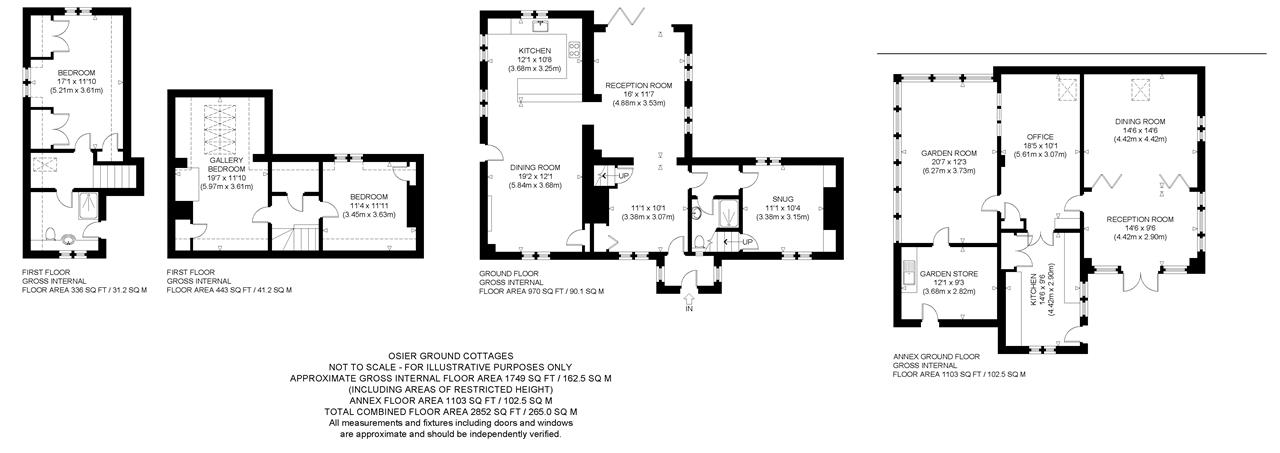Semi-detached house for sale in Osierground Cottages, Agester Lane, Denton CT4
* Calls to this number will be recorded for quality, compliance and training purposes.
Property description
A beautiful attached cottage, built in the mid-19th Century and situated in an idyllic rural location in the village of Denton. The property has been sympathetically extended so as to provide a comfortable home and it sits within a very large plot measuring 2.5 acres mainly laid to established gardens, wooded areas and vegetable growing areas. In addition to the main house there is a fantastic converted detached barn providing further annex or entertaining spaces, a home office and kitchen/utility room. The buildings are extremely attractive being faced in flint with decorative brick detailing around windows, doors and rooflines. The cottage has two stairways to the first floor; the first gives access to a double bedroom and superb mezzanine overlooking the garden, the other leads to another double bedroom with an ensuite shower room. The ground floor provides an entrance porch, a useful boot room, a sensational living space with vaulted ceiling, full height picture window and bi-fold doors opening onto the garden, a large kitchen/dining room with wood burner, a further snug - also with wood burner - and a downstairs shower room. The grounds extend to the front, rear and side of the property and comprise a formal garden with mature trees, shrub and flower borders and leading into to a copse with an ornamental pond. A timber summer house provides a pleasant vantage point from which to enjoy the gardens behind which there is a chicken coop and fruit trees, A large 70'x70' vegetable cultivation area benefits from a super 30' greenhouse and raised beds. There are a number of other useful outbuildings and sheds for storage and a wonderful variety of trees and shrubs demarcate different areas whilst a pathway flows through the garden bringing it together. Adjacent to the house is a walled terraced seating and al fresco dining area, and a gravel driveway provides parking for several cars. This is a spectacular property with further development potential and we strongly recommend a viewing to appreciate the quality on offer.
Property info
For more information about this property, please contact
Godwin Curtis Estates Agents, CT1 on +44 1227 319041 * (local rate)
Disclaimer
Property descriptions and related information displayed on this page, with the exclusion of Running Costs data, are marketing materials provided by Godwin Curtis Estates Agents, and do not constitute property particulars. Please contact Godwin Curtis Estates Agents for full details and further information. The Running Costs data displayed on this page are provided by PrimeLocation to give an indication of potential running costs based on various data sources. PrimeLocation does not warrant or accept any responsibility for the accuracy or completeness of the property descriptions, related information or Running Costs data provided here.












































.png)