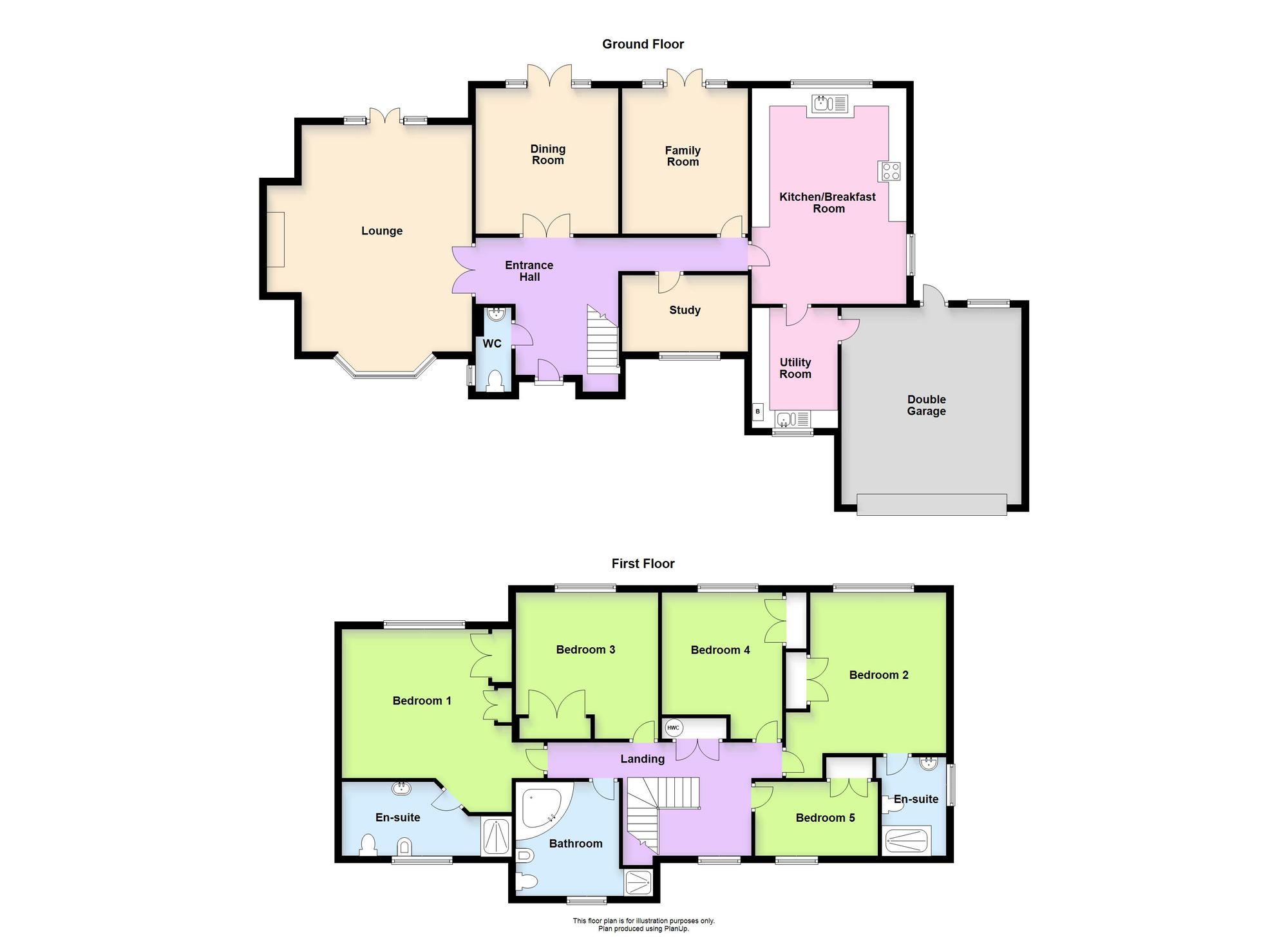Detached house for sale in Spyglass Hill, Northampton NN4
* Calls to this number will be recorded for quality, compliance and training purposes.
Property features
- Individual 5 Bedroom Detached Property
- Double Garage
- 4 Separate Reception Rooms
- 2 En-Suite Shower Rooms
- Kitchen/Breakfast Room
- Set in Exclusive Cul-De-Sac
- Backs onto Collingtree Golf Course
Property description
When exclusive experiences are the currency by which success is measured, Lakeside House combines Luxury, Style and Location to create an exceptional living experience.
The exterior is immediately imposing whilst inside boasts a contemporary interior that embraces the importance of space.
Situated in an exclusive development of luxury bespoke homes, this unique property offers a fantastic lifestyle with great space throughout for the growing family.
Sitting on a generous plot with the golf course directly behind the home and views of the lake, the spacious detached home is beautifully positioned and offers ample parking with the bonus of private driveway, double garage and beautiful exterior lighting.
Inside the property is bursting with style and upgrades throughout, the current owner has maintained it beautifully.
Location
Located in Collingtree Park and backing on to the beautiful Collingtree Golf Course.
Entrance Hall
Stairs first floor landing, two radiators, tiled flooring.
Cloakroom
White suite of pedestal wash basin and low level WC, tiled flooring, frosted window to side.
Lounge (6.38m x 4.80m)
Bay window to front, open fireplace set in inglenook with stone surround and hearth, two radiators, double door with side lights to garden.
Dining Room (4.06m x 3.96m)
Tiled flooring, radiator, double door with side lights to garden.
Family Room (4.06m x 3.96m)
Double door with side lights to garden, radiator.
Study (3.53m x 2.41m)
Window to front, radiator, wooden flooring.
Kitchen/Breakfast Room (6.07m x 4.32m)
Fitted with a matching range of base and eye level units with worktop space over, 1+1/2 bowl sink unit with single drainer and mixer tap, plumbing for dishwasher, built-in electric oven, gas hob with extractor hood over, microwave, window to rear, window to side, radiator, tiled flooring.
Utility Room (3.38m x 2.41m)
Fitted with a matching range of base units with worktop space over, 1+1/2 bowl sink unit with single drainer and mixer tap, wall mounted gas radiator heating boiler, window to front, plumbing for washing machine.
First Floor Landing
Window to front, access to loft space, built in airing cupboard.
Bedroom 1 (4.78m x 4.17m)
Window to rear, fitted wardrobes, radiator.
En-Suite Shower Room
White suite comprising inset wash hand basin with storage under, shower enclosure, bidet and low-level WC, tiled surround, frosted window to front, radiator, tiled flooring.
Bedroom 2 (4.50m x 3.84m)
Window to rear, built in wardrobe, radiator.
En-Suite Shower Room
White suite comprising pedestal wash hand basin, double shower enclosure and low-level WC, tiled surround, frosted window to side, radiator, stained floorboards.
Bedroom 3 (3.96m x 3.96m)
Window to rear, fitted wardrobe, radiator.
Bedroom 4 (3.96m x 3.38m)
Window to rear, built in wardrobes, radiator.
Bedroom 5 (3.43m x 2.16m)
Window to front, built in wardrobe, radiator.
Bathroom
Suite comprising corner panelled bath with shower attachment, pedestal wash hand basin, bidet and low-level WC, tiling to all walls, frosted window to front, radiator.
Garden
Large paved terrace runs the width of the property, remainder is predominantly laid to lawn which slopes gently away from the house. Flowers, shrubs and bushes planted to borders, Pedestrian gate leading to the golf course. The garden backs directly onto the golf course fairway.
Parking - Garage
Double garage with power and light connected, window to rear, remote-controlled up and over door.
Parking - Driveway
Block paved driveway provides parking for numerous cars.
For more information about this property, please contact
Taylor Walsh, MK9 on +44 1908 942131 * (local rate)
Disclaimer
Property descriptions and related information displayed on this page, with the exclusion of Running Costs data, are marketing materials provided by Taylor Walsh, and do not constitute property particulars. Please contact Taylor Walsh for full details and further information. The Running Costs data displayed on this page are provided by PrimeLocation to give an indication of potential running costs based on various data sources. PrimeLocation does not warrant or accept any responsibility for the accuracy or completeness of the property descriptions, related information or Running Costs data provided here.



































.png)