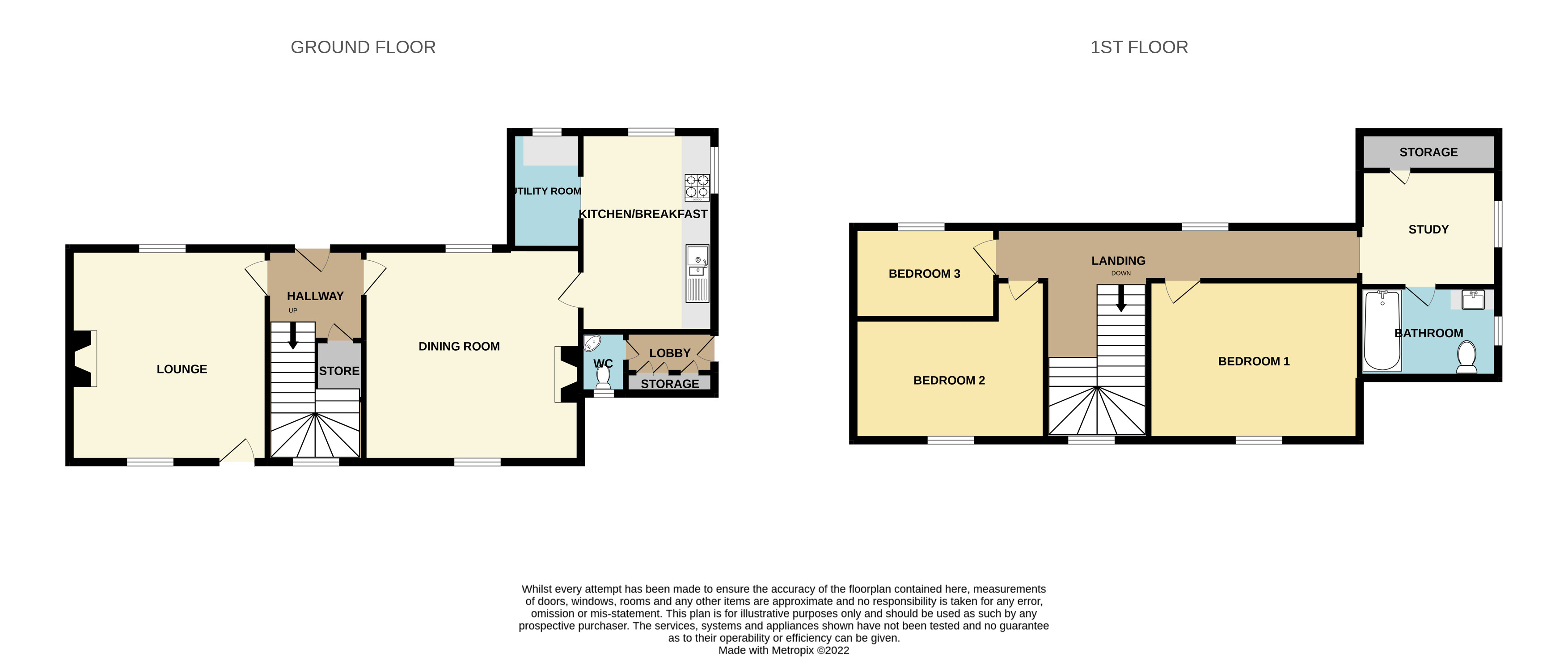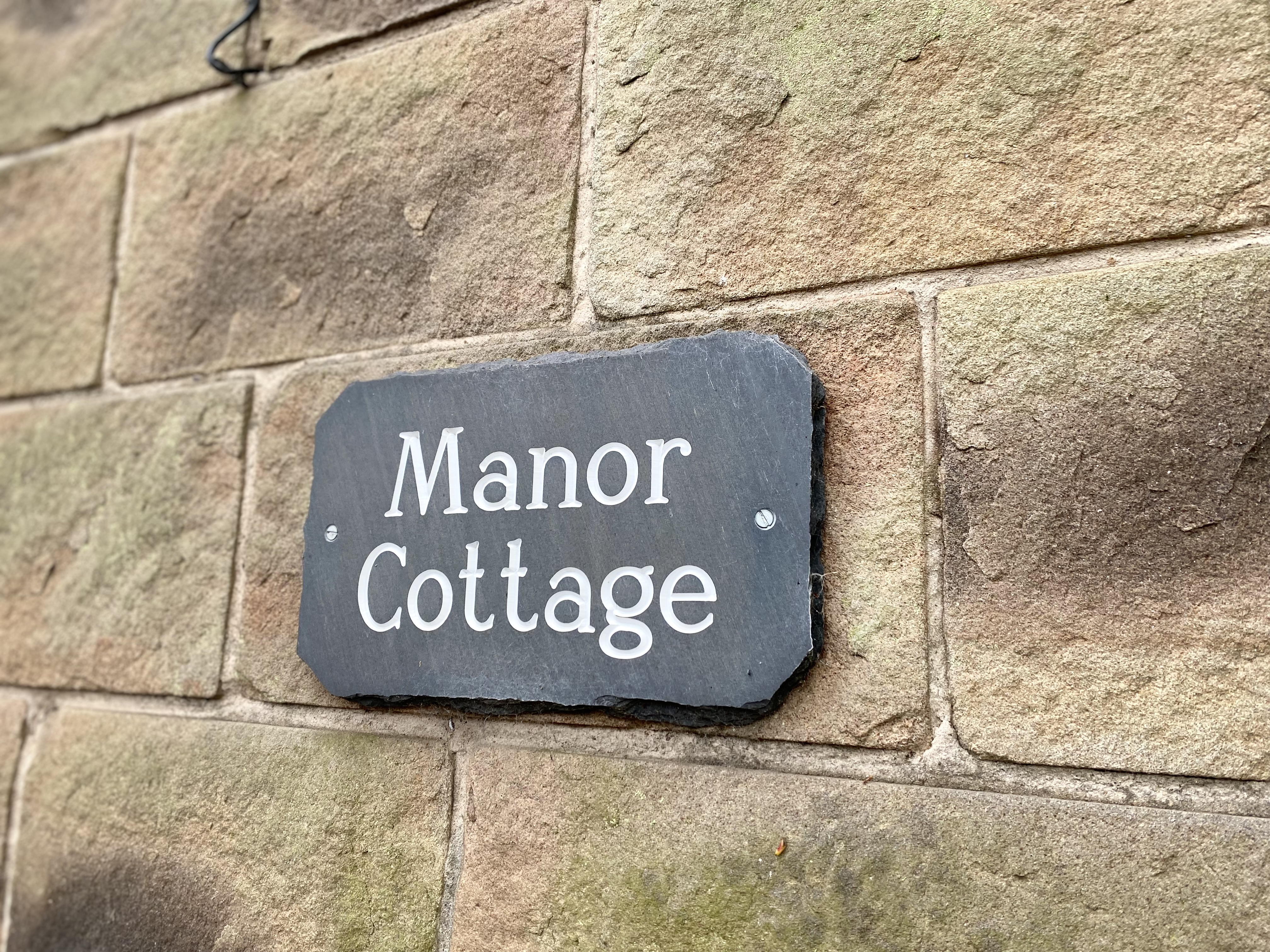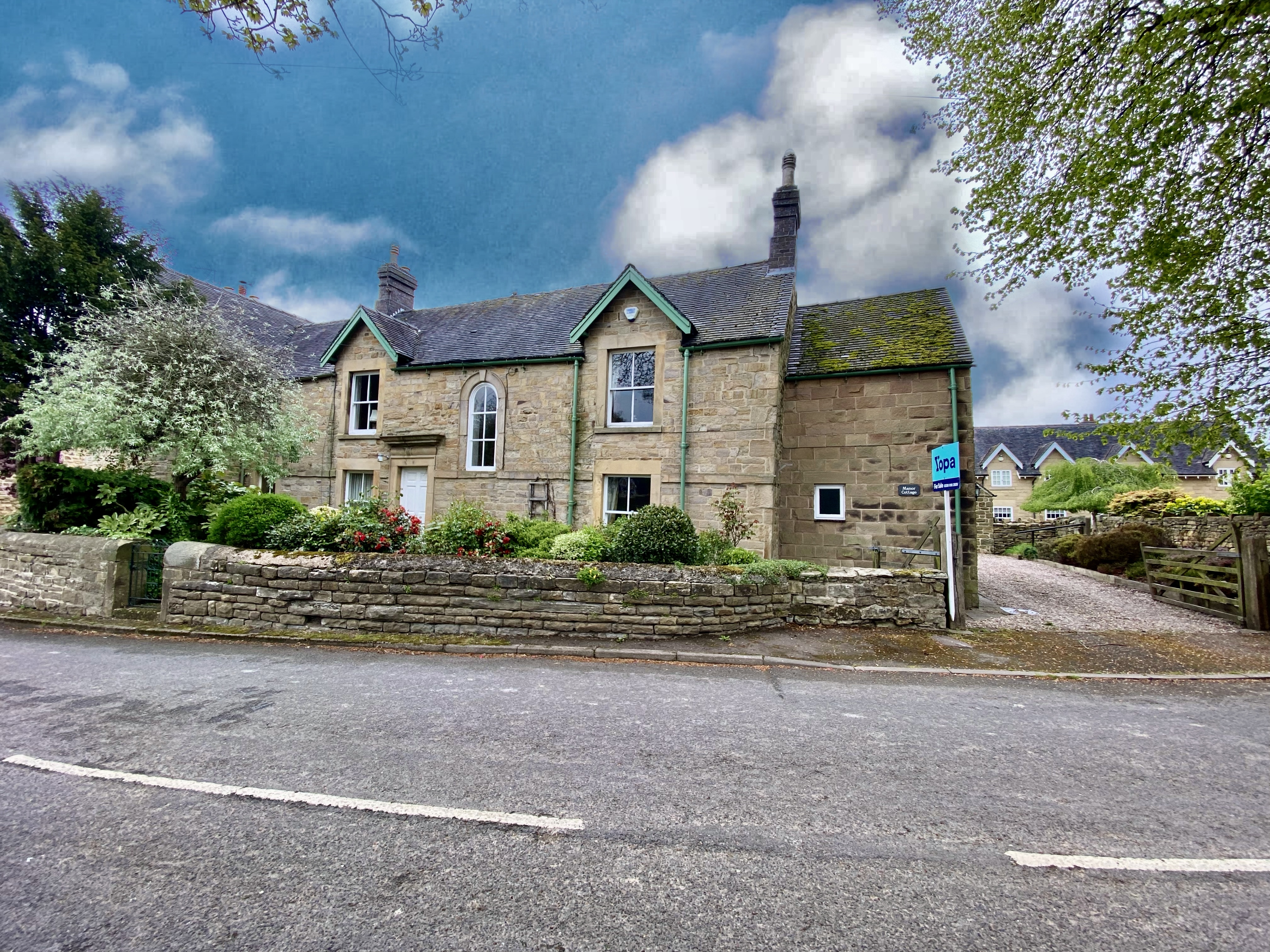Cottage for sale in Main Road, Heath, Chesterfield S44
* Calls to this number will be recorded for quality, compliance and training purposes.
Property features
- No Chain
- Very Sought After Location
- Cottage
- Two Reception Rooms
- Open Fireplaces
- Utility & Cloakroom WC
- Study
- Three Bedrooms
- Stunning Garden
- Secure Parking
Property description
EPC band: D
Viewing:
Viewings are strictly by confirmed appointment:
Intro:
Offered with no onward chain and vacant possession.
Welcome to Manor Cottage. Stone-built and sympathetically extended three bedroom character property, placed in the heart of the quintessential village of Heath.
Heath village has an abundance of charm, character and diversity, with a unique welcoming spirit, making you feel immediately at home. Accommodation comprises Two large reception rooms, an impressive hallway with a concealed wine store, a kitchen breakfast room, utility room, rear lobby and cloakroom wc. On the first floor three good size bedrooms, a family bathroom and a study. Outside a well maintained and established garden with open countryside views and ample off-street secure parking. A unique opportunity to own something very special indeed.
Accommodation:
Lounge: 14'0 x 15'2
Access door from the front, glazed window to the rear, Sash glazed window to the front, double radiator with cover, plug points, television point, three wall lights and original ceiling beam. The focal point of the room is the open fireplace with a cast iron surround and hearth and contrasting surround.
Hallway: 15'1 x 6'9
Access door from the rear garden, carpeted turning staircase rising to the first floor with impressive arched full height glazed Sash window to the front. Plug points, telephone point, radiator and access to a walk-in understairs store room currently used as a wine store.
Dining Room: 15'3 x 15'0
Glazed window to the rear, Sash glazed window to the front, double radiator with cover, plug points, wall lights and original ceiling beam. Impressive cast iron open fireplace with Italian marble hearth, back and ornate surround.
Kitchen/Breakfast Room: 9'9 x 14'3
Fitted with a range of bade and eye level units, glazed display units and corner display shelving, fitted contrasting worktop space, inset 1.5 stainless steel sink unit with mixer tap, fitted five-ring inset gas hob with extractor hood over and built-in electric oven and grill, space for a fridge/freezer, plumbing and space for a dishwasher. Tiled surround, plug points, double glazed window to the rear and side with tiled sills and mock ceiling beams. Open recess leads to:
Utility Room: 4'2 x 5'11
A replacement combi boiler, double glazed window to the rear fitted shelving and worktop space, plug points, plumbing for an automatic washing machine and further white goods.
Rear Lobby: 3'1 x 5'1
Composite side entrance door, Terracotta tiled floor and three access doors that provide access to storage and utility space.
Cloakroom WC: 4'6 x 3'10
Fitted low-level flush WC, wash hand basin, Terracota tiled floor, tiled surround and opaque double glazed window to the front.
Landing:
A stunning landing with an abundance of natural light from the front elevation arched sash window to the front of the property and a further window to the rear providing garden views and stunning views of the farming fields.
Bedroom One: 14'4 x 11'9
Plug points, telephone point, glazed Sash window to the front, radiator and a cast iron open feature fireplace with decorative marble inlay and mosaic tiled back and hearth.
Bedroom Two: 14'6 x 8'3
Glazed Sash window to the front, plug points, radiator and access to a loft.
Bedroom Three: 10'2 X 6'6
Glazed window to the rear with fitted window seat, telephone point, plug points and radiator.
Study: 9'5 x 8'3
Built-in eve storage space, plug points, radiator, double glazed window to the side and access to a loft. The door of the study leads to:
Family Bathroom: 6'5 x 9'5
Fitted three-piece white suite comprising panelled bath with electric shower over and glass screen, traditional Savoy pedestal wash hand basin with vanity top, wall lights and a fitted store cupboard under, low-level flush WC and tiled surround.
Outside:
Enclosed stone wall garden to the rear, well maintained, lawned, patio sitting area with impressive views. Outside lighting, cold water tap. The courtyard area provides off-street parking for three/four cars with established hedging, seasonal plants, shrubs and side gated entry. The front is full of character with mature trees, shrubs, plants and a retaining stone wall, a front gated entry point with a stone footpath.
Manorcottagemainroads445Rx-High View original

F65C87E3-3C16-45Df-A0A4-063F49B90C62 View original

283A0150-5714-4F53-999C-702Ea732D4D9 View original

For more information about this property, please contact
Yopa, LE10 on +44 1322 584475 * (local rate)
Disclaimer
Property descriptions and related information displayed on this page, with the exclusion of Running Costs data, are marketing materials provided by Yopa, and do not constitute property particulars. Please contact Yopa for full details and further information. The Running Costs data displayed on this page are provided by PrimeLocation to give an indication of potential running costs based on various data sources. PrimeLocation does not warrant or accept any responsibility for the accuracy or completeness of the property descriptions, related information or Running Costs data provided here.
































































.png)
