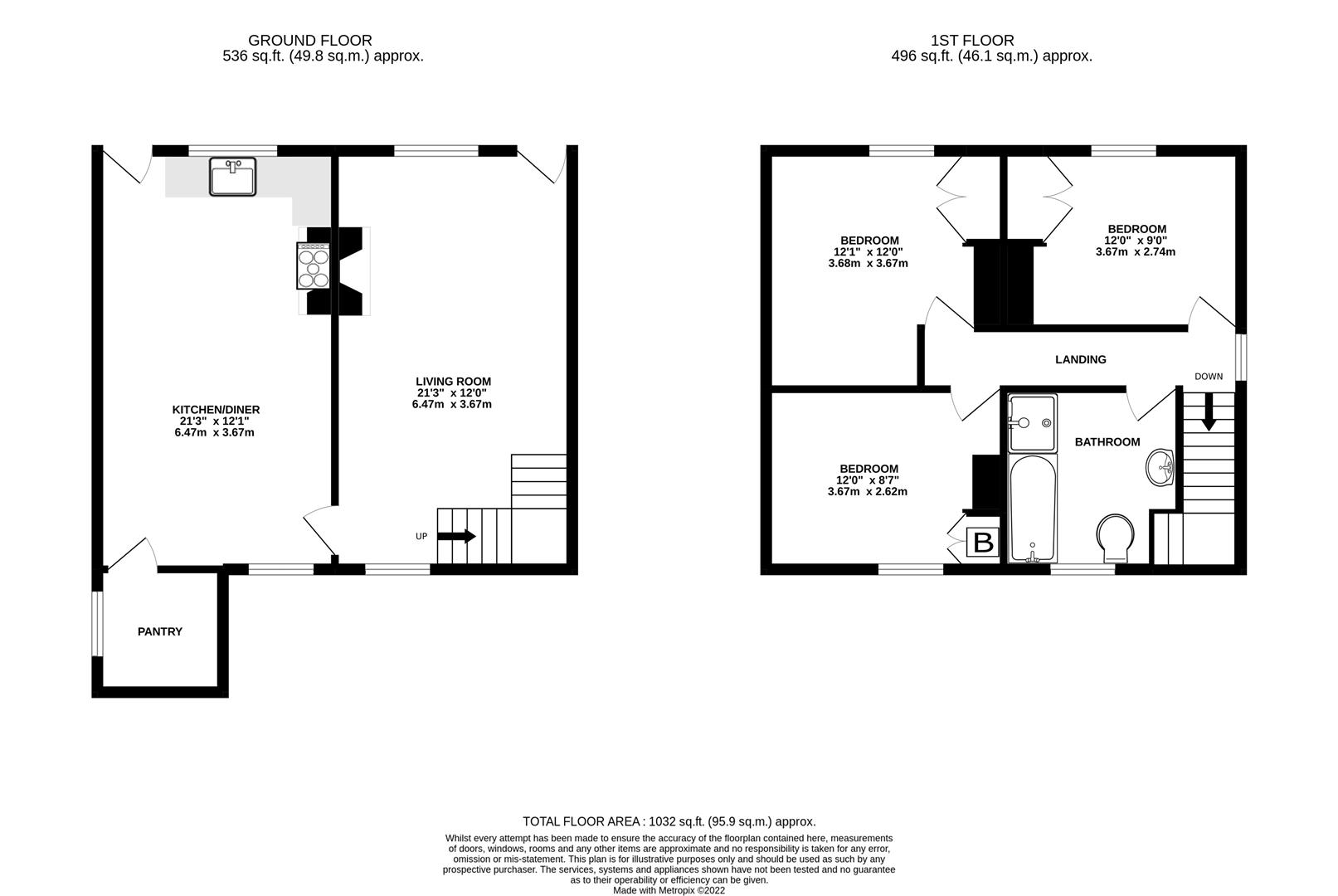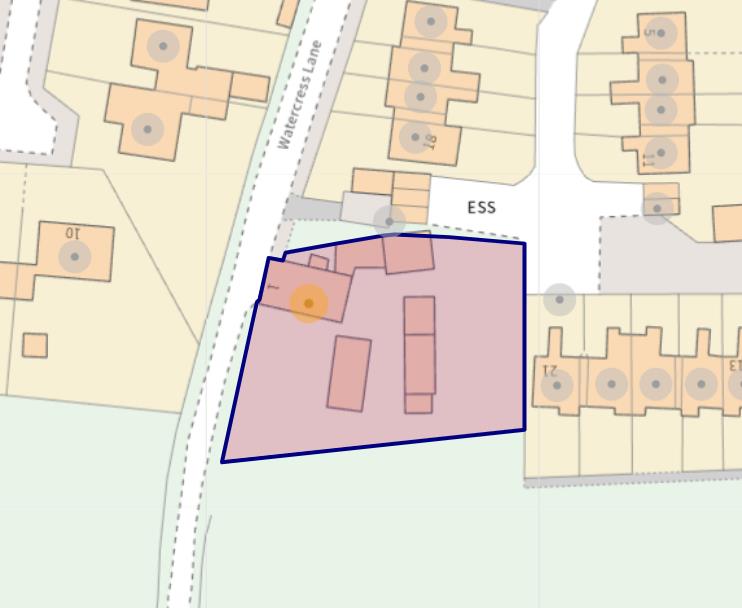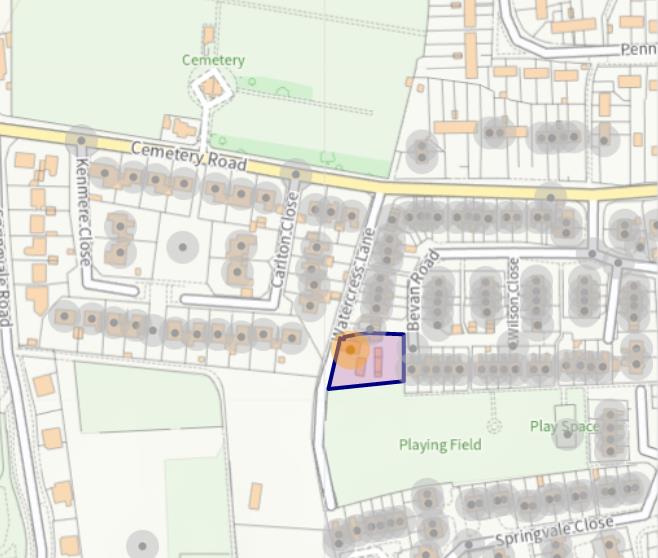Detached house for sale in Watercress Lane, Danesmoor, Chesterfield S45
* Calls to this number will be recorded for quality, compliance and training purposes.
Property features
- 0.26 Acre Development Opportunity
- Detached Stone Built House
- Previously Two Semi Detached Houses
- Numerous Outbuildings
- Scope For Development
- Possible Smallholding or Business Use (Subject to consents)
- EPC Rating: D
Property description
Development opportunity - quarter of an acre site with detached stone built house, numerous outbuildings and menage - property tour video available
A rare opportunity has arisen to purchase this unique property, which offers scope for development or could suit someone wanting their own smallholding or a place to run their business from.
This 0.26 acre plot, which is set back at the end of a no through road, includes a generous stone built house, which was originally built as two separate cottages, and could easily be returned to its original layout. There are also a range of outbuildings and a large yard/menage, offering scope to possibly develop or allow a range of uses (all subject to obtaining the necessary consents and approvals).
Development Potential
A desktop study has been carried out by Charlotte Stainton (Chartered Planning Consultant) the details of which will be made available to any interested parties. This study concluded that whilst certain planning conditions would have to be satisfied with any planning application, the site is situated within the settlement development limit for Clay Cross, and that, in principle, there is scope to possibly demolish the existing property and build a small number of dwellings, split/subdivide the existing house, convert outbuildings or build within the existing curtilage. Obviously any buyer wanting to develop the site will need to seek their own advice and discuss options with the planning authority prior to making an offer.
Previous Planning Consent
It is believed that planning permission was granted in 1986 and again in 1993 by North East Derbyshire District Council for a detached bungalow, although no drawings are available. These consents are now understood to have lapsed.
General
Gas central heating (Potterton Titanium Combi Boiler)
uPVC sealed unit double glazed windows and doors (except Pantry window)
The property is on a cesspit
Gross internal floor area - 95.9 sq.m./1032 sq.ft.
Council Tax Band - B
Secondary School Catchment Area - Tupton Hall School
On The Ground Floor
A uPVC double glazed front entrance door opens into the ...
Kitchen (6.48m x 3.68m (21'3 x 12'1))
Being part tiled and fitted with a range of shaker style wall, drawer and base units with solid wood work surfaces over.
Belfast sink with mixer tap.
Space and plumbing is provided for a washing machine and a dishwasher, and there is also space for an under counter fridge.
Exposed brick and tiled recess which provides space for a range cooker.
Multi-fuel stove sat on a stone hearth.
Tiled floor.
A door gives access to a useful pantry also having a tiled floor.
Living Room (6.48m x 3.66m (21'3 x 12'0))
A generous dual aspect reception room, spanning the full depth of the property, having a feature exposed brick and stone fireplace with multi-fuel stove sat on a stone hearth.
An open plan staircase rises to the First Floor accommodation.
A uPVC double glazed door gives access onto the front of the property.
On The First Floor
Bedroom One (3.68m x 3.66m (12'1 x 12'0))
A good sized front facing double bedroom having a built-in double wardrobe with overhead storage.
Bedroom Two (3.66m x 2.74m (12'0 x 9'0))
A good sized front facing double bedroom having a built-in double wardrobe.
Bedroom Three (3.66m x 2.62m (12'0 x 8'7))
A good sized rear facing double bedroom having a built-in double wardrobe which houses the gas combi boiler.
Bathroom
Being part tiled and fitted with a modern white 4-piece suite comprising of a shower cubicle with mixer shower, panelled bath, semi recessed wash hand basin with vanity unit below and a low flush WC.
Vinyl flooring.
Outside
Double gates to the front of the property open onto a large courtyard providing ample off street parking/caravan standing. There are also various outbuildings providing storage and an Outside WC.
There are eight stables, one of which has a loft area, a hay barn, two workshops and a tack room. Behind the stables there is a menage.
Property info
For more information about this property, please contact
Wilkins Vardy, S40 on +44 1246 580064 * (local rate)
Disclaimer
Property descriptions and related information displayed on this page, with the exclusion of Running Costs data, are marketing materials provided by Wilkins Vardy, and do not constitute property particulars. Please contact Wilkins Vardy for full details and further information. The Running Costs data displayed on this page are provided by PrimeLocation to give an indication of potential running costs based on various data sources. PrimeLocation does not warrant or accept any responsibility for the accuracy or completeness of the property descriptions, related information or Running Costs data provided here.







































.png)


