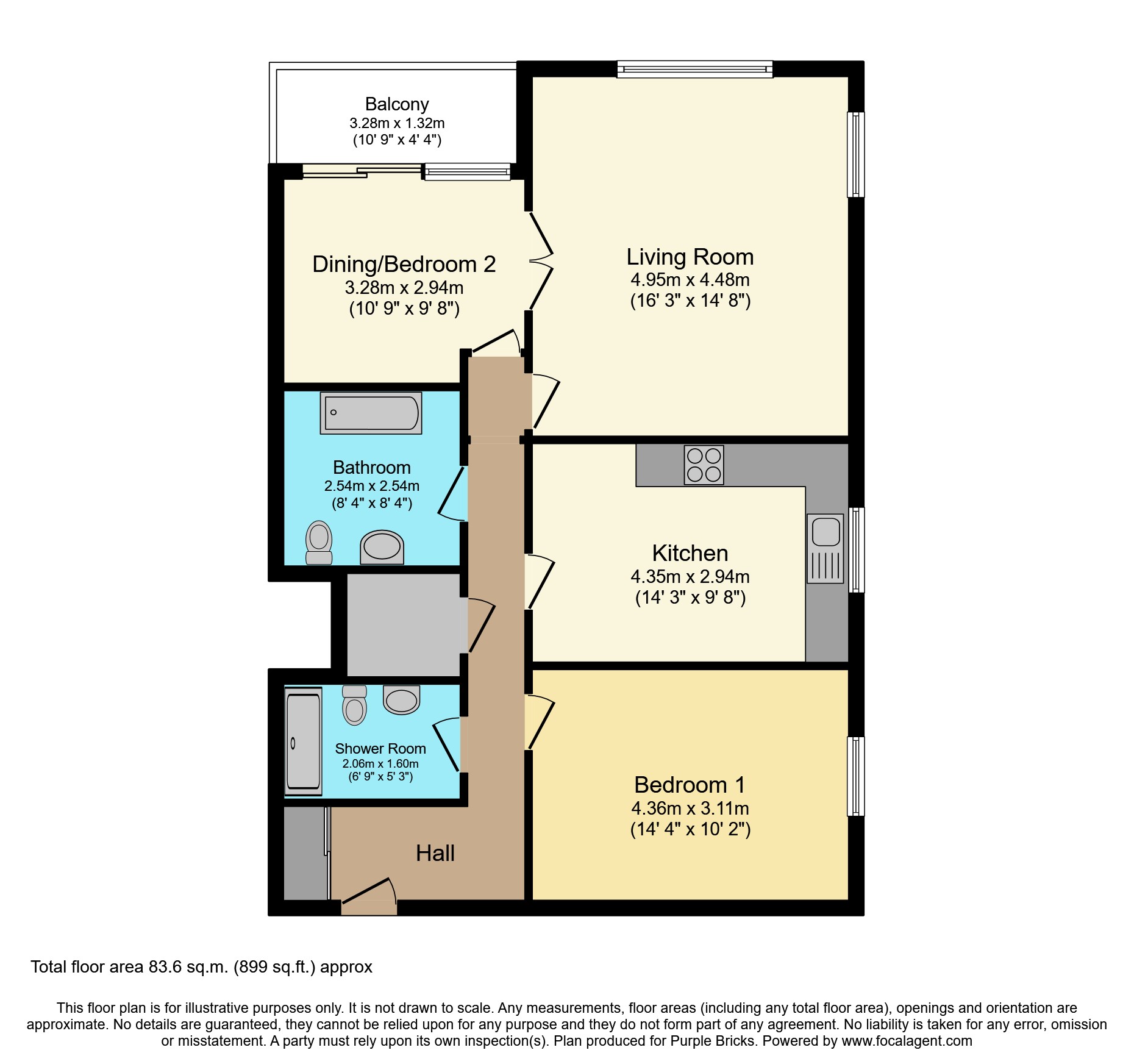Flat for sale in 59 South Promenade, Lytham St. Annes FY8
* Calls to this number will be recorded for quality, compliance and training purposes.
Property features
- Beautiful, spacious apartment
- Prime location on the sea front
- Balcony with sea views
- Modern fitted kitchen
- Two bathrooms
- Basement storage room & garage
- No forward chain
- 1 fitted bedroom
Property description
**location is key with this two bedroom, two bathroom, spacious ground floor apartment**
Set in a prime location with sea views from a private balcony. The apartment comprises of spacious entrance hallway leading to a large kitchen, shower room, bathroom, storage room, lounge and two fitted bedrooms. One bedroom has sliding doors opening out onto a balcony with wonderful sea views.
Also with the added bonus of a garage and basement storage room with power and light.
The apartment has recently undergone pointing on three sides of the building and the balconies being fitted with new glass balustrades and railings.
*Maintenance charges - £109.25 Per month, includes: Water, Building Maintenance, Communal Gardens*
Externally the apartment is surrounded with communal, well kept gardens with trees and scrubs.
The apartment is located a short walk to St Anne's town centre and a short drive to Lytham. Both towns have an abundance of shops, coffee shops, restaurants and bars. The stunning promenade is a few minutes walk away, perfect for those summer walks with the sun reflecting over the water. Also close to transport links and train stations.
I would highly recommend viewing this spacious apartment to appreciate the location and what it has to offer.
Communal Hall
Communal porch- Tiled flooring, letter boxes, intercom system, timber door with glass inserts and windows to both sides leading into the communal hall where you will find staircase and lift providing access to upper floors.
Entrance Hallway
Comprising of intercom entry phone system, built in mirror fronted wardrobe, coving, doors leading into the following rooms;
Storage Room
Walk in storage room with built in cupboards, ceiling light, immersion tank for the hot water supply.
Shower Room
Three piece suite comprising of double shower, pedestal wash hand basin & low flush WC, wall mounted mirror with lights attached. Floor to ceiling tiles and extractor fan.
Kitchen
Comprehensive range of modern, white fitted wall and base units with laminate work surfaces and under unit lighting, tiled to splash backs, ceramic sink and drainer, integrated fridge freezer, washing machine, dishwasher, integrated electric oven and grill, tile effect vinyl flooring, recessed LED spotlights. UPVC double glazed window to side elevation.
Bedroom One
Carpet flooring, fitted wardrobes with overhead storage cupboards, coving. UPVC double glazed window to side elevation.
Bathroom
Three piece suite comprising of bath, vanity wash hand basin & low flush WC, two wall fitted mirrors and wall strip light. Floor to ceiling tiles and extractor fan.
Lounge
Beautiful, bright and spacious lounge. Carpet flooring, feature fire place with wooden fire surround, marble back drop and hearth housing electric fire, television point, coving. UPVC double glazed windows to front and side elevations with sea views.
Balcony
Double sliding doors from bedroom two open onto a spacious balcony area with stunning views over the communal gardens and sea front.
Basement
Large private storage room in the basement with power and lighting. Basement storage accessed from the communal ground floor entrance hall.
Garage
Single garage with up and over door, power and lighting.
Communal Gardens
Tarmac driveway to the side with visitor parking spaces. Beautiful communal and service maintained gardens to the front with large laid to lawn and shaped flower borders. Allocated brick built garage within a row to the rear and tarmac courtyard.
Property Ownership Information
Tenure
Leasehold
Council Tax Band
C
Annual Ground Rent
No ground rent
Ground Rent Review Period
No review period
Annual Service Charge
No service charge
Service Charge Review Period
No review period
Lease End Date
30/12/3020
Disclaimer For Virtual Viewings
Some or all information pertaining to this property may have been provided solely by the vendor, and although we always make every effort to verify the information provided to us, we strongly advise you to make further enquiries before continuing.
If you book a viewing or make an offer on a property that has had its valuation conducted virtually, you are doing so under the knowledge that this information may have been provided solely by the vendor, and that we may not have been able to access the premises to confirm the information or test any equipment. We therefore strongly advise you to make further enquiries before completing your purchase of the property to ensure you are happy with all the information provided.
Property info
For more information about this property, please contact
Purplebricks, Head Office, B90 on +44 24 7511 8874 * (local rate)
Disclaimer
Property descriptions and related information displayed on this page, with the exclusion of Running Costs data, are marketing materials provided by Purplebricks, Head Office, and do not constitute property particulars. Please contact Purplebricks, Head Office for full details and further information. The Running Costs data displayed on this page are provided by PrimeLocation to give an indication of potential running costs based on various data sources. PrimeLocation does not warrant or accept any responsibility for the accuracy or completeness of the property descriptions, related information or Running Costs data provided here.



























.png)


