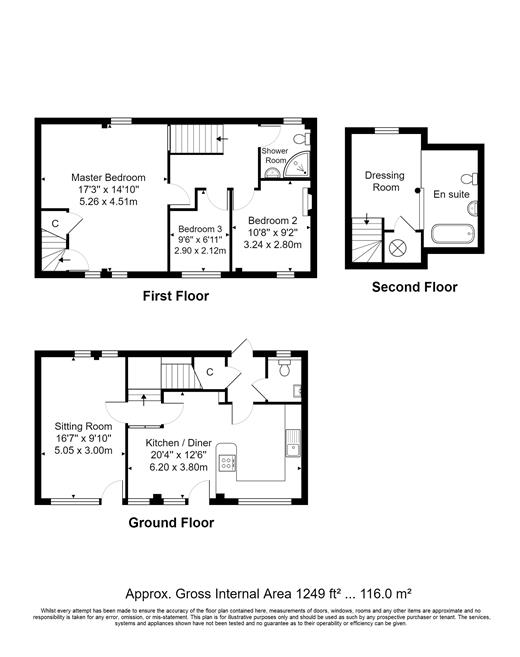Link-detached house for sale in North Street, Ashford, Kent TN27
* Calls to this number will be recorded for quality, compliance and training purposes.
Property features
- Beautiful exposed beams and feature fireplace
- Spacious accommodation throughout
- Newly finished to a high standard
- Close to Headcorn main line station and high street
- Grade 2 listed building
- EPC energy rating G
Property description
Another entrance to the property from the front.
The lounge is through a further lobby and is of a good size featuring more exposed beams. Heading upstairs the landing provides access to the three bedrooms and shower room which has been recently fitted with a large corner cubical shower and classically styled
W.C. And basin with vanity unit, finished with metro tiles. Both the second and third bedrooms are of a good size, the second accommodating a double bed and a Victorian fireplace. The main bedroom is exceptionally spacious with views to the front and rear and with its en-suite dressing area above and character everywhere, it provides a suite to be envied. Heading up the original 16th
Century staircase you find the dressing area which leads on to the en-suite. This is fitted with a roll top bath with hand held shower and another classically styled w.C. And basin with vanity storage unit.
Please refer to the footnote regarding the services and appliances.
Room sizes:
- Kitchen/Diner 20'4 x 12'6 (6.20m x 3.81m)
- Sitting Room 16'7 x 9'10 (5.06m x 3.00m)
- Cloakroom
- Bedroom 1 17'3 x 14'10 (5.26m x 4.52m)
- Bedroom 2 10'8 x 9'2 (3.25m x 2.80m)
- Bedroom 3 9'6 x 6'11 (2.90m x 2.11m)
- Shower Room
- Dressing Room
- En-suite Bathroom
- 2 Allocated Parking Spaces
- Courtyard Garden
The information provided about this property does not constitute or form part of an offer or contract, nor may be it be regarded as representations. All interested parties must verify accuracy and your solicitor must verify tenure/lease information, fixtures & fittings and, where the property has been extended/converted, planning/building regulation consents. All dimensions are approximate and quoted for guidance only as are floor plans which are not to scale and their accuracy cannot be confirmed. Reference to appliances and/or services does not imply that they are necessarily in working order or fit for the purpose.
We are pleased to offer our customers a range of additional services to help them with moving home. None of these services are obligatory and you are free to use service providers of your choice. Current regulations require all estate agents to inform their customers of the fees they earn for recommending third party services. If you choose to use a service provider recommended by Wards, details of all referral fees can be found at the link below. If you decide to use any of our services, please be assured that this will not increase the fees you pay to our service providers, which remain as quoted directly to you.
Council Tax band: D
Tenure: Freehold
Property info
For more information about this property, please contact
Wards - Headcorn, TN27 on +44 1622 829086 * (local rate)
Disclaimer
Property descriptions and related information displayed on this page, with the exclusion of Running Costs data, are marketing materials provided by Wards - Headcorn, and do not constitute property particulars. Please contact Wards - Headcorn for full details and further information. The Running Costs data displayed on this page are provided by PrimeLocation to give an indication of potential running costs based on various data sources. PrimeLocation does not warrant or accept any responsibility for the accuracy or completeness of the property descriptions, related information or Running Costs data provided here.
























.png)

