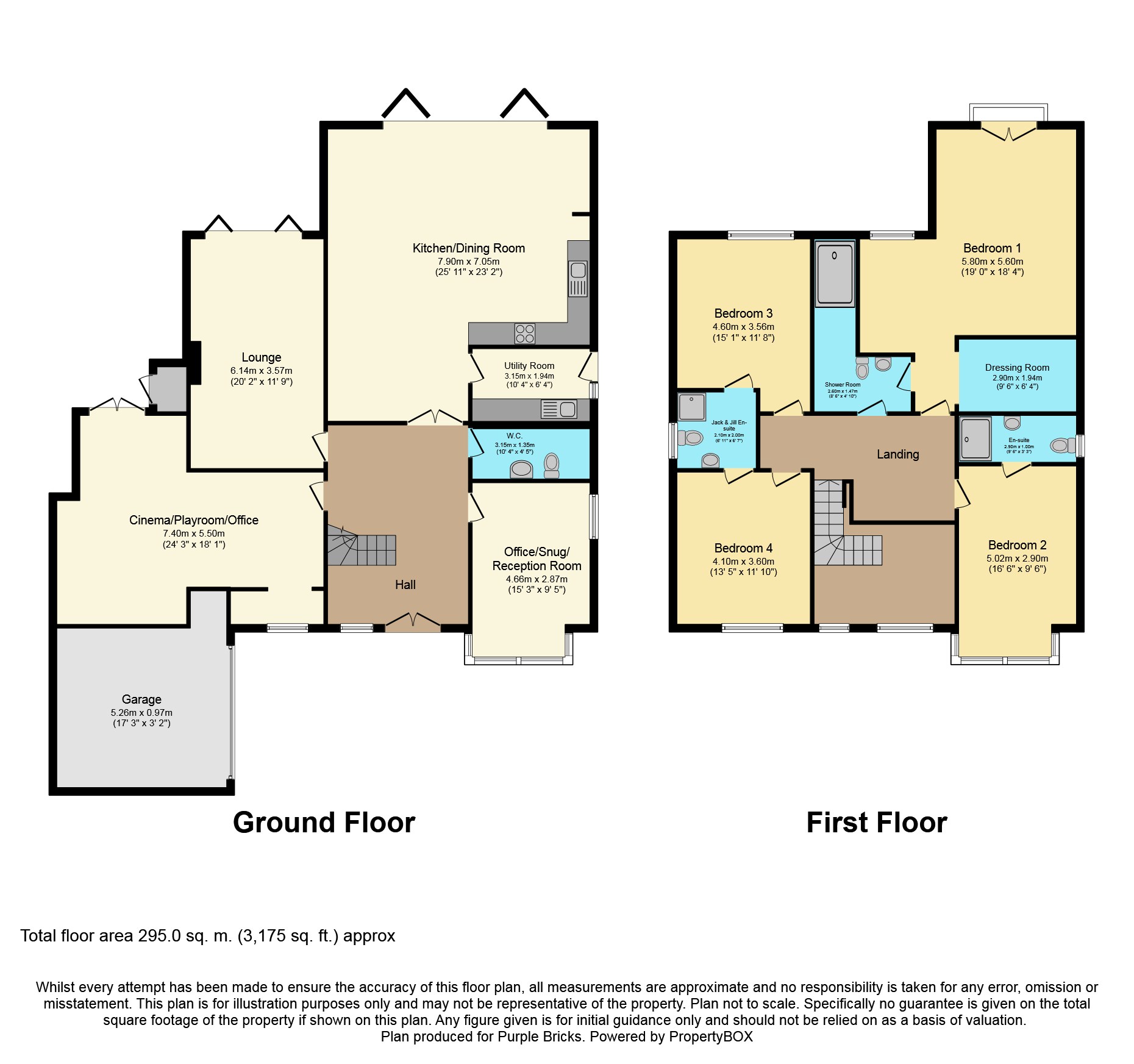Detached house for sale in Widney Manor Road, Solihull B91
* Calls to this number will be recorded for quality, compliance and training purposes.
Property features
- Stunning detached house
- Four double bedrooms
- Lounge & games room
- Study
- Kitchen/ family/ dining room
- En- suite & dressing room to master bedroom
- Jack & jill bathroom & en- suite to guest bedroom
- Large mature rear garden
- Double garage
- Viewing strongly advised
Property description
This stunning, fully refurbished, extended, immaculately presented to the highest standard home in this central location is one that truly must be viewed to be fully appreciated. Offering spacious accommodation comprising; Kitchen/ Dining/ Family Room, Lounge, Games Room, Office/ Study, Four Double bedrooms with En - Suites, Dressing Room and En- suite to Master Bedroom, Double Garage, Large Mature Rear Garden and Off Road Parking for Multiple Cars. With the added benefit of being located within walking distance to Solihull Town Centre, Train Station, Excellent Schools and Colleges, viewing is highly recommended to avoid disappointment.
Entrance Hallway
The property has a light filled and inviting hallway with views to the first floor through the galleried glass featured staircase. Double doors from the hallway lead into the impressive open plan kitchen/breakfast/family area.
Lounge
Double glazed patio doors to rear elevation, ceilings light points, central heating radiator, open fore place with feature surround, television point.
Games Room
Double glazed doors to rear elevation ceiling spotlights, central heating radiator, electric points, television point, door into double garage.
Office / Study
Double glazed window to front elevation, ceiling light point, central heating radiator, electric points, store cupboard housing meters.
Kitchen/Family Room
Professionally designed contemporary kitchen that truly is the heart of the home, with a range of wall and base units, fully integrated Siemens appliances including; Dishwasher, induction hob, two ovens, microwave and warming drawer, sink/ drainer, central island/ breakfast bar, central heating radiator, ceiling spotlights, television point, feature wood burner, Karndean flooring and stunning bi folding doors to rear elevation opening onto the sizeable mature garden.
Utility Room
A range of base units, sink/ drainer, electric points, plumbing for washing machine, ceiling light point, central heating radiator and Karndean flooring.
First Floor Landing
To the first floor there is a galleried landing off which leads to four excellent double bedrooms.
Master Bedroom
Large and spacious master bedroom. Double glazed window to rear elevation, Juliet balcony with double glazed doors to rear elevation, ceiling light points, central heating radiator, Karndean flooring, electric points, doors into;
Dressing Room
Fully fitted dressing room with light and power.
Master En-Suite
Ceiling spot lights, low level flush w.c, hand wash basin, shower cubicle, bath, tiling to splash areas, heated towel rail.
Bedroom Two
Double bedroom with double glazed window to front elevation, ceiling light point, central heating radiator, electric points, television point, door into;
Jack & Jill En-Suite
Ceiling spotlights, low level flush w.c, hand wash basin, shower cubicle, tiling to splash areas, heated towel rail.
Bedroom Three
Double bedroom with double glazed window to rear elevation, ceiling light point, central heating radiator, electric points, television point, door into Jack and Jill bathroom.
Bedroom Four
Double bedroom with double glazed window to front elevation, ceiling light point, central heating radiator, electric points, television point, door into;
En-Suite Shower Room
Double glazed window to side elevation, ceiling spotlights, shower cubicle, low level flush w.c, hand wash basin, tiling to splash areas, heated towel rail.
Rear Garden
Lovely mature, large rear garden with paved patio area, mainly laid to lawn, mature trees and shrubs, fence borders, side access to the front of the property, outside tap.
Garage
Double electric up and over doors, light and power, gas meter.
Disclaimer For Virtual Viewings
Some or all information pertaining to this property may have been provided solely by the vendor, and although we always make every effort to verify the information provided to us, we strongly advise you to make further enquiries before continuing.
If you book a viewing or make an offer on a property that has had its valuation conducted virtually, you are doing so under the knowledge that this information may have been provided solely by the vendor, and that we may not have been able to access the premises to confirm the information or test any equipment. We therefore strongly advise you to make further enquiries before completing your purchase of the property to ensure you are happy with all the information provided.
Property info
For more information about this property, please contact
Purplebricks, Head Office, B90 on +44 24 7511 8874 * (local rate)
Disclaimer
Property descriptions and related information displayed on this page, with the exclusion of Running Costs data, are marketing materials provided by Purplebricks, Head Office, and do not constitute property particulars. Please contact Purplebricks, Head Office for full details and further information. The Running Costs data displayed on this page are provided by PrimeLocation to give an indication of potential running costs based on various data sources. PrimeLocation does not warrant or accept any responsibility for the accuracy or completeness of the property descriptions, related information or Running Costs data provided here.
















































.png)


