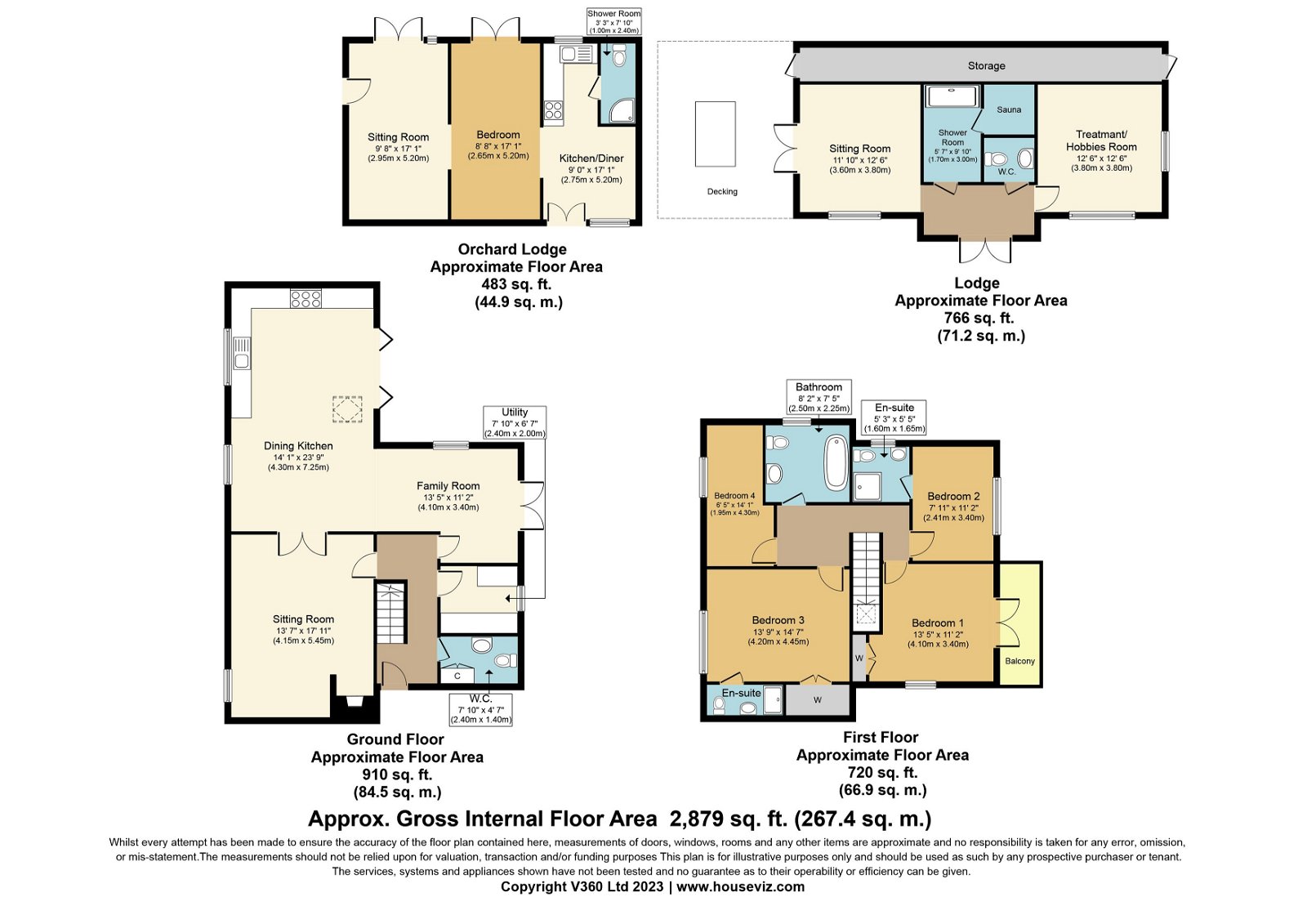Detached house for sale in Barston Lane, Barston, Solihull B92
* Calls to this number will be recorded for quality, compliance and training purposes.
Property features
- Beautiful character cottage
- 2 reception rooms
- Stunning oen plan "living" kitchen
- 4 bedrooms - EN_SUITE & bathroom
- Self contained 1 bedroom annex
- Self contained timber lodge/ spa
- Private mature garden
- Ample parking
- Side orchard
- Viewing essential
Property description
Named one of the poshest villages to live in the UK according to a list released by The Telegraph.
Barston feels rural but is just a five-minute drive to the M42. The HS2 interchange station is being built in the north of the village. There are two very popular local public houses & the Parish Church. Local shops can be found in Knowle, Dorridge & Hampton-in-Arden. Barston was recently featured in the Daily Mail as one of the 'poshest place to live in England. The M42 (J5) is about 3 miles away giving access to the M40, Birmingham International Airport and Birmingham rail station. Hampton-in-Arden, about 2 miles away, has a railway station with a commuter service to Birmingham. There are primary schools at Knowle, Hampton-in-Arden and Balsall Common. Knowle 2 miles, Balsall Common 4 miles, Solihull 4 miles, Warwick 12 miles, Birmingham city centre 9 miles, M42 (J5) 3 miles, Birmingham International Airport 4 miles (distances approximate). Local schools are George Fentham Junior and Heart of England Secondary, serviced via a school bus. Also within catchment is Lady Katherine Leveson Junior School. Directions via what3words app ///safely.enjoyable.piano
approach
Double gates open into gravelled forecourt with Orchard to one side. Oak & tiled storm canopy over slate step with stable door into,
reception hall
Oak flooring. Direct flight staircase.
Guests WC
WC & wash basin. Cloaks cupboard.
Sitting room
Front window with shutters. Brick & Oak inglenook with wood burning stove. Square arch with Pine doors opens into,
"living" kitchen
Slate flooring. Ample space for table & chairs. The kitchen has vaulted Oak beamed ceiling. Extensive range of units on high gloss laminate. Central island with granite worktop with breakfast bar. Inset sink with mixer tap with carved drainer. Space for a range style cooker within a brick & Oak surround. Wall mounted microwave & coffee machine. Integrated fridge/freezer & dishwasher. Pull out pantry. Windows to the front & side. Three section doors out to the terrace.
Family room
With travertine tiled floor. Side window & double French doors to the terrace.
Utility room
Units along one wall. Worktops with granite & up-stands. Inset sink & drainer with mixer tap. Space with plumbing for a washing machine & tumble drier.
Landing
Skylight & Oak flooring.
Bedroom one
Side window plus double French doors opening out to the balcony with glass balustrade. Vaulted ceiling with exposed beams & skylight.
Bedroom two
Also with a vaulted ceiling with Oak beams. Feature exposed brick wall. Door into,
en-suite
Tiled floor. Corner enclosed shower. Wash basin & WC.Side window.
Bedroom three
Two wardrobes. Door into,
en-suite
Tiled floor. Full width glass sided shower Wash basin & WC. Chrome towel rail & extractor.
Bedroom four
bathroom
free standing claw foot bath with ornate mixer tap & hand held shower. WC & wash basin. Combination radiator & towel rail. Victorian cast iron Fire surround.
Annex - orchard lodge
Prior to the conversion this was a three car garage.
Sitting room
Entrance door. Double French doors overlooking the garden.
Bedroom
Double French door out to the garden.
Kitchen/diner
Walnut laminate flooring. Kitchen units with sink & drainer. Inset halogen hob with oven below. Plumbing for a washing machine.
Wet room
Fully tiled with corner shower. Duel flush WC & extractor.
The lodge- orchard spa
High quality & substantial timber building with composite deck surround. & covered veranda on the side.
Sitting room
Painted wooden flooring throughout. Vaulted double height roof. Ladder up to a loft room (children's bedroom?) with a window.
Sauna / WC
and walk in shower.
Treatment / hobbies room
Full height vaulted ceiling. Windows on two elevations. Wash basin & store cupboards.
Side orchard
At the front of the Cottage to one side with mature fruit trees.
Garden
A wonderful, mature, sunny & private garden with fields beyond the rear boundary. Immediately to the rear of the Cottage is an impressed slate effect concrete patio edged with decorative walling. A delightful sheltered spot to eat & entertain. The garden is mainly lawn interspersed with mature fruit trees & well stock borders. River & waterfall feature to one side.
Information
EPC Band- E (main house) Band-d Lodge.
Council Tax Band- E.
Directions what3words app. Safely.enjoyable.piano
Property info
For more information about this property, please contact
Hawkins Patterson Estate Agents, B95 on +44 1564 648137 * (local rate)
Disclaimer
Property descriptions and related information displayed on this page, with the exclusion of Running Costs data, are marketing materials provided by Hawkins Patterson Estate Agents, and do not constitute property particulars. Please contact Hawkins Patterson Estate Agents for full details and further information. The Running Costs data displayed on this page are provided by PrimeLocation to give an indication of potential running costs based on various data sources. PrimeLocation does not warrant or accept any responsibility for the accuracy or completeness of the property descriptions, related information or Running Costs data provided here.
































































.png)
