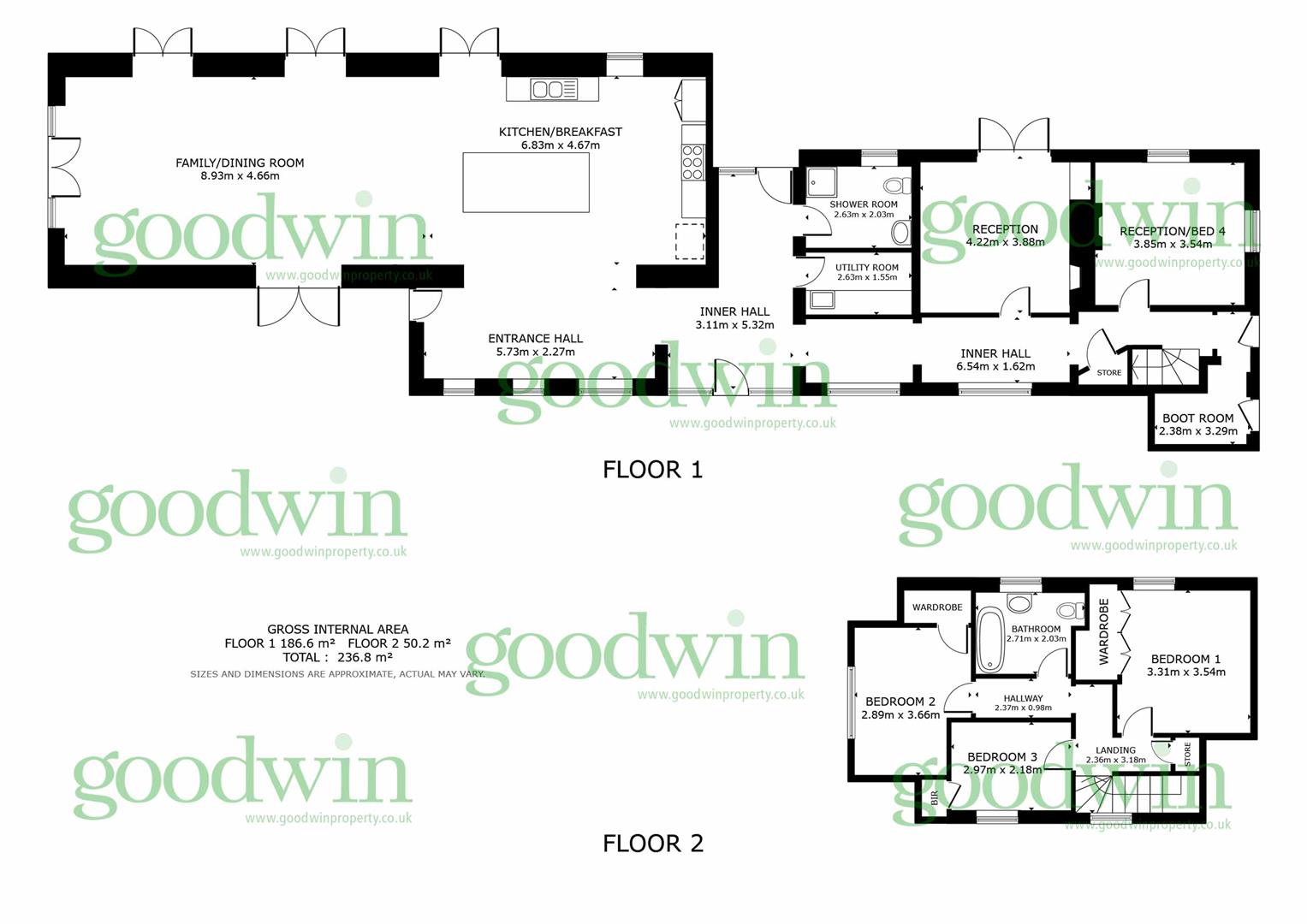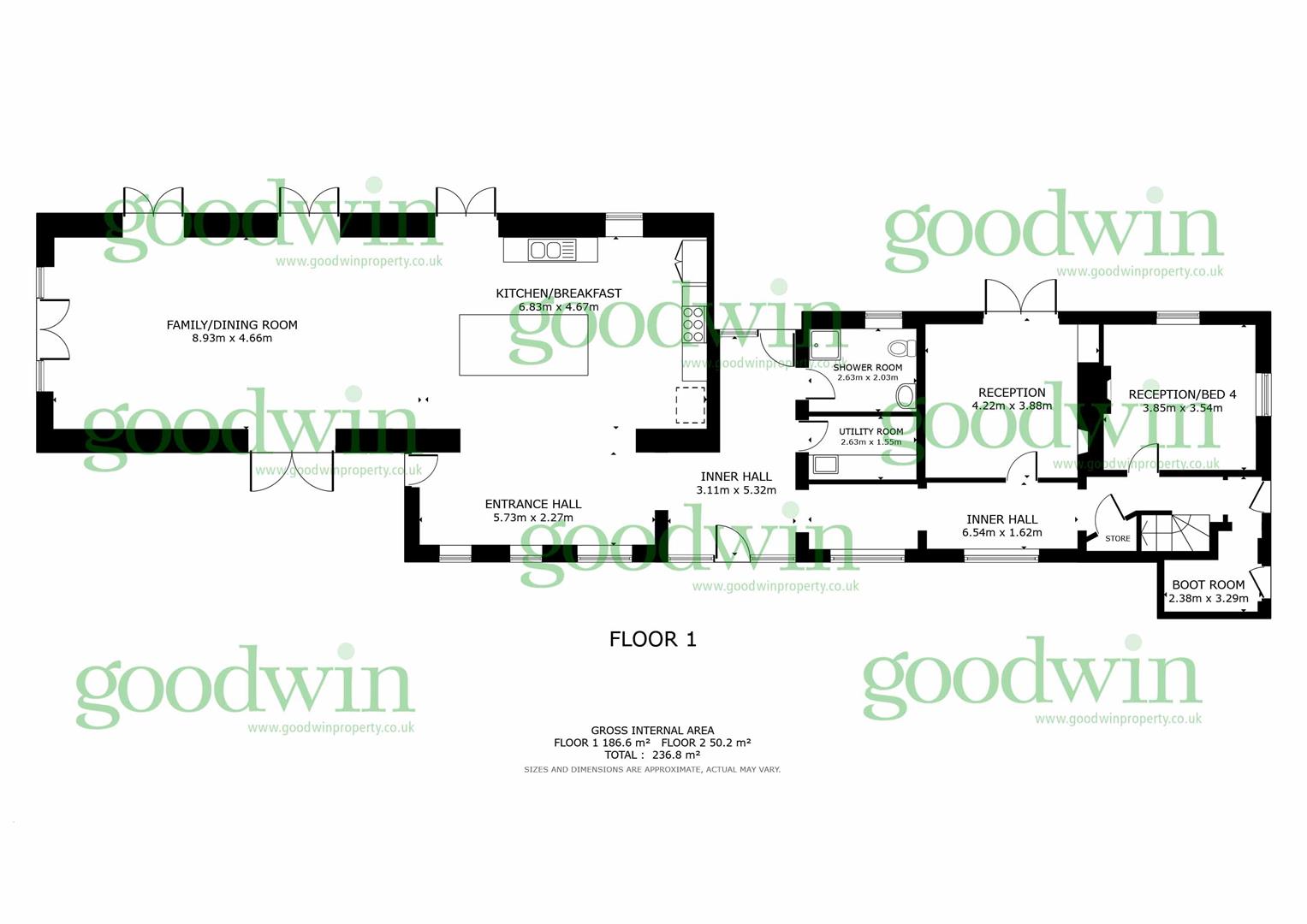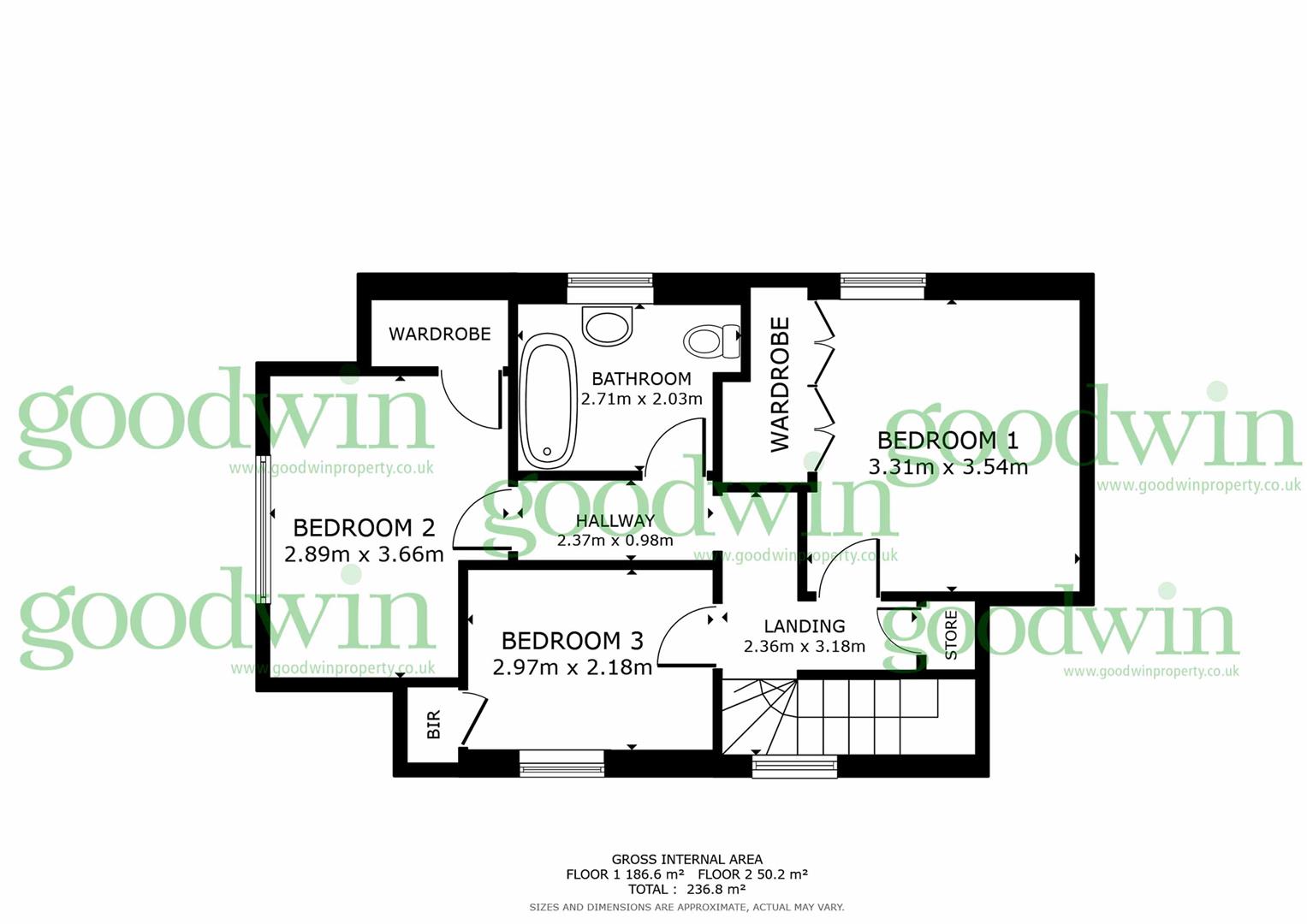Detached house to rent in Black Hole Drove, West Pinchbeck, Spalding PE11
* Calls to this number will be recorded for quality, compliance and training purposes.
Property features
- Detached farmhouse and converted barn
- Secluded Rural Location
- Set in approx 0.75 acres
- 50' Family/Kitchen/Dining Room with Vaulted Celing
- 4 Bedrooms, Bathroom and Separate Shower Room
- Bespoke Fully Fitted Kitchen
- Off Street Parking for Several Cars
- EPC Rating E
- Available from Start of December
Property description
Impressive detached farmhouse and converted barn finished to an impressive standard. Set in around 0.75 acres of gardens and situated between Spalding and Bourne this lovely property blends period charm with modern design. Featuring travertine and oak flooring, under-floor heating, Sonos surround sound, CCTV systems, and oak framed double-glazed windows and doors this property really must be seen to be appreciated.
The ground floor includes an amazing statement 50' triple aspect family dining kitchen with vaulted and trussed ceiling and French doors opening to the gardens, a central area with a utility room and shower room, and two more rooms - one making an ideal snug and the second a 4th bedroom. Opening to the gardens. Upstairs the further three bedrooms are served by a full suite family bathroom.
Outside:
Centrally positioned within the garden with country views on all sides, the property has double gates leading to an extensive driveway and turning sweep. The gardens include lawns, fruit trees, a large terrace, and a kitchen garden with railway sleeper beds. The property extends to about 0.75 acres.
Agents Note:
Holding Deposit - £575
Tenancy Security Deposit – £2,878
Local Authority – South Holland
Council Tax Band – C
EPC Rating - E
Entrance Hall
Kitchen/Family/Dining Room (15.76 x 4.67 (51'8" x 15'3"))
Inner Hall
Utility Room (2.63x 1.55 (8'7"x 5'1"))
Shower Room (2.63 x 2.03 (8'7" x 6'7"))
Inner Hall
Reception (4.22 x 3.88 (13'10" x 12'8"))
Reception/Bedroom 4 (3.85 x 3.54 (12'7" x 11'7"))
Boot Room
First Floor Landing
Bedroom 1 (3.31 x 3.54 (10'10" x 11'7"))
Bedroom 2 (2.89 x 3.66 (9'5" x 12'0"))
Bedroom 3 (2.97 x 2.18 (9'8" x 7'1"))
Bathroom (2.71 x 2.03 (8'10" x 6'7"))
Range Of External Barns And Sheds
Off Street Parking For Several Cars
Extensive Gardens And Lawned Area Totalling Approx
Sizes and dimensions are approximate, actual sizes may vary.
Property info
For more information about this property, please contact
Goodwin Residential Ltd, PE9 on +44 1780 673971 * (local rate)
Disclaimer
Property descriptions and related information displayed on this page, with the exclusion of Running Costs data, are marketing materials provided by Goodwin Residential Ltd, and do not constitute property particulars. Please contact Goodwin Residential Ltd for full details and further information. The Running Costs data displayed on this page are provided by PrimeLocation to give an indication of potential running costs based on various data sources. PrimeLocation does not warrant or accept any responsibility for the accuracy or completeness of the property descriptions, related information or Running Costs data provided here.































.png)

