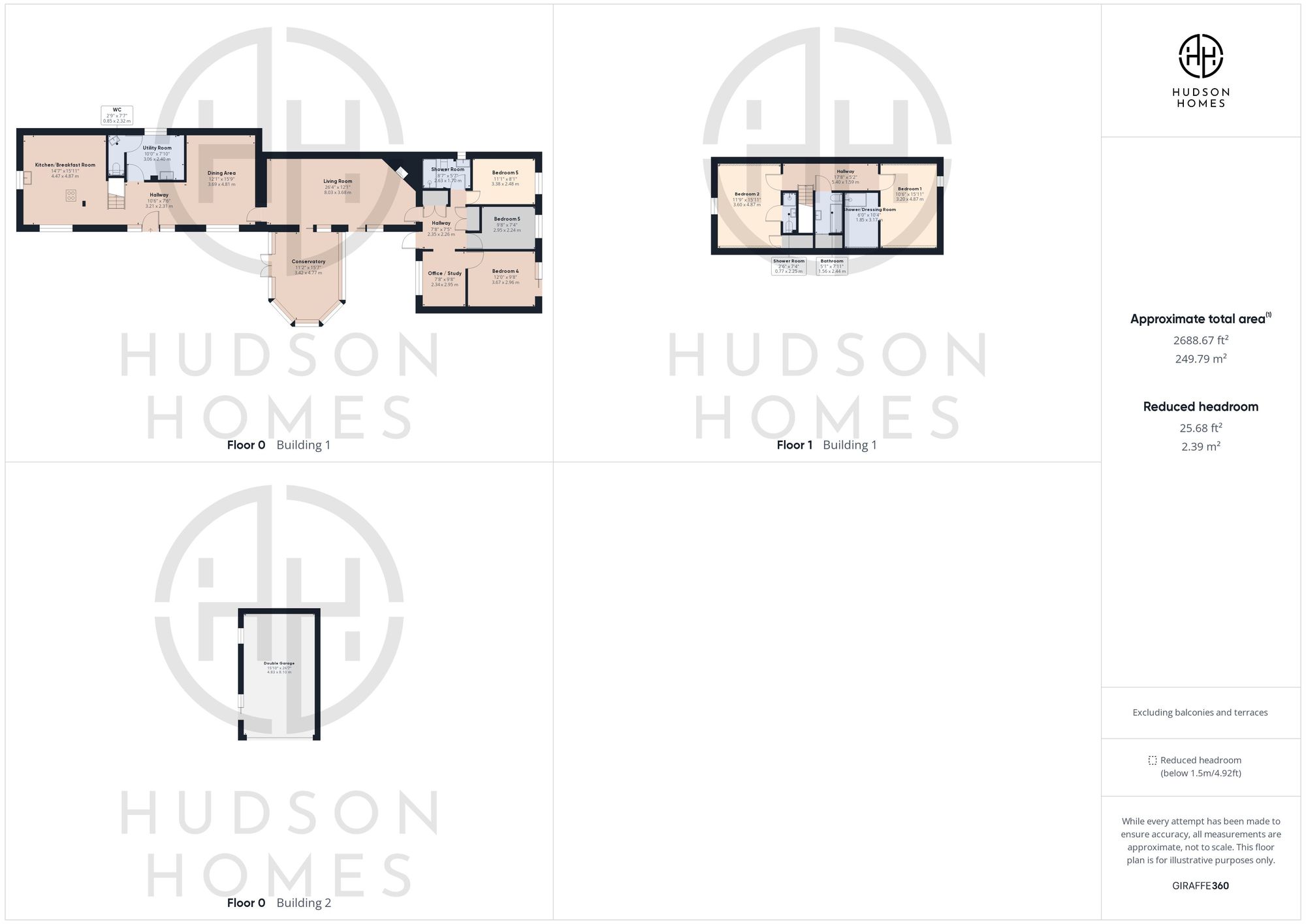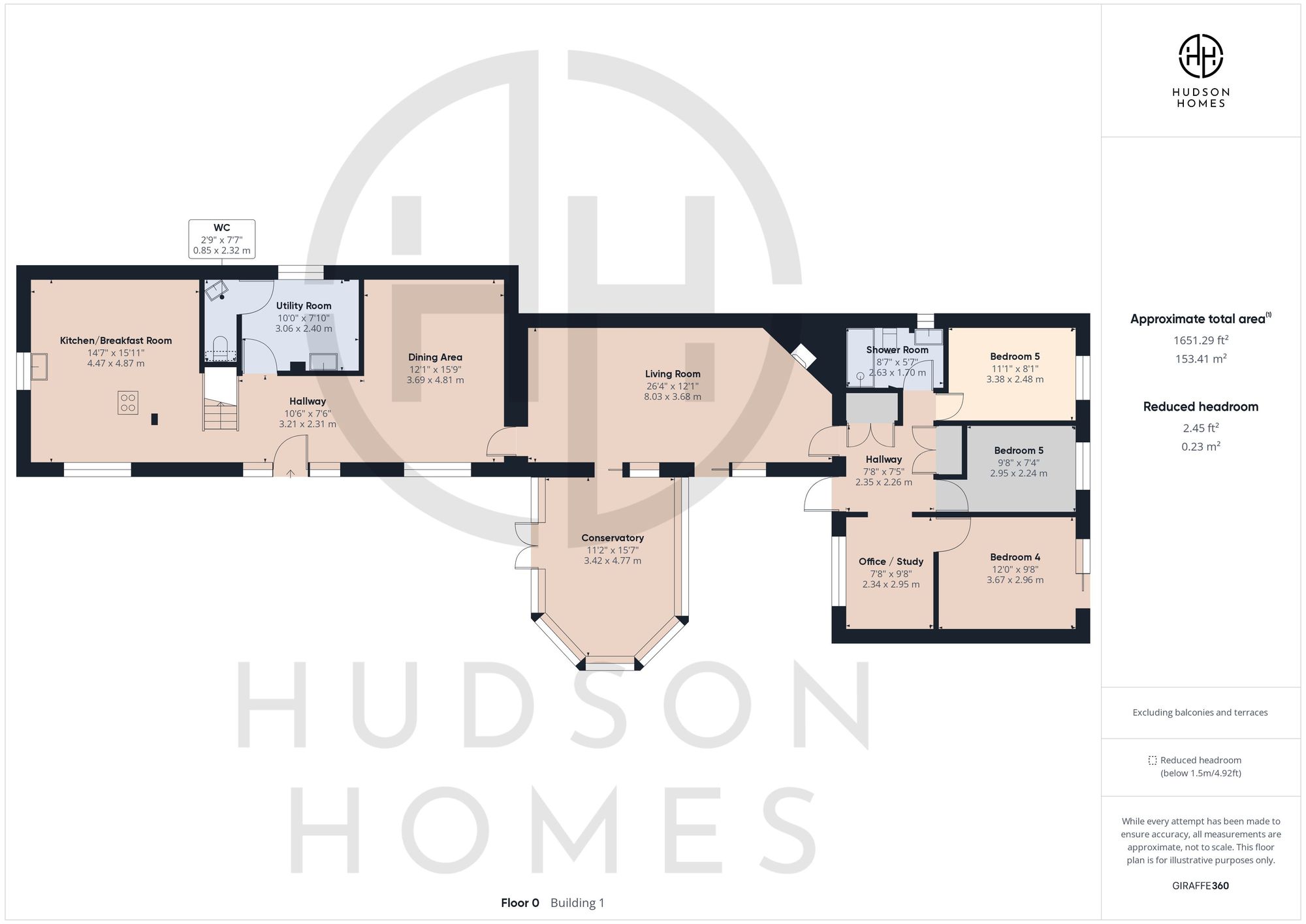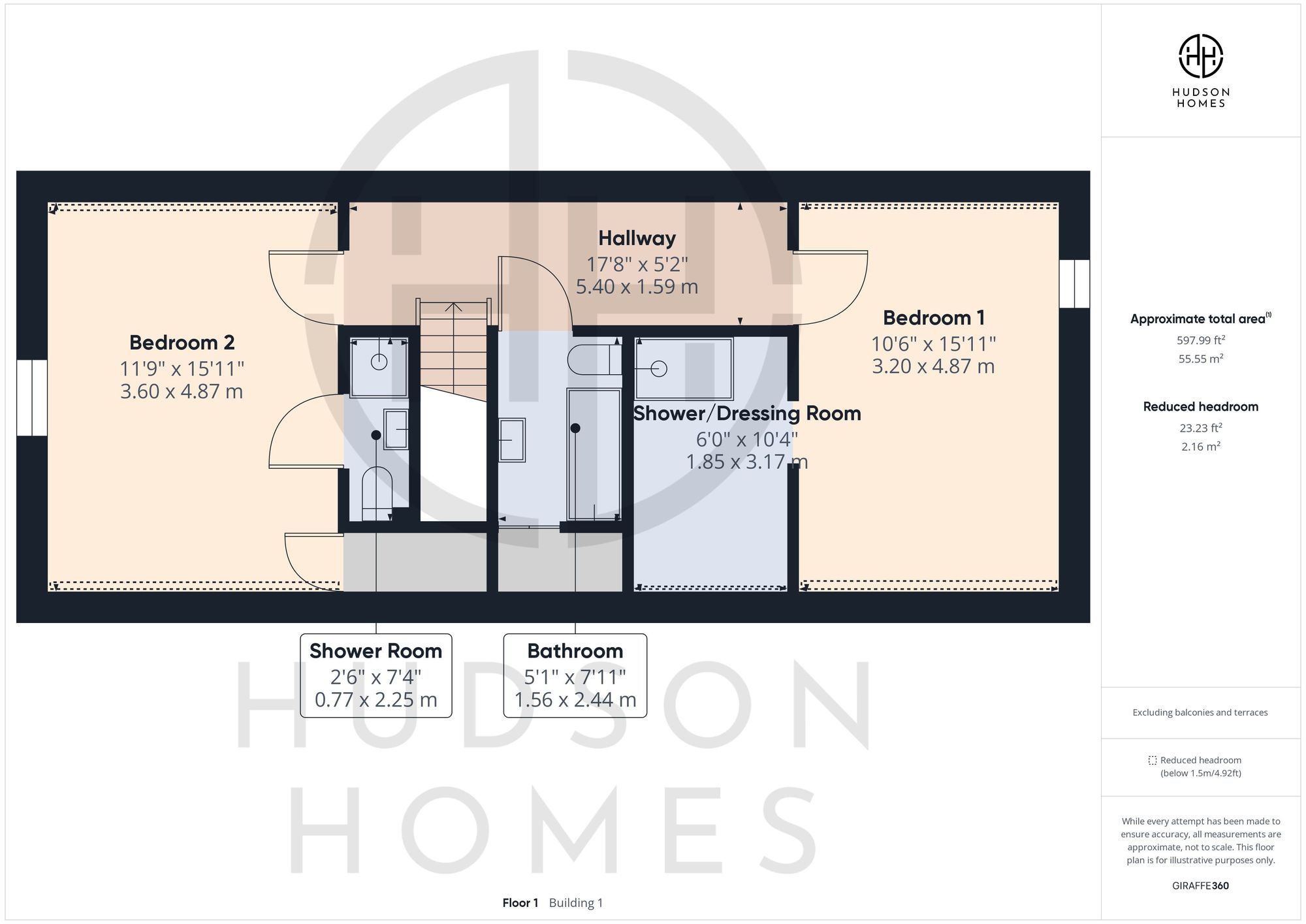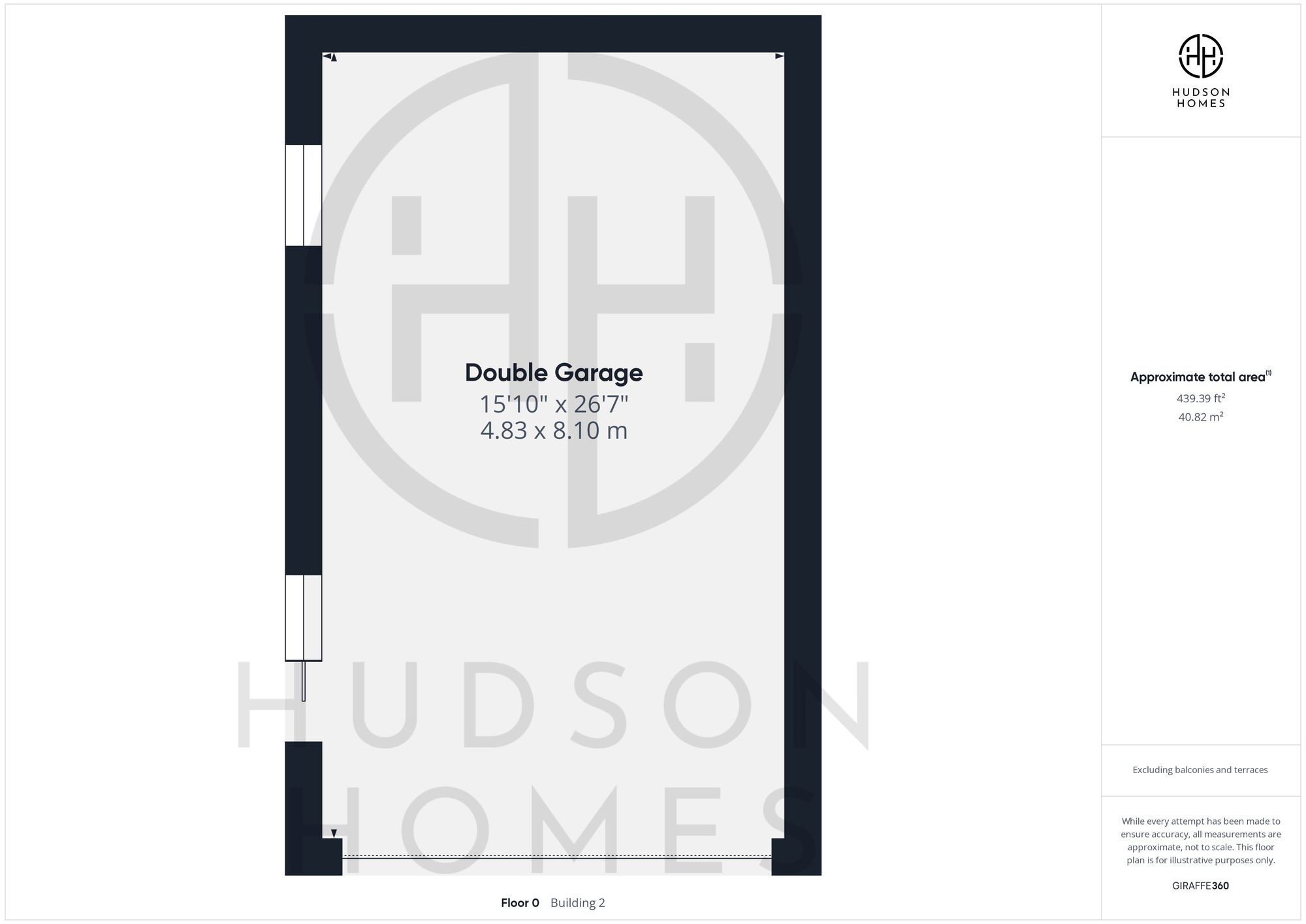Barn conversion to rent in Main Street, Ailsworth PE5
* Calls to this number will be recorded for quality, compliance and training purposes.
Property features
- Stone built barn conversion
- Open plan kitchen / breakfast / dining
- Utility room & cloakroom
- 4 x shower / bathrooms
- Conservatory
- Double garage & off road parking
- Council tax band = F £2836
Property description
Hudson Homes are please to offer a remarkable stone built barn conversion, located in a sought-after village. This 5 bedroom property captures the essence of rural elegance. Nestled within the highly sought-after village,
As you step inside, you are greeted by a magnificent open plan kitchen, breakfast, and dining area. The well-appointed kitchen boasts sleek countertops, modern appliances, and an abundance of storage space.
For added convenience, a utility room and cloakroom are discreetly tucked away, providing an ideal space for laundry and additional storage needs. The four shower/bathrooms.
Spanning the rear of the property, a delightful conservatory bathes the space in natural light, creating a tranquil retreat perfect for unwinding or indulging in your favourite hobbies. With its seamless connection to the outdoors, this room effortlessly bridges the gap between indoor and outdoor living.
Additional features of this impressive property include a double garage and off-road parking, providing ample space for secure storage and accommodating multiple vehicles.
Situated within the desirable village, residents will enjoy the convenience of local amenities, including shops, schools, and recreational facilities. The property falls within Council Tax Band F, with an annual rate of £2836.
Call our lettings team to arrange a viewing on
Open Plan Hallway (10.6m x 7.6m)
Kitchen/Breakfast Room (4.47m x 4.87m)
This is a lovely space refitted with granite worksurfaces having inset stainless steel sink unit with mixer tap and separate water filter tap, range of base units incorporating cupboards & drawers and with eye levels over. Integrated dishwasher & wine chiller, space for an American style fridge / freezer, gas fired aga range cooker. Island unit having oak worktop with inset AEG induction hob with extractor above, cupboards below and incorporating a breakfast bar. Feature V- shaped window, radiator, TV point.
Dining Area (4.81m x 4.81m)
Utility Room (3.06m x 2.40m)
With single drainer china sink unit, range of base cupboards & drawers, work surfaces and eye levels above, plumbing for a washing machine, Glow Worm gas fired central heating boiler.
WC (2.32m x 0.85m)
Low level w/c, wash hand basin, extractor fan, heated towel rail.
Living Room (8.03m x 3.68m)
Conservatory (4.77m x 3.42m)
Rear Hallway (2.35m x 2.26m)
Office/Study (2.95m x 2.34m)
Shower Room (2.63m x 1.70m)
Bedroom Three (3.38m x 2.48m)
Bedroom Five (2.95m x 2.24m)
Bedroom Four (3.67m x 2.96m)
First Floor Landing (5.40m x 1.59m)
Bedroom One (4.87m x 3.20m)
Shower / Dressing Room (3.17m x 1.85m)
Bathroom (2.44m x 1.56m)
Bedroom Two (4.87m x 3.60m)
En-Suite Shower (2.25m x 0.87m)
Garden
The property is set behind stone walling with wrought iron entrance gates, and has a lovely paved courtyard garden area which leads around to a lawn with raised borders. The garden extends around the back of the property to a terraced area and covered drying area. There is a wooden garden summerhouse with power, and the garden features mood lighting, and we understand that there is security lighting also.
Parking - Garage
15'10" x 26'7" (4.83m x 8.10m) French sliding doors and side access door, storage space in loft.
Annexe Potential
It should be noted that the aforementioned double garage has full planning consent under reference 22/01016/hhful to convert the building to a separate annexe which would provide a sitting room, bedroom and a shower room.
Disclaimer
In compliance with The Estate Agents (Undesirable Practices) Order 1991, Hudson Homes are under an obligation to check into a Purchaser’s financial situation before recommending an offer to a Vendor. Should you wish to make an offer on this property Hudson Homes will ask you for id, proof of address, proof of deposit & mortgage agreement in principle details, proof of cash, your estate agents details (if you have a related sale), your solicitors details, to ensure that you are in a position to purchase the property. We have not carried out a detailed or structural survey on the property and we have not tested any services, appliances or fittings. Measurements, floor plans, orientation and distances are given as approximate guide.
Property info




For more information about this property, please contact
Hudson Homes, PE7 on +44 20 3463 0675 * (local rate)
Disclaimer
Property descriptions and related information displayed on this page, with the exclusion of Running Costs data, are marketing materials provided by Hudson Homes, and do not constitute property particulars. Please contact Hudson Homes for full details and further information. The Running Costs data displayed on this page are provided by PrimeLocation to give an indication of potential running costs based on various data sources. PrimeLocation does not warrant or accept any responsibility for the accuracy or completeness of the property descriptions, related information or Running Costs data provided here.















































