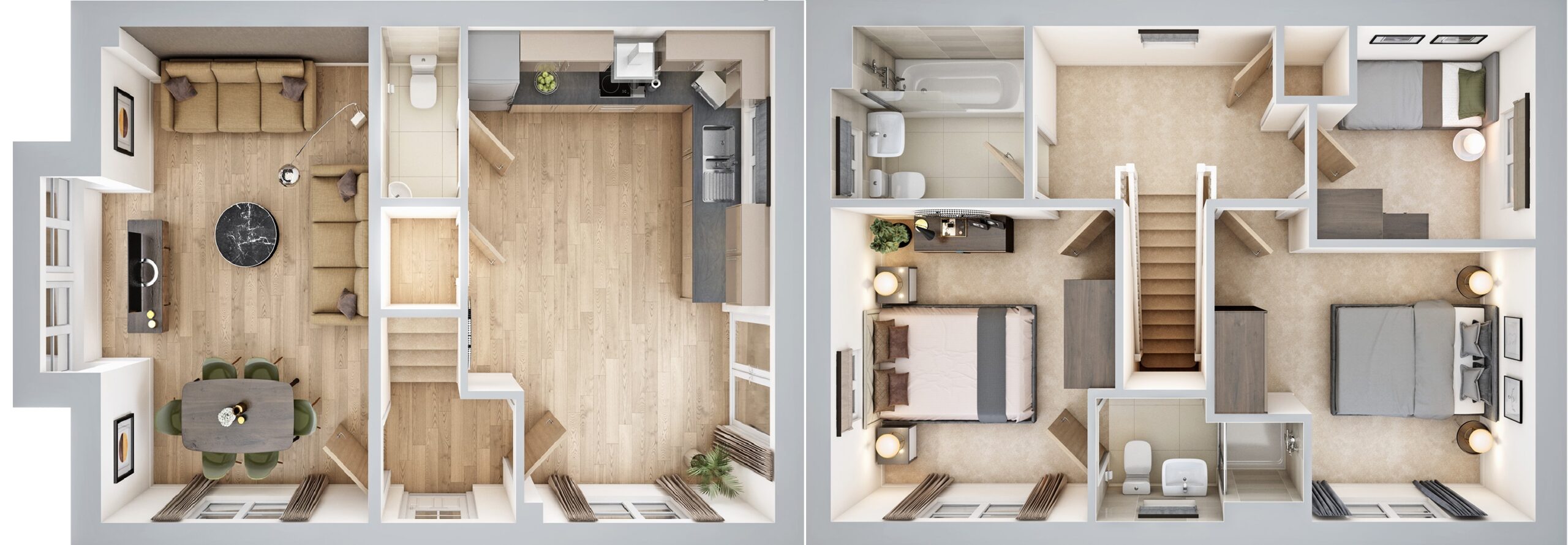Detached house for sale in High Moor View, Townsend Road, Winkleigh, Devon EX19
* Calls to this number will be recorded for quality, compliance and training purposes.
Property features
- Master bedroom with en-suite
- Cloakroom
- Dual aspect living room
- Family bathroom
- Kitchen with French doors to rear
- Private Garden
- Single garage and allocated parking spaces
- Village location
- Ready to move into!
Property description
The Brendon offers light-filled living space owing to the dual aspect design of the lounge which includes a feature bay, and the kitchen where French doors open out to the garden. There is also a ground floor cloakroom. Upstairs two double bedrooms including bedroom 1 with en suite, and the family bathroom all radiate from the central landing.
Location
- - From the appeal of the Conservation Area with its heritage lampposts to the wealth of local activities, Winkleigh is where a sense of tradition meets a focus on a strong, modern community.
You will find a village convenience store and local businesses like the long-established butchers and bespoke cake makers, together with a post-office and gp in and around the Square on Fore Street. Just a few minutes’ walk from home is The Kings Arms, part of Winkleigh life from the time of turnpike road travellers and still a welcoming hostelry, dining venue and meeting place, with four-legged friends welcome at the bar.
Families will appreciate being beautifully close to Winkleigh primary including nursery, and rated Good by Ofsted, with Chulmleigh College for 11-16s, part of the Chulmleigh Academy Trust and also rated Good, 17 minutes’ drive. Winkleigh Sports Centre offers activities from football to table-tennis, snooker and bowls, and is home to the tennis club for match (truncated)
The Brendon
- - The ground floor of the Brendon is proportionally split between the spacious lounge which is filled with natural light from the dual aspect design and feature bay and the open plan kitchen/dining area which benefits from French doors that lead onto the enclosed garden.The ground floor is finished with a cloakroom and spacious storage cupboard, both located conveniently off the kitchen/dining area.
Upstairs, the master bedroom features an en-suite, and two further bedrooms radiate from the central landing, the first floor is completed with a family bathroom and built-in storage cupboard.
Outside, the driveway provides tandem parking for two vehicles and leads to a single garage.
Ground Floor
-
Living Room (5.61m x 3.18m (18' 5" x 10' 5"))
Kitchen (3.58m x 3.12m (11' 9" x 10' 3"))
Dining Area (3.58m x 2.36m (11' 9" x 7' 9"))
Cloakroom (1.9m x 0.94m (6' 3" x 3' 1"))
First Floor
-
Master Bedroom (3.2m x 2.9m (10' 6" x 9' 6"))
Ensuite Bathroom (2.3m x 1.37m (7' 7" x 4' 6"))
Bedroom 2 (3.53m x 3.12m (11' 7" x 10' 3"))
Bedroom 3 (2.5m x 2.44m (8' 2" x 8' 0"))
Bathroom (2.18m x 1.96m (7' 2" x 6' 5"))
Disclaimer
- - The dimensions quoted indicate the maximum size of rooms. They are given as a guide before construction has commenced and there may be some movement at completion. These are not intended to be used for carpet sizes, furniture or appliances. Purchasers are strongly recommended to confirm all measurements themselves.
Artist impressions are for illustrative purposes only. Floor plans are for identification purposes only. All prospective buyers should note they are intended for guidance only and nothing contained therein should be a statement of fact or representation or warranty. All areas and dimensions are approximate and should not be relied upon in any way and in particular, room dimensions should not be used to determine measurements of furniture, appliances or floor coverings. Every effort has been made to ensure no statements are misleading. The site plan is not to scale and may be inaccurate and does not form any part of a contact of sale.
Property info
For more information about this property, please contact
Bradleys Estate Agents - Crediton, EX17 on +44 1363 779077 * (local rate)
Disclaimer
Property descriptions and related information displayed on this page, with the exclusion of Running Costs data, are marketing materials provided by Bradleys Estate Agents - Crediton, and do not constitute property particulars. Please contact Bradleys Estate Agents - Crediton for full details and further information. The Running Costs data displayed on this page are provided by PrimeLocation to give an indication of potential running costs based on various data sources. PrimeLocation does not warrant or accept any responsibility for the accuracy or completeness of the property descriptions, related information or Running Costs data provided here.



















.png)

