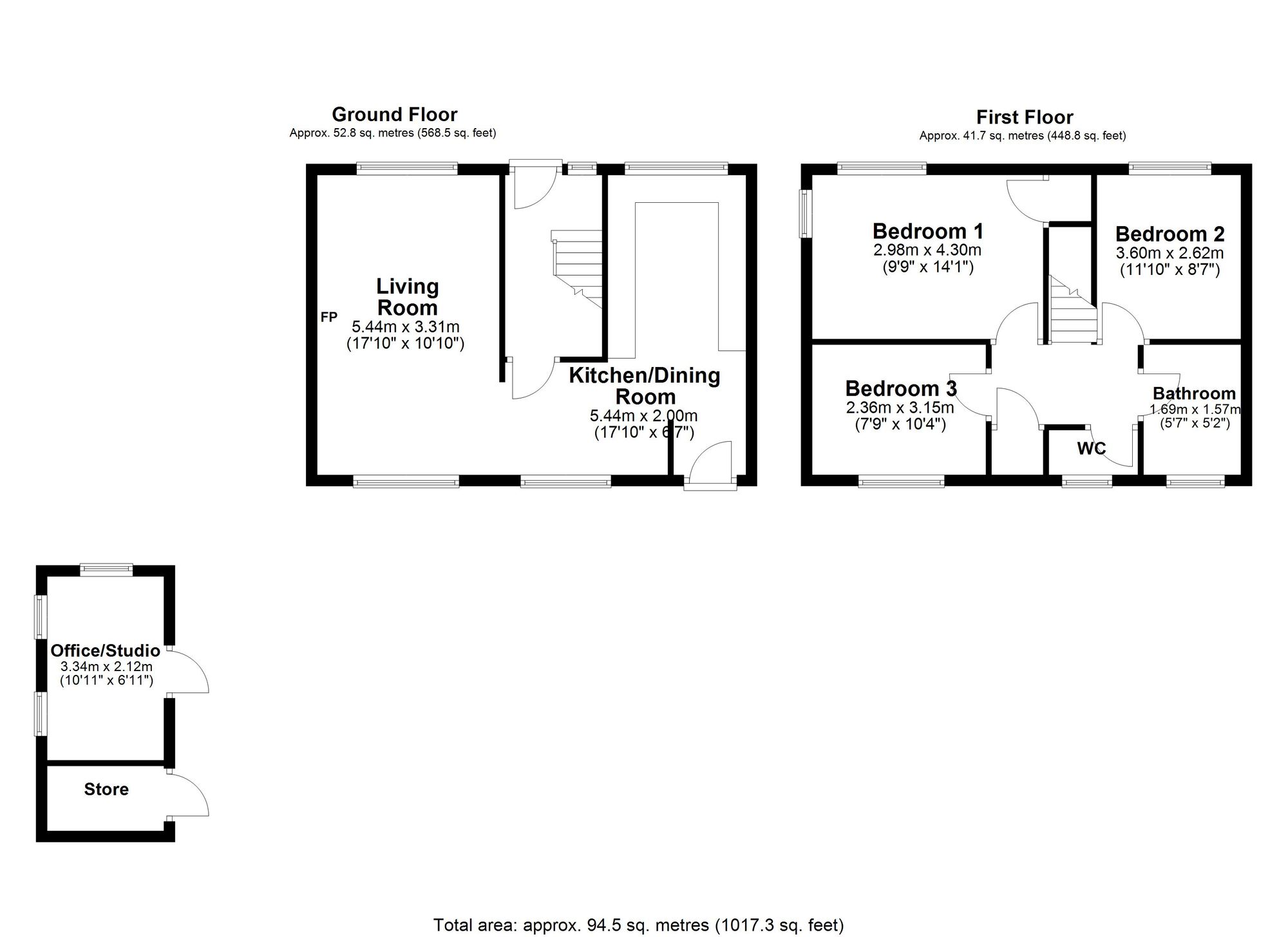Semi-detached house for sale in Southernhay, Winkleigh EX19
* Calls to this number will be recorded for quality, compliance and training purposes.
Property features
- Semi-detached village home
- Far reaching views to Dartmoor
- 3 bedrooms and first floor bathroom
- Generous living spaces
- Living room with wood-burner
- Sociable layout with good sized kitchen
- South facing rear garden
- Home office/studio
- Off-road parking
Property description
Located on the southern edge of the village is the Southernhay development, whilst it’s still connected to the village, with all the village amenities within a short walk, the views over the rooftops look out over the surrounding countryside to Dartmoor on the horizon. A popular village, there’s a great community here in Winkleigh which supports the range of village shops and services which include a village stores, post office, doctors surgery, pub, butchers and a village primary school. It’s no surprise that it’s a popular place to live.
The house is semi-detached and presented to a good standard. It’s a sizeable footprint, a solid build and has the usual mod-cons of uPVC double glazing and oil fired central heating (no gas in Winkleigh). The feel is more cottage like than one may expect and there’s a great feel internally. The living room has a stunning wood-burning stove and we love the way the living room, dining area and kitchen are linked making for a sociable house, no matter what you’re doing. The kitchen is a great size and sure to appeal to those who enjoy cooking and entertaining. On the first floor are the 3 bedrooms, all of a good size and there’s a family bathroom with separate WC.
Outside, to the front is an area of lawn and off-road parking (could be extended) for a couple of vehicles. The oil tank is also to the front and access to the side provides further storage options and leads to the south facing rear garden. The rear garden is mainly laid to lawn with planted beds (including a variety of fragranced shrubs & herbs) and a paved patio area is ideal for outdoor dining. A lovely addition is a garden office/studio built in the style of a shepherds hut! It’s a great bit of additional space and a feature of the garden. Complete with underfloor heating, electric and wifi, it’s ideal for hobbies or work from home. In addition to the main space is a lean to store, ideal for tools etc.
Please see the floorplan for room sizes.
Current Council Tax: Band B - Torridge 2023/24 - £1,734.28
Utilities: Mains electric, water, telephone & broadband
Broadband within this postcode: Superfast Enabled
Drainage: Mains drainage
Heating: Oil fired central heating
Listed: No
Tenure: Freehold
Winkleigh is a gem, concealed deep within the rise and fall of the Mid Devon hills. As far as villages go it is quite large and has a strong community atmosphere, whilst still retaining many of its unique traditions (including an annual 750 year old country fayre). Winkleigh has many facilities, including: 2 pubs, a post office, cafe, general stores, a butchers, a vets, a doctor’s surgery, mechanics garage, a primary school, a chapel, sports centre, village hall and community hall...certainly enough to satisfy. For history enthusiasts the village is home to the ruins of two 12th Century castles – the only village in Devon that is. The closest supermarkets are in the towns of Okehampton (11 miles) & Crediton (14 miles), access to the A30 dual carriageway is under 10 miles, giving access to the depths of Cornwall or linking with the A303 to London.
Directions
For sat-nav use EX19 8JH and the What3Words address is ///slimming.stacks.deploying
but if you want the traditional directions, please read on.
When approaching Winkleigh from Crediton on the B3220, take the first left as you approach the village boundaries (as signed to North Tawton) and after approx. 400m turn right (signed to Monkokehampton). As you rise up the hill, keep left at the first junction and then take the second right into Southernhay. The property will be found on the right towards the end.
EPC Rating: D
Property info
For more information about this property, please contact
Helmores, EX17 on +44 1363 366242 * (local rate)
Disclaimer
Property descriptions and related information displayed on this page, with the exclusion of Running Costs data, are marketing materials provided by Helmores, and do not constitute property particulars. Please contact Helmores for full details and further information. The Running Costs data displayed on this page are provided by PrimeLocation to give an indication of potential running costs based on various data sources. PrimeLocation does not warrant or accept any responsibility for the accuracy or completeness of the property descriptions, related information or Running Costs data provided here.





























.png)