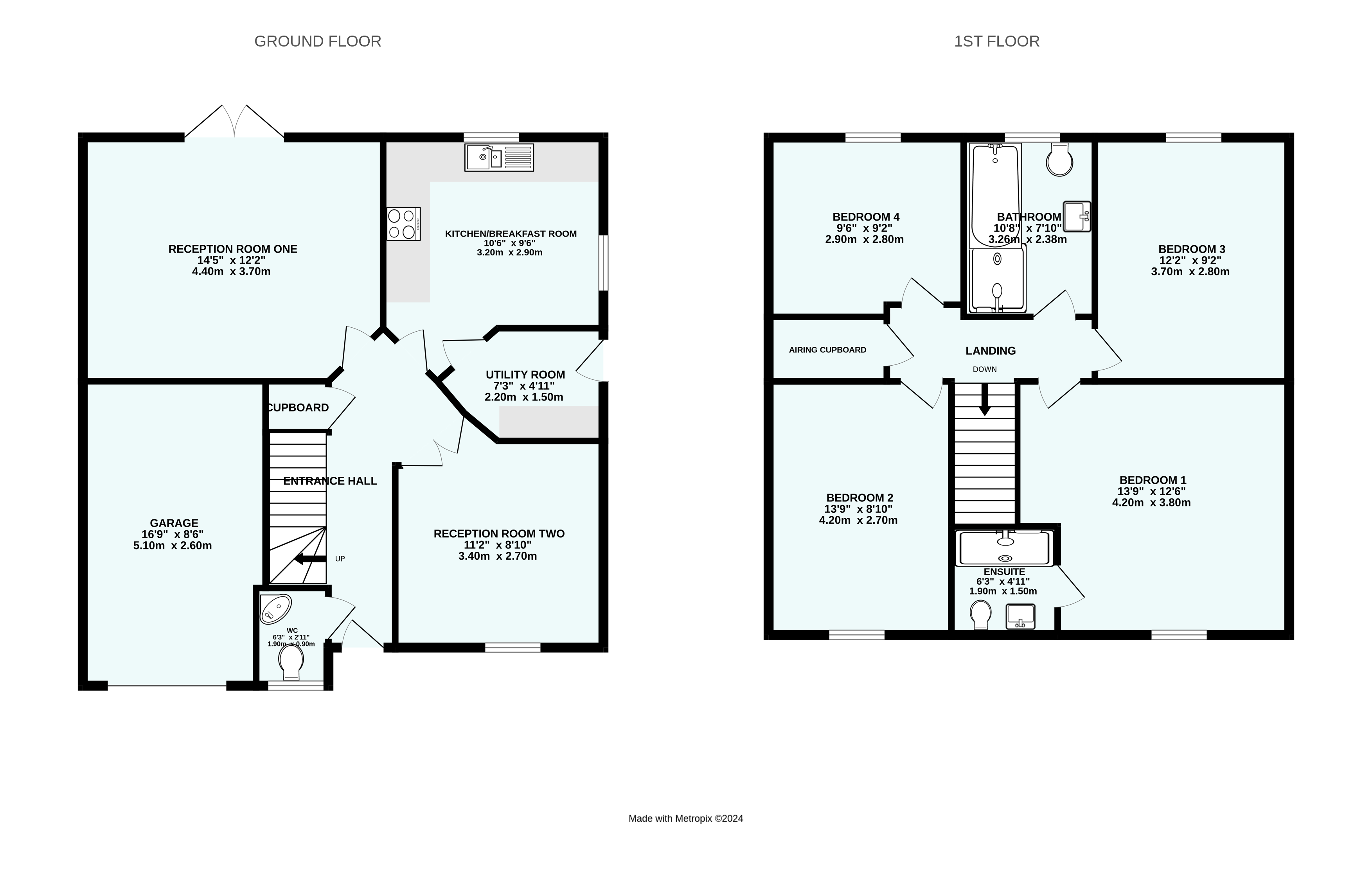Detached house for sale in Cornfield Way, North Tawton, Devon EX20
* Calls to this number will be recorded for quality, compliance and training purposes.
Property features
- Set Over 1249 Sq. Ft.
- Detached Executive Family Home
- Four Double Bedrooms With Master Ensuite
- Two Reception Rooms
- Kitchen/Breakfast Room
- Utility Room
- Bathroom
- Garage & Driveway
- Er-b
Property description
Set over 1249 sq. Ft this executive detached family home offers generous accommodation to include four double bedrooms, a four piece family bathroom, kitchen/breakfast room, 14' reception room, utility, w/c & a second reception room. Externally an enclosed rear garden & 17' garage with dual car driveway completes. Er-b
Approach
From the roadside a driveway providing off-road parking for two vehicles, leading to the entrance door with security light and pitched roof covering. Composite door gives access to....
Entrance Hall
Smooth ceilings. Ceiling mounted light point; carpeted stairs to first floor landing; electricity points; understairs cupboard; telephone point; radiator; wood effect flooring. With doors to w/c, reception room one, kitchen/breakfast, & utility, reception room two.
W/C (1.96m x 0.91m (6' 5" x 3' 0"))
UPvc double glazed window obscure glazed window to front aspect; Low level w.c; wall mounted sink; partially tiled walls; double wall mounted radiator; vinyl flooring.
Reception Room One (4.4m x 3.7m (14' 5" x 12' 2"))
UPvc double glazed window french doors leading to rear garden; wood effect flooring; feature firplace with wooden surround with fitted electric living flame fire; two double wall mounted radiators; T.V. Electricity, ariel and telephone points.
Reception Room Two (3.45m x 2.77m (11' 4" x 9' 1"))
Double wood sinle galzed doors give access; uPvc double glazed window to front aspect; double wall mounted radiator; wood effect flooring; electricity points.
Kitchen/Breakfast Room (3.23m x 2.97m (10' 7" x 9' 9"))
Dual aspect room with uPvc double glazed window to the rear aspect & side aspects; there are a matching ranhge of base, wall & drawer units, with roll-top work surfaces and part-tiled splashbacks; the current owners have added extra units to the kitchen; one and a half bowl stainless steel sink and drainer; integral dishwasher; Bosch double electric oven and grill; mains gas hob with extractor hood over; integral fridge/freezer; vinyl flooring; spotlight lighting; space for breakfast table; double wall mounted radiator. Door to.....
Utility Room (2.24m x 1.57m (7' 4" x 5' 2"))
Matching wall and floor kitchen units, with roll-top work surface and part-tiled splashbacks; integral washing machine; wall mounted gas boiler in wall cupboard; radiator; door to side aspect giving access to the front and rear.
First Floor Landing
Hatch to loft space; radiator; mains smoke alarm; airing cupboard, containing hot water tank; doors to:-
Bedroom One (4.27m x 3.86m (14' 0" x 12' 8"))
UPvc double glazed window to the front aspect giving fanatastic and far reaching views towards Dartmoor; smooth ceilings; double wall mounted radiator. T.V. Electricity and telephone points.
En-Suite Shower Room (1.57m x 1.93m (5' 2" x 6' 4"))
Low level w.c.; pedestal wash hand basin; part tiled walls; obscure glazed window; large shower cubicle with mains shower; extractor fan; spotlight lighting; heated towel rail; wall mounted shaver socket.
Bedroom Two (4.27m x 2.72m (14' 0" x 8' 11"))
UPvc double glazed window to the front aspect giving fanatastic and far reaching views towards Dartmoor; double wall mounted radiator; T.V. Electricity and telephone point.
Bedroom Four (2.95m x 2.8m (9' 8" x 9' 2"))
UPvc double glazed window to the rear aspect overlooking garden; double wall counted radiator; wood effect flooring; electricity points..
Bedroom Three (3.78m x 2.82m (12' 5" x 9' 3"))
UPvc double glazed window to the rear aspect overlooking garden; double wall mounted radiator. Carpeted flooring; electricity points; ceiling mounted light point; smooth ceiling.
Bathroom (2.54m x 1.96m (8' 4" x 6' 5"))
Obscure glazed window to rear; low level w.c; pedestal wash hand basin; part tiled walls; an upgraded extra-large bath; shower cubicle with mains shower; part tiled walls; vinyl flooring; heated towel rail; extractor fan; shaver socket; spotlight lighting.
Garage (5.18m x 2.67m (17' 0" x 8' 9"))
Power and lighting; up and over door to the front aspect.
Rear Garden
To the rear aspect is a generous, secure garden, laid to lawn & patio with areas to enjoy alfresco dining in the summer months, Dry stone walling with central steps leading to two further lawned areas. Outside wall mounted light points and wall mounted tap. Access to the front aspect via side perfect for storage.
Required Information
Tenure - Freehold
Services - Mains water, drainage, electricity & gas.
Council Tax Band - E
Local Authority - West Devon Borough Council
Agents Note
The property has a maintenance charge of £200.00 for the upkeep of the communal areas.
Property info
For more information about this property, please contact
Bradleys Estate Agents - Okehampton, EX20 on +44 1837 334004 * (local rate)
Disclaimer
Property descriptions and related information displayed on this page, with the exclusion of Running Costs data, are marketing materials provided by Bradleys Estate Agents - Okehampton, and do not constitute property particulars. Please contact Bradleys Estate Agents - Okehampton for full details and further information. The Running Costs data displayed on this page are provided by PrimeLocation to give an indication of potential running costs based on various data sources. PrimeLocation does not warrant or accept any responsibility for the accuracy or completeness of the property descriptions, related information or Running Costs data provided here.



























.png)


