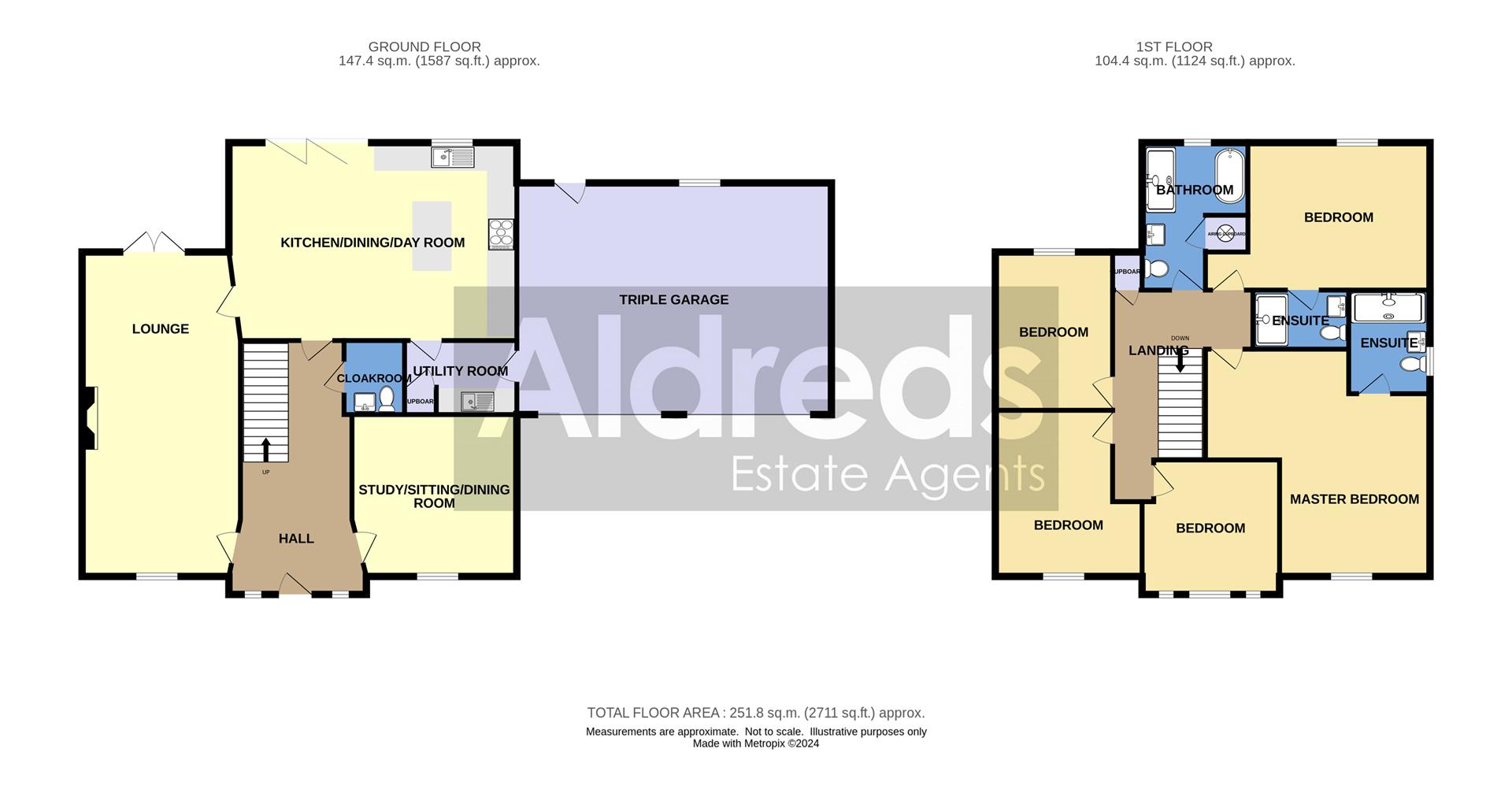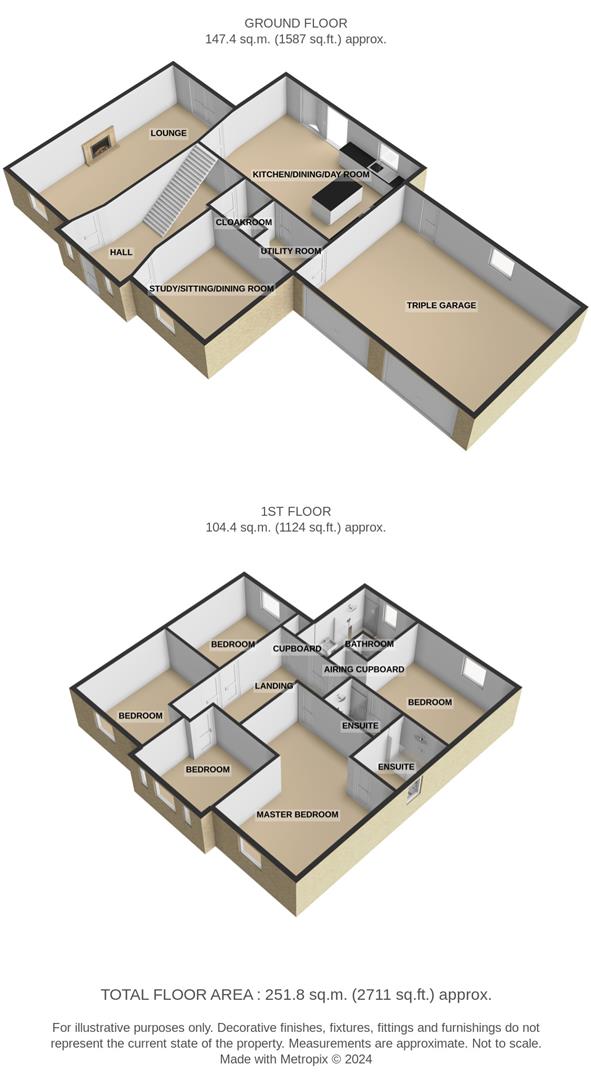Detached house for sale in Leonard Court, Rollesby NR29
* Calls to this number will be recorded for quality, compliance and training purposes.
Property features
- Brand New Detached House
- Five Double Bedrooms, Two En-Suite
- Underfloor Heating Via Air Source Heat Pump
- Spacious Kitchen/Diner With Quality Appliances
- Bi-Fold Doors To Rear Garden
- Double Aspect 7.93m Long Lounge
- Driveway Parking, 7.69m x 5.66m Garage
- Enclosed Turfed Gardens
- Now Complete & Ready For First Occupation
- Early Internal Viewing Is Highly Recommended To Appreciate
Property description
Aldreds are delighted to offer this hugely spacious five bedroom, detached house located in a prime position within this exclusive development in the Broadland village of Rollesby. Now ready to move in, this hugely spacious property offers accommodation including an impressive double aspect 7.93m long lounge, kitchen/diner with bi-fold doors to rear garden, study/sitting room, five double bedrooms, two en-suite and family bathroom. The property includes flooring throughout and offers uPVC sealed unit double glazed sash windows, under floor heating via Air source heat pump, driveway parking, a hugely spacious garage and an enclosed, part walled rear garden. Early internal viewing is highly recommended to appreciate this impressive new build property.
Entrance Hall
A spaciouse entrance with entrance door with top glazed panel, two front facing windows, stairs to first floor landing, power points, mains smoke detector, inset LED ceiling lighting, thermostat control for underfloor heating, doors leading off;
Cloakroom
Fitted unit with enclosed low level w.c. And hand wash basin, ventilation, inset LED ceiling lights.
Lounge (7.93m x 3.94m reducing to 3.58m (26'0" x 12'11" re)
A hugely spacious double aspect room with window to front and glazed French doors leading to rear garden, feature fireplace with inset tv plinth with power points and television point and electric pebble effect fire under, door giving access to;
Kitchen/Diner (7m reducing to 6.65m x 4.83m at max (22'11" reduci)
A wonderful room with a rear garden aspect, bi-fold doors leading to patio, rear facing window, power points, thermostat control for under floor heating, inset LED ceiling lighting, television point, door from hallway, a range of fitted kitchen units with quartz work surface, sink drainer with mixer tap, integrated appliances including Neff ceramic hob, chimney style extractor, Neff combination microwave, Neff oven, larder freezer, larder fridge, door giving access to;
Utility Room (2.84m x 1.75m (9'3" x 5'8"))
With part glazed door leading into garage, fitted base unit with quartz work surface and upstand, stainless steel sink drainer with mixer tap, plumbing for washing machine, power point, thermostat control for under floor heating, built-in cupboard housing electric fuse board and under floor heating manifold.
Study/Sitting/Dining Room (4.12m reducing to 3.48m x 3.96m (13'6" reducing to)
Window to front aspect, power points, thermostat for under floor heating, television point.
First Floor Landing
Built-in cupboard, radiator, power points, central heating control, loft access, main smoke detector, doors leading off;
Master Bedroom (5.44m at max reducing to 3.48m x 5.77m at max redu)
Of an irregular shape. Window to front aspect, two radiators, power points, television point, door giving access to;
En-Suite Shower Room (2.53m x 1.69m (8'3" x 5'6"))
Obscure glazed window to side aspect, low level w.c., fitted vanity storage unit with sink with mixer tap, tiled double size shower cubicle with screen and raindrop shower head, heated towel rail, ventilation, inset LED ceiling lighting.
Bedroom 2 (5.24m reducing to 4.26m x 3.64m at max (17'2" redu)
Window to rear aspect, radiator, power points, television point, door giving access to;
En-Suite Shower Room
With a fitted unit with integrated low level w.c., hand wash basin with mono bloc tap, tiled shower cubicle with raindrop shower head, heated towel rail, ventilation, inset LED ceiling lighting.
Bedroom 3 (3.95m x 3.49m reducing to 2.85m (12'11" x 11'5" re)
Window to front aspect, radiator, power points, television point.
Bedroom 4 (3.48m reducing to 3.02m x 3.29m at max (11'5" redu)
Three feature windows to front aspect, radiator, power points, television point.
Bedroom 5 (3.86m x 2.86m (12'7" x 9'4"))
Window to rear aspect, radiator, power points, television point.
Bathroom (2.64m x 2.59m at max (8'7" x 8'5" at max))
Window to rear aspect, roll top bath with corner mixer tap, tiled splash backs, double size shower cubicle with fixed screen and raindrop shower head, hand wash basin within a fitted vanity storage unit, mono bloc tap, low level w.c., heated towel rail, ventilation, inset LED ceiling lighting, airing cupboard housing pressurised hot water cylinder.
Outside
The property is located at the head of this exclusive development with vehicular access via a spray tar and pea shingled driveway leading to adjoining garage.
Garage (7.69m x 5.66m (25'2" x 18'6"))
Of Triple garage size with two front facing electrically operated up and over doors, rear facing window and rear service door.
Gardens
The gardens are laid to turf to front and rear with high level brick walls to side boundaries, mature hedgerows to rear offering a high degree of privacy. There is a spacious patio accessed from the lounge and kitchen diner bi fold doors with pathway extending to the side of the property.
Services
Mains water, electric and drainage.
Council Tax
Great Yarmouth Borough Council - Band: Tbc
Energy Performance Certificate (Epc)
Rating : Tbc
Location
Rollesby is a rural village in East Norfolk, located on the A149 just 8 miles North West of Great Yarmouth and has main road connections to the A47 towards Norwich 19 miles away and the A12 to Lowestoft. The village has a Primary School, village hall and park, a well-stocked farm shop, small business units and a nearby restaurant/cafe situated overlooking the water. Being located in the Norfolk Broads National Park, Rollesby Broad forms part of the collection of smaller interlink broads known as the Trinity Broads. These are perfect for fishing, sailing, birdwatching and remain isolated from the rest of the river system, so very peaceful and tranquil. Rollesby is very close to many coastal villages with great access to the seaside and the miles of beaches for dog walkers and families alike. Favourites include Winterton and Horsey for seal spotting during the winter months.
Reference
S9789/pjl
Property info
For more information about this property, please contact
Aldreds, NR12 on +44 1692 515956 * (local rate)
Disclaimer
Property descriptions and related information displayed on this page, with the exclusion of Running Costs data, are marketing materials provided by Aldreds, and do not constitute property particulars. Please contact Aldreds for full details and further information. The Running Costs data displayed on this page are provided by PrimeLocation to give an indication of potential running costs based on various data sources. PrimeLocation does not warrant or accept any responsibility for the accuracy or completeness of the property descriptions, related information or Running Costs data provided here.



































.png)

