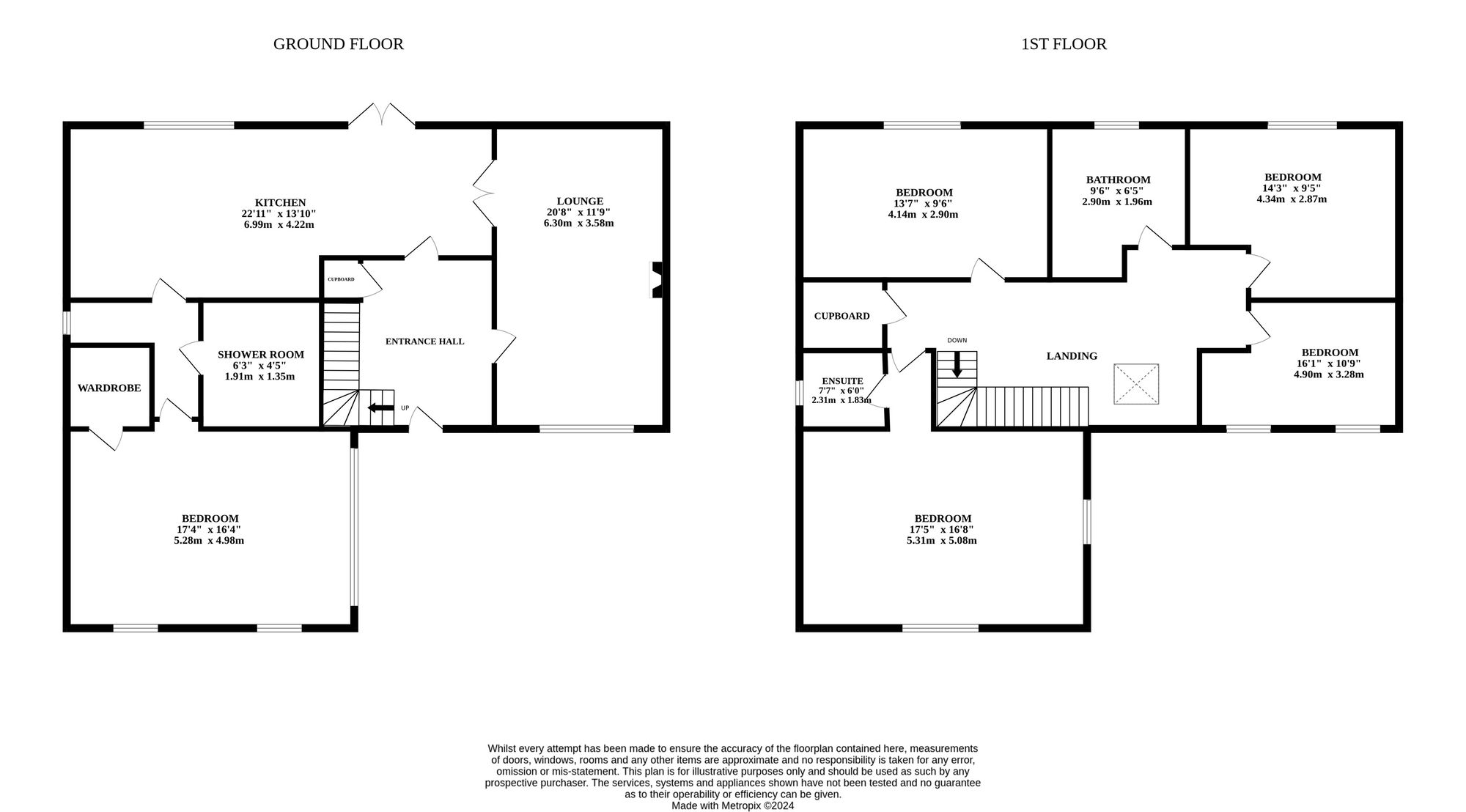Detached house for sale in Thrigby Road, Filby, Great Yarmouth NR29
* Calls to this number will be recorded for quality, compliance and training purposes.
Property features
- Exclusive development of three bespoke builds
- Galleried landing
- Underfloor heating throughout the ground floor
- 3 bathrooms
- Open plan kitchen and dining room
- Dual aspect lounge
- Spacious landscaped garden
- Ample off-road parking for up to 10 vehicles
- Stylish interior
Property description
Embrace luxury living in an exclusive development. This beautiful four bedroom, detached home is located in the picturesque village of Filby, just moments away from Filby Broad. Finished to a high standard throughout, expect to find underfloor heating, a contemporary open plan kitchen and diner with integrated appliances, three bathrooms and an extensive landscaped garden to the rear. To the front aspect enjoy ample off road parking for up to 10 vehicles. The ultimate family home.
Location
Filby is situated on the shores of both Filby Broad and Ormesby Little Broad, now part of the Norfolk Broads National Park and a popular holiday destination for boating enthusiasts and lovers of wildlife alike. The local area also boasts several cosy pubs and restaurants to enjoy at leisure. Filby has its own village shop and post office and is situated between Caister-on-Sea and the neighbouring village of Acle which has regular train and bus links to the beautiful Cathedral city of Norwich with its interesting history sitting alongside modern shopping and entertainment facilities. Unspoilt beaches are a stone's throw away at Caister-on-Sea and the village of Winterton nearby.
Thrigby road
Presenting a rare opportunity to own a stunning, four-bedroom detached house, located within an exclusive development of three bespoke builds. This distinguished property, nestled within a desirable and sought-after location, offers the epitome of luxurious living.
Aesthetically pleasing from the outset, this property boasts a striking entrance, leading into a grand reception area with a galleried landing. The attention to detail is evident, with the use of high-quality materials and finishes throughout. The entrance hall allows access into the dual aspect lounge, open plan kitchen and dining room and stairs to the first floor landing. A door from the kitchen opens up to the versatile ground floor bedroom, boasting a stylish ensuite bathroom. The heart of the home lies within the open plan kitchen and dining area, a perfect space for entertaining guests or enjoying family meals. The kitchen has been exquisitely designed, equipped with top-of-the-line appliances, and offers an abundance of storage and countertop space. The adjoining dining area is flooded with natural light, creating a warm and inviting atmosphere.
Upstairs three spacious bedrooms await. The master bedroom offers a wealth of space with a door leading into the ensuite bathroom. In total, three elegantly designed bathrooms, all boasting modern fixtures and fittings, provide convenience and comfort for family and guests alike.
In addition to the exceptional interior features, this property boasts a spacious landscaped garden, offering a peaceful oasis for outdoor enjoyment and relaxation. Mainly laid to lawn, the garden offers a decking area perfect for alfresco dining and hosting barbeques during the warmer months.
No detail has been overlooked, with ample off-road parking available for up to 10 vehicles, ensuring convenience and peace of mind.
With its exemplary design and stylish interior, this property represents a fantastic opportunity to embrace a life of luxury within an exclusive development. Offering a calm and serene environment, this family home exceeds all expectations, providing a truly exceptional and refined living experience.
Agents note
We understand the property will be sold freehold and connected to mains electricity, mains water and mains drainage.
Council tax band - E.
EPC Rating: B
Disclaimer
Minors and Brady, along with their representatives, are not authorized to provide assurances about the property, whether on their own behalf or on behalf of their client. We do not take responsibility for any statements made in these particulars, which do not constitute part of any offer or contract. It is recommended to verify leasehold charges provided by the seller through legal representation. All mentioned areas, measurements, and distances are approximate, and the information provided, including text, photographs, and plans, serves as guidance and may not cover all aspects comprehensively. It should not be assumed that the property has all necessary planning, building regulations, or other consents. Services, equipment, and facilities have not been tested by Minors and Brady, and prospective purchasers are advised to verify the information to their satisfaction through inspection or other means.
For more information about this property, please contact
Minors & Brady Ltd - Caister, NR30 on +44 1493 288958 * (local rate)
Disclaimer
Property descriptions and related information displayed on this page, with the exclusion of Running Costs data, are marketing materials provided by Minors & Brady Ltd - Caister, and do not constitute property particulars. Please contact Minors & Brady Ltd - Caister for full details and further information. The Running Costs data displayed on this page are provided by PrimeLocation to give an indication of potential running costs based on various data sources. PrimeLocation does not warrant or accept any responsibility for the accuracy or completeness of the property descriptions, related information or Running Costs data provided here.


































.png)
