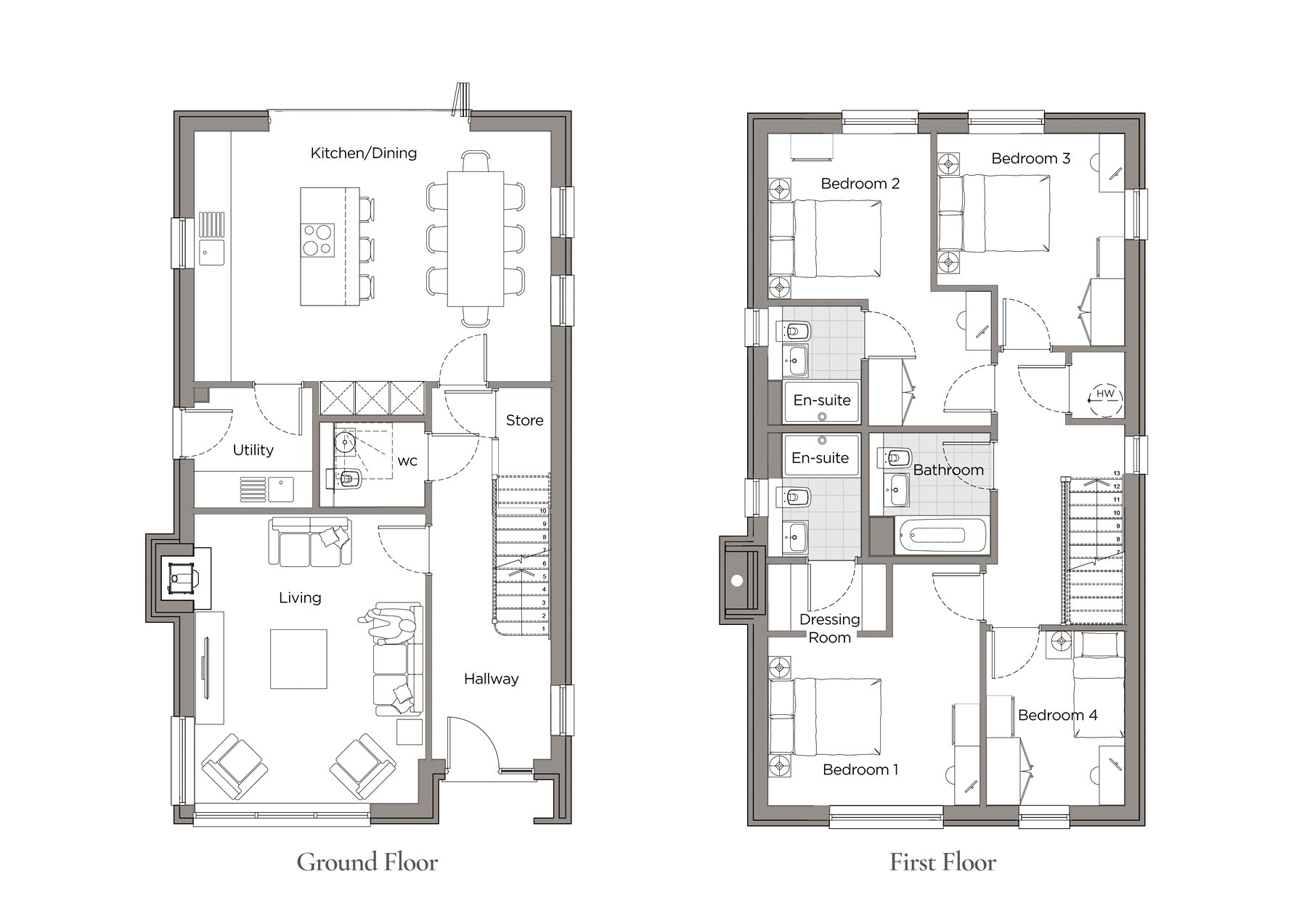Detached house for sale in Topsham, Exeter, Devon EX3
* Calls to this number will be recorded for quality, compliance and training purposes.
Property features
- Solar pv
- Ev Car Charging
- Air Source Heat Pump (ashp)
- Underfloor Heating
- Fully Fitted Kitchen
- Bi-Fold Doors
- Karndean Flooring
- 2 En Suites
- Garage and Parking
- 10 Year Warranty
Property description
Description
This stunning 4 bed detached home is situated in a quiet cul de sac location and offers modern amenities for sustainable living.
On the ground floor you will find a separate living area, leading to an impressive open plan kitchen/dining room. A useful utility room and cloakroom can also be found here.
Upstairs 3, double bedrooms two of which benefit from luxury en suite shower rooms and a 4th single bedroom or home office.
The property features an Air Source Heat Pump (ashp) and solar photovoltaic panels for energy efficiency, as well as an Electric Vehicle (ev) car charging point.
Inside, the home boasts a home office for remote working, luxurious bathrooms and a garage with parking. The spacious garden provides a tranquil outdoor space to relax and unwind.
With its eco-friendly features, convenient layout, and desirable location, this home offers the perfect blend of comfort and sustainability for modern living.
Situation
Situated on the edge of the Exe Estuary, a stone's throw away from Exeter Cathedral and immersed in history, this iconic maritime port, once a thriving shipbuilding hub, boasts an array of eclectic shops and fine restaurants. Occupying a 17th Century Dutch-style merchant's house is the notable Topsham Museum, which showcases period furnished rooms along with displays on local and maritime history.
Within a short journey lies Exeter Golf and Country Club, splendid parkland course which offers year-round golf and is amongst the most desirable in the South West of England. If walking is your pastime, then take a stroll along the popular Topsham Goat Walk to capture the breath-taking views of the Bowling Green and Goosemoor Nature Reserve. A stunning Area of Outstanding Beauty which flaunts idyllic views of the Exe Estuary and provides excellent bird watching opportunities for aspiring twitchers.
Bustling with iconic pubs and eateries, this attractive location promises something for everyone. With the award winning Darts Farm shopping village situated only a mile away, a heated outdoor swimming pool on your doorstep and the nationally revered Pebblebed Vineyard just up the road, Topsham really does deliver on its promise.
Featuring excellent transport links to Exeter city centre by both road and rail, in addition to easy routes out to more rural pastureland in East Devon, this picturesque town is easy to find but never easy to leave. Its allure will capture the hearts and minds of all who visit, and, being easily accessible by bicycle or foot via dedicated paths that flow through, Topsham enables everyone to experience all the beautiful sites that this quaint Devonshire land has to offer.
Directions
From M5 southbound, exit at junction 30. At the roundabout, take the third exit onto the A379, following the signs to Exeter. Proceed for approximately one mile, passing through two sets of traffic lights, then exit left following signs for the City Centre. On joining the next dual carriageway, stay in the left hand lane and continue to Countess Wear roundabout. At the roundabout, take the first exit onto Topsham Road. Continue onto Exeter Road, passing Aldi on your right. Exiii will be situated on your left, immediately before the Topsham Rugby Football Club.
Ground Floor
Kitchen / Dining Room (6.35m x 4.45m)
Living Room (5.16m x 4.11m)
Utility (2.13m x 2.1m)
WC (1.6m x 1.5m)
First Floor
Bedroom 1 (4.3m x 3.76m)
En Suite (2.2m x 1.65m)
Bedroom 2 (5.2m x 2.9m)
En Suite (2.1m x 1.65m)
Bedroom 3 (3.78m x 3.33m)
Bedroom 4 (3.1m x 2.46m)
Bathroom (2.18m x 2.16m)
Agents Note:
Please speak to the Customer relationship Manager for plot specific parking specification and car charging. The specification and features shown were correct at the time of going to press. Burrington Estates New Homes is continually reviewing and updating the specification on all house types and therefore reserves the right to change without notification. For full details regarding current specification and finishes for individual plots, please refer to our sales team. Computer generated images are indicative only. Landscape and planting may be subject to change and may be depicted as matured after several seasons of growth.
Services:
The Developer has advised the following: Mains gas serving the central heating boiler and hot water, mains electricity, water and drainage. Telephone landline and Broadband are not currently connected and we do not have predicted upload/download speeds – please ask the agent for more details. Mobile signal: Tbc
Property info
For more information about this property, please contact
Wilkinson Grant & Co. New Homes, EX4 on +44 1392 976029 * (local rate)
Disclaimer
Property descriptions and related information displayed on this page, with the exclusion of Running Costs data, are marketing materials provided by Wilkinson Grant & Co. New Homes, and do not constitute property particulars. Please contact Wilkinson Grant & Co. New Homes for full details and further information. The Running Costs data displayed on this page are provided by PrimeLocation to give an indication of potential running costs based on various data sources. PrimeLocation does not warrant or accept any responsibility for the accuracy or completeness of the property descriptions, related information or Running Costs data provided here.




















.png)

