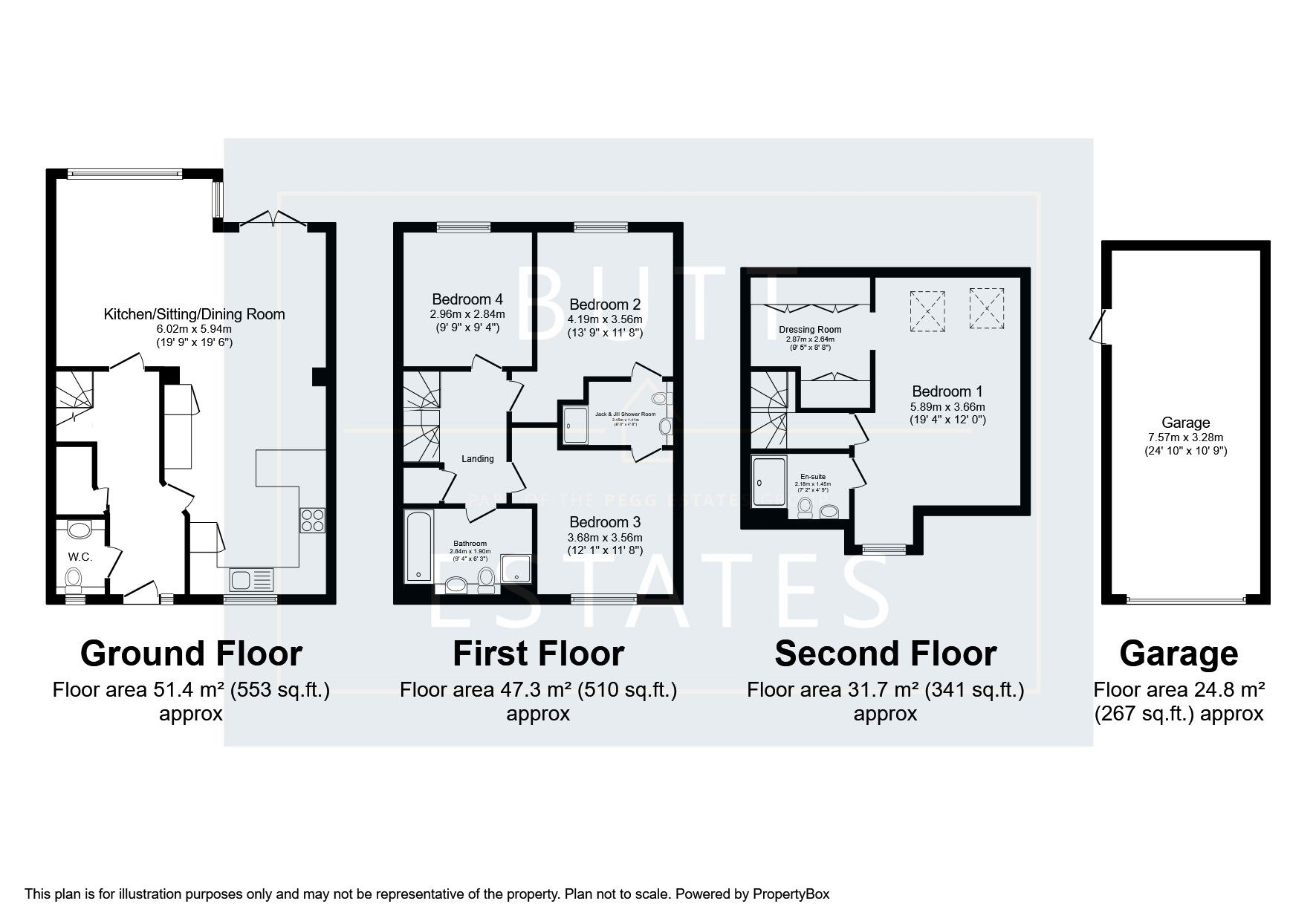Detached house for sale in Plover Close, Topsham, Exeter EX3
* Calls to this number will be recorded for quality, compliance and training purposes.
Property features
- Generous Rear Garden
- High-Spec Kitchen/diner with granite worktops
- Spacious Four Bedroom Town House
- Topsham Location
- Tucked away in A prestigious spot
- Underfloor Heating Downstairs
- Three Luxury Bathrooms
- Renowned Developer
- Garage and Driveway
- EPC B
Property description
Description
Presenting a pristine, four bedroom detached residence that epitomises luxury living, located in the highly desirable area of Topsham.
From the exquisite Oak doors and joinery, to the indulgent underfloor heating; every element exudes quality.
Nestled within the esteemed exiii development and built by highly reputable local developers, Burrington Estates.
Upon entry, a generous reception hallway is complimented by downstairs cloakroom and utility cupboard.
The heart of the home unfolds into an expansive, open-plan kitchen/dining and sitting room. The centerpiece, a designer kitchen sourced from System Six kitchens, features double Siemens ovens and integrated appliances. Beyond the breakfast bar lies a dining area, flowing into a sitting room with access to the rear garden via French doors.
Ascending to the first floor, you will find three ample double bedrooms, with two offering dual access to a contemporary shower room. The family bathroom showcases a stylish four piece suite.
The top floor occupies the principal bedroom, boasting an en-suite shower room and dressing area with ample fitted wardrobes. Velux windows showcase distant views of the Exe Estuary and countryside.
The property boasts one of the largest rear gardens on the development and offers a high degree of privacy. A paved seating area offers a perfect spot for relaxation in the afternoon and evening sun.
The front boasts a sizable driveway in front of the garage. Complete with a mains operated up-and-over door, power, and light, the garage offers ample workshop/storage space.
Council Tax Band: F
Tenure: Freehold
Entrance Hall
Large composite front door with double glazed panel, frosted double glazed floor to ceiling window, porcelain tiled flooring with underfloor heating, door to cloakroom, door to under stair storage, door to reception room and stairs leading to first floor
Cloakroom
Front double glazed obscured window, porcelain tiles, low level WC, modern wash hand basin
Kitchen/Diner/Family Room
Front double glazed window, porcelain tiles, System Six fitted kitchen, integrated double Siemans oven, integrated dishwasher, integrated fridge/freezer. Range of modern wall and base units and granite work surfaces, integrated five ring gas hob and extractor hood over. Inset 11⁄2 sink and drainer with mixer tap over, matching breakfast bar. Kitchen leads into dining area with space for ample size dining table, rear double glazed French doors into garden and rear double glazed windows. Living area has built-in media wall
First Floor:
Access to three bedrooms and family bathroom, carpeted, airing cupboard, radiator, stairs to top floor
Bedroom 2
Rear double glazed window, double bedroom, carpeted, radiator, door to Jack and Jill bathroom
Bathroom
Jack and Jill bathroom with walk-in double shower cubicle and modern tile surround, low level WC, wash hand basin and full width mirror
Bedroom 3
Front floor to ceiling window, radiator, carpeted, door to Jack and Jill bathroom
Bedroom 4
Rear double glazed window, carpeted, radiator
Bathroom
Front double obscured glazed window, porcelain tiles, corner shower cubicle with tile surround, low level WC, panelled bath with tile surround, modern wash hand basin, heated chrome towel rail
Second Floor:
Stairs to master suite
Master Bedroom
Front double glazed window, two rear Velux windows, carpeted, dressing area with walk-in wardrobe, two radiators, door to en-suite
En-Suite
Front double glazed window, low level WC, double shower cubicle, modern wash hand basin, heated chrome towel rail
Rear Garden
Generous rear garden mainly laid to lawn with patio area and side gate and integral door into garage
Front Garden
Single garage with long driveway, gravelled area with footpath to front door and key-coded lock
Property info
For more information about this property, please contact
Butt Estates, EX3 on +44 1392 976188 * (local rate)
Disclaimer
Property descriptions and related information displayed on this page, with the exclusion of Running Costs data, are marketing materials provided by Butt Estates, and do not constitute property particulars. Please contact Butt Estates for full details and further information. The Running Costs data displayed on this page are provided by PrimeLocation to give an indication of potential running costs based on various data sources. PrimeLocation does not warrant or accept any responsibility for the accuracy or completeness of the property descriptions, related information or Running Costs data provided here.




























.png)
