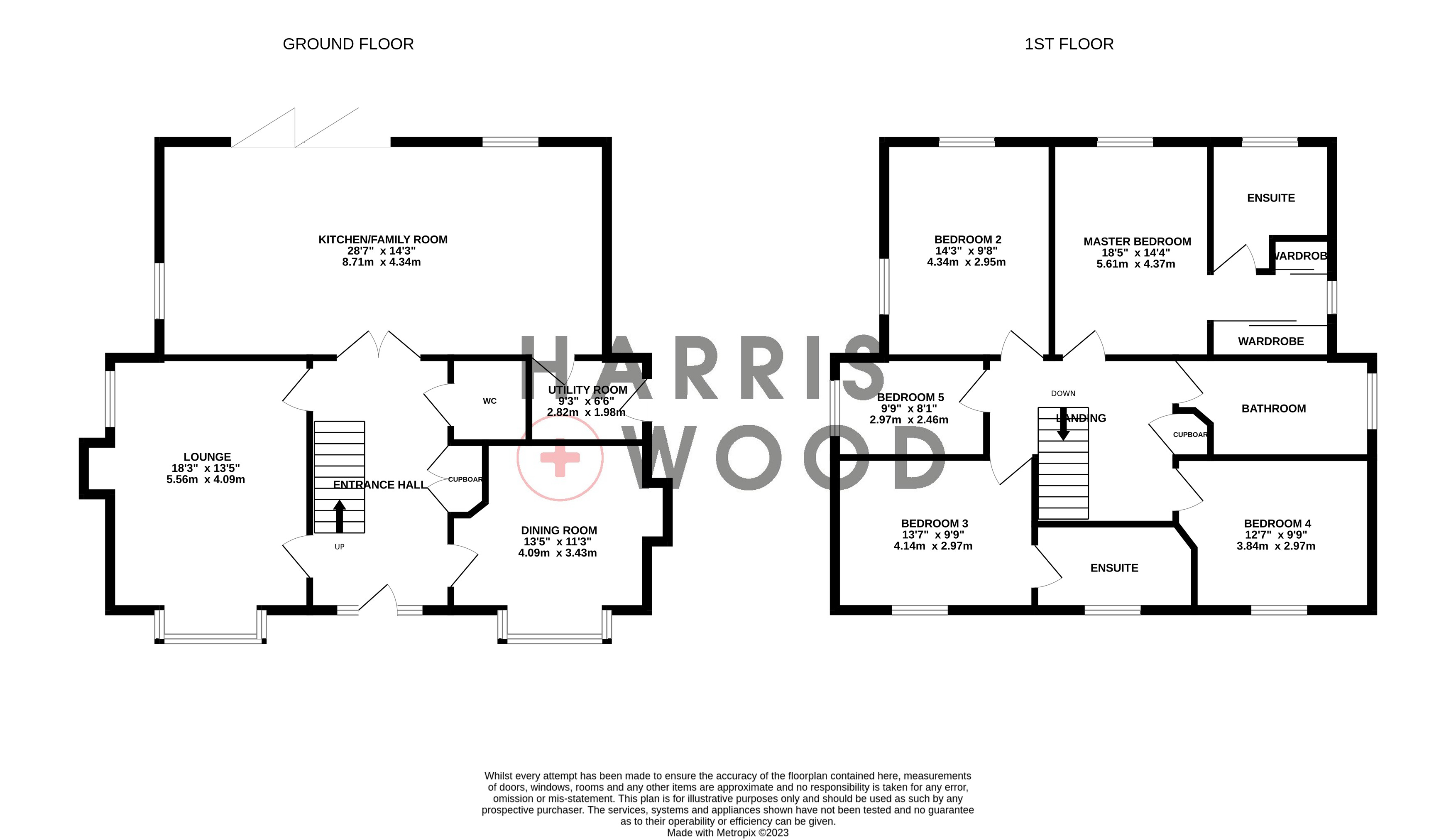Detached house for sale in Admirals Green, Great Bentley, Essex CO7
* Calls to this number will be recorded for quality, compliance and training purposes.
Property features
- Detached Family Residence
- Five Bedrooms
- Open Plan Lounge/Diner/Kitchen
- Utility Room
- Double Garage & Driveway
- 2217sq.ft
Property description
** show home and marketing suite open Friday, Saturday & Sunday between 10AM – 5PM **
This five bedroom family home offers spacious, versatile accommodation to suit family activity, personal relaxation, home working and hospitality.
The heart of the home is the open plan kitchen/dining family area with glazed bi-folding doors opening out onto the rear garden. Its beautiful kitchen includes a serving/breakfast island and a separate utility room with outdoor access. Double doors lead through to the generous dual-aspect living room with feature log burner fireplace, while across the hall you’ll find a dedicated dining room for relaxed dinner parties.
Upstairs, the principal bedroom features a walk-in dressing area and a luxury en-suite, while three further generous double bedrooms, a single bedroom and a luxurious family bathroom completes the home.
Externally, there is a double garage and driveway providing off road parking for multiple vehicles plus a generous and well maintained rear garden to enjoy.
An internal viewing is essential to appreciate what is on offer.
Kitchen/Diner (8.7m x 4.34m (28' 7" x 14' 3"))
Utility Room (2.82m x 2.03m (9' 3" x 6' 8"))
Lounge (5.56m x 4.1m (18' 3" x 13' 5"))
Dining Room (4.1m x 3.43m (13' 5" x 11' 3"))
Master Bedroom (5.61m x 4.37m (18' 5" x 14' 4"))
Bedroom Two (4.34m x 2.95m (14' 3" x 9' 8"))
Bedroom Three (4.14m x 2.97m (13' 7" x 9' 9"))
Bedroom Four (3.84m x 2.97m (12' 7" x 9' 9"))
Bedroom Five (2.97m x 2.46m (9' 9" x 8' 1"))
For more information about this property, please contact
Harris and Wood, CO1 on +44 1206 915665 * (local rate)
Disclaimer
Property descriptions and related information displayed on this page, with the exclusion of Running Costs data, are marketing materials provided by Harris and Wood, and do not constitute property particulars. Please contact Harris and Wood for full details and further information. The Running Costs data displayed on this page are provided by PrimeLocation to give an indication of potential running costs based on various data sources. PrimeLocation does not warrant or accept any responsibility for the accuracy or completeness of the property descriptions, related information or Running Costs data provided here.




















.png)
