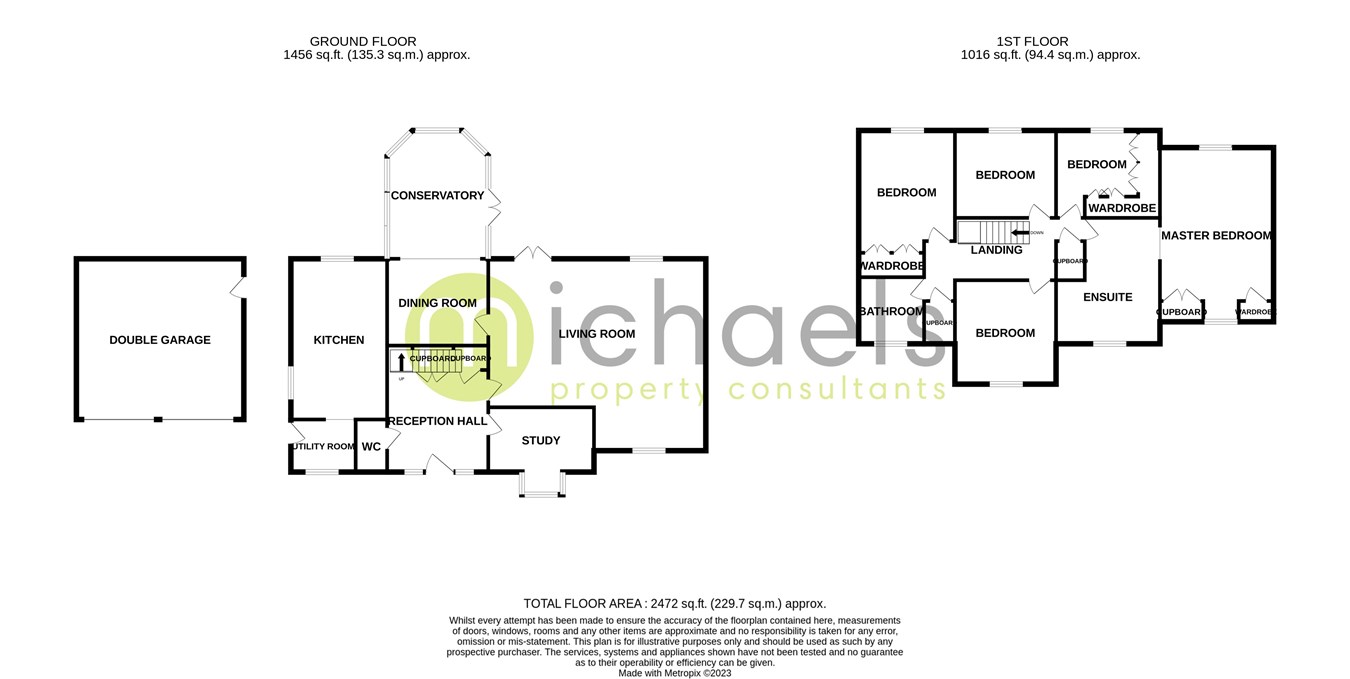Detached house for sale in Croquet Gardens, Wivenhoe, Colchester CO7
* Calls to this number will be recorded for quality, compliance and training purposes.
Property features
- Detached Family Home
- Off Road Parking & Double Garage
- Bespoke Shutters
- Under Stairs Wine Storage Feature
- Kitchen & Utility Room
- Home Office
- 23' Living Room
- 23' Conservatory/Dining Room
- Large South Facing Garden With Well Designed Borders
- Bespoke High Quality Wardrobes
Property description
Ground Floor
Reception Hall
13' 8" x 10' 9" (4.17m x 3.28m) With two windows to front, stairs to first floor with a range of storage cupboards under, including wine feature storage, wood flooring, radiator.
Cloak Room
Low level WC, radiator, wall hung vanity wash hand basin, wood flooring.
Study
11' 3" x 7' 6" (3.43m x 2.29m) Bay window to front, wood flooring, radiator, inset spotlights.
Living Room
23' 1" x 20' 1" (7.04m x 6.12m) Window to front, two windows to rear, French doors to rear, three radiators, TV point.
Kitchen
17' 1" x 10' 1" (5.21m x 3.07m) Window to rear, window to side, wood flooring, open plan to conservatory/dining room, access to utility room, a range of fitted solid wood units and drawers with granite worktops over, Rangemaster with Smeg extractor over, integrated dishwasher, space for American style fridge freezer, glass upstands, inset spotlights, fitted wall units, undermounted one and a half bowl sinks with extendable mixer tap over.
Utility Room
6' 10" x 5' 9" (2.08m x 1.75m) Window to front, door to side, wood flooring, fitted units with plumbing for appliances, granite worktop over, tiled splashbacks.
Conservatory/Dining Room
23' 3" x 10' 9" (7.09m x 3.28m) With wood flooring, three radiators, French doors to garden, door to living room.
First Floor
Landing
11' 5" x 7' 2" (3.48m x 2.18m) Radiator, two large storage cupboards, loft access, part boarded.
Main Bedroom
19' 1" x 19' 5" (5.82m x 5.92m) 16' 5" x 11' (5.00m x 3.35m) Window to rear and window to front with bespoke shutters, two radiators, double wardrobe, single wardrobe, open plan onto en-suite, loft access, boarded and insulated.
En-Suite
Window to front, part tiled, radiator, inset spotlights, vanity unit with double sinks, large bath, low level WC, large walk-in shower, tiled walls.
Bedroom Two
15' 5" x 10' 2" (4.70m x 3.10m) Window to rear with bespoke shutters, radiator, fitted wardrobes.
Bedroom Three
11' 2" x 11' (3.40m x 3.35m) Window to rear and radiator, currently used as an office.
Bedroom Four
10' 10" x 10' (3.30m x 3.05m) Window to front with bespoke shutters and radiator.
Bedroom Five
11' 11" x 9' 7" (3.63m x 2.92m) Window to rear with bespoke shutters, radiator, fitted wardrobes, wood flooring, currently being used as dressing room.
Family Bathroom
Window to front, large bath, with screen and shower over bath, wash hand basin in fitted unit, low level WC, radiator, fully tiled.
Outside
Gardens
The front garden is retained by white picket fencing and is mainly laid to lawn with various shrubs and plants, gated access to rear garden at both sides.
The rear garden wraps around the house and is part lawn with various trees, shrubs, flower beds, decking, raised patio area, feature patio area, all enclosed by fencing.
Off Road Parking & Garage
Double Garage with twin up and over doors to front, personal door to side, power and light connected, part-boarded large loft. Previously the double garage had been converted to a workshop and currently the garage doors are sealed up but can be put back to a traditional garage, off road parking in front of the garage.
Property info
For more information about this property, please contact
Michaels Property Consultants, CO7 on +44 1206 915915 * (local rate)
Disclaimer
Property descriptions and related information displayed on this page, with the exclusion of Running Costs data, are marketing materials provided by Michaels Property Consultants, and do not constitute property particulars. Please contact Michaels Property Consultants for full details and further information. The Running Costs data displayed on this page are provided by PrimeLocation to give an indication of potential running costs based on various data sources. PrimeLocation does not warrant or accept any responsibility for the accuracy or completeness of the property descriptions, related information or Running Costs data provided here.




































.png)
