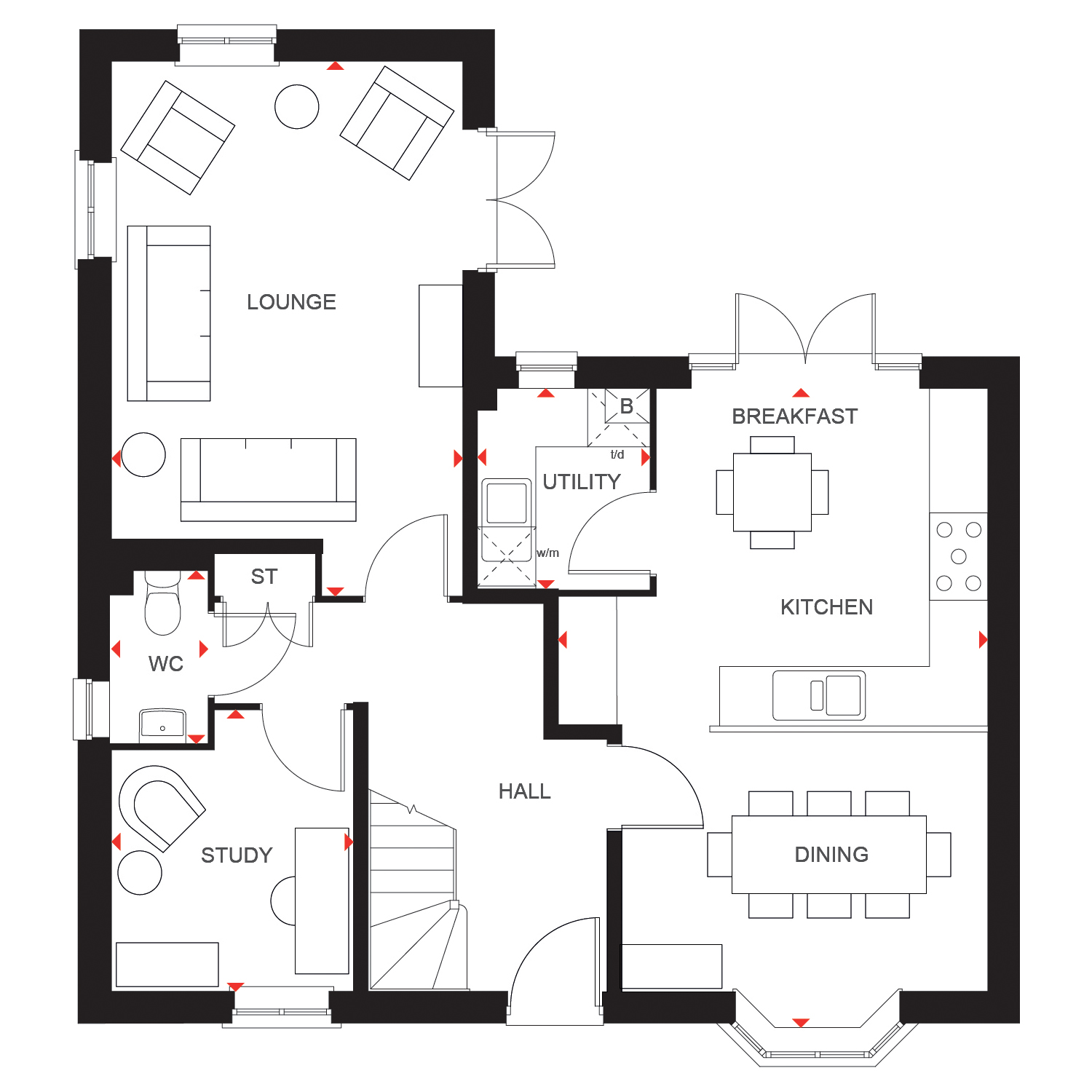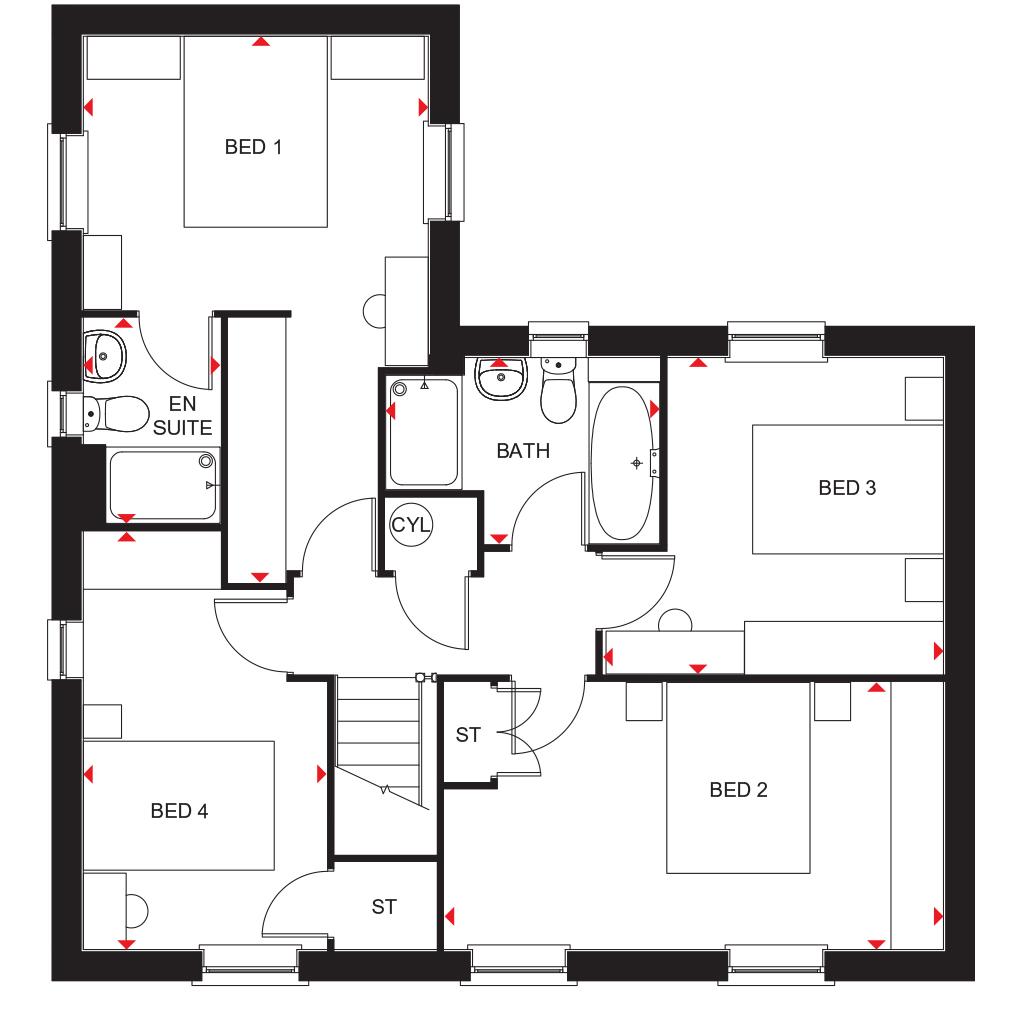Detached house for sale in "The Avondale" at Musselburgh Way, Bourne PE10
Images may include optional upgrades at additional cost
* Calls to this number will be recorded for quality, compliance and training purposes.
Property features
- Lower mortgage rates with Own New - Rate Reducer
- Detached 4 double bedroom home with single detached garage and driveway for two cars
- Overlooking green open space and The Willow Pond
- Two sets of French doors onto the south facing garden
- Open-plan kitchen with breakfast and dining areas
- Main bedroom with en suite shower room
Property description
Request details to find out more about this energy-efficient home.
*Visit our website for full terms and conditions.
Rooms
1
- Bathroom (2871mm x 1929mm (9'5" x 6'3"))
- Bedroom 1 (5587mm x 3615mm (18'3" x 11'10"))
- Bedroom 2 (5227mm x 2800mm (17'1" x 9'2"))
- Bedroom 3 (3566mm x 3316mm (11'8" x 10'10"))
- Bedroom 4 (3893mm x 2550mm (12'9" x 8'4"))
- Ensuite 1 (2222mm x 1435mm (7'3" x 4'8"))
- Kitchen / Breakfast / Dining (6600mm x 4418mm (21'7" x 14'5"))
- Lounge (5490mm x 3615mm (18'0" x 11'10"))
- Study Downstairs (2885mm x 2490mm (9'5" x 8'2"))
- Utility (2062mm x 1688mm (6'9" x 5'6"))
- WC (1768mm x 983mm (5'9" x 3'2"))
About The Willows
Sign up to hear about new releases and offers.
Discover a range of new homes in Bourne, surrounded by green open space, play areas on the development and selected homes overlooking the Willow Pond.
Situated amongst countryside whilst being within walking distance of Bourne's amenities, shops, restaurants and bars.
Opening Hours
Monday 12:30-17:30, Tuesday Closed, Wednesday Closed, Thursday 10:00-17:30, Friday 10:00-17:30, Saturday 10:00-17:30, Sunday 10:00-17:30
Disclaimer
Please note that all images (where used) are for illustrative purposes only.
Property info
For more information about this property, please contact
David Wilson Homes - The Willows, PE10 on +44 1778 324310 * (local rate)
Disclaimer
Property descriptions and related information displayed on this page, with the exclusion of Running Costs data, are marketing materials provided by David Wilson Homes - The Willows, and do not constitute property particulars. Please contact David Wilson Homes - The Willows for full details and further information. The Running Costs data displayed on this page are provided by PrimeLocation to give an indication of potential running costs based on various data sources. PrimeLocation does not warrant or accept any responsibility for the accuracy or completeness of the property descriptions, related information or Running Costs data provided here.






















.png)