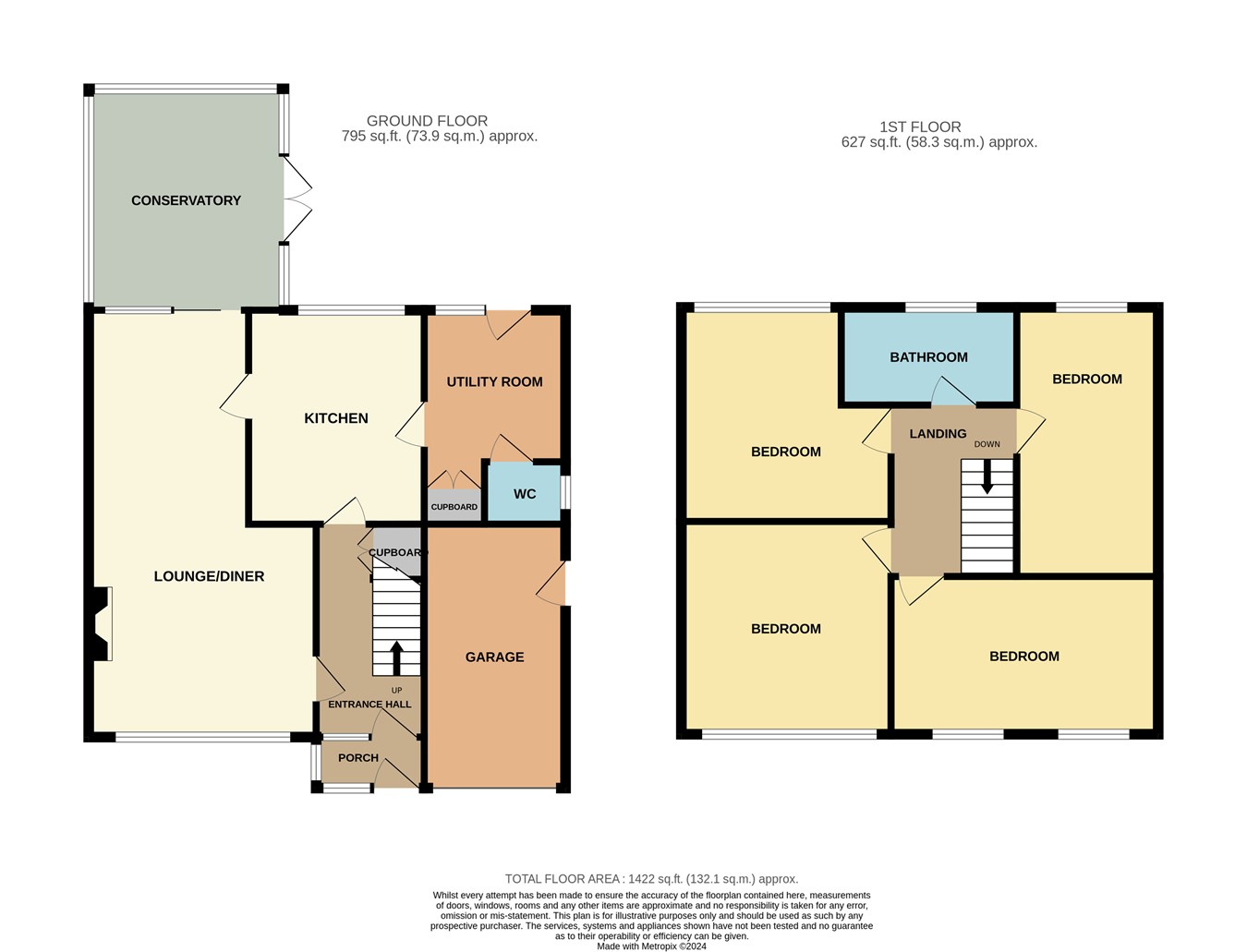Detached house for sale in Poplar Crescent, Bourne PE10
* Calls to this number will be recorded for quality, compliance and training purposes.
Property features
- Detached Family House
- Lounge/Diner
- Kitchen, Utility Room
- Cloakroom
- Four Double Bedrooms
- Family Bathroom
- Large Rear Garden
- Immaculately Presented Throughout
- Viewing Highly Recommended
Property description
Ground Floor
Accommodation
uPVC wood effect part glazed door to Entrance Porch: Second timber door to Entrance Hallway: Radiator, stairs to first floor landing, wall mounted thermostatic heating control, under stairs storage cupboard.
Lounge/Diner
12' 7" max/8'10min x 23' 1" (3.84m x 7.04m) Electric stone effect fire with cream surround back plate and hearth, TV point, telephone point, radiator, open through to Dining Area: Second radiator, sliding patio doors to Conservatory.
Conservatory
12' 3" x 10' 9" (3.73m x 3.28m) Constructed dwarf walls with uPVC units over, warm pitched roof with inset spot lights, laminate flooring, French doors to outside.
Kitchen
9' 9" x 11' 5" (2.97m x 3.48m) Fitted white fronted wall mounted and floor standing cupboards including deep pan drawers, complimentary fitted worktops, inset polycarbonate sink and drainer with mixer taps, four ring gas hob with extractor fan over, eye level double electric oven and grill, integral fridge, radiator, vinyl flooring, inset ceiling spot lights.
Utility Room
7' 9" x 9' 10" (2.36m x 3.00m) Wall mounted and floor standing cupboards, fitted worktop with space and pluming under worktop for automatic washing machine and dishwasher, space for larder style fridge/freezer, wall mounted gas central heating boiler, built in larder style cupboard, part glazed uPVC door to outside.
Cloakroom
Low level WC with concealed flush, wall mounted wash hand basin, vinyl flooring.
First Floor
Landing
Access to roof storage space which is boarded and benefits from a light and power socket, vertical radiator.
Bedroom 1
11' 9" x 11' 7" (3.58m x 3.53m) TV point, telephone point, window to front.
Bedroom 2
11' 9" x 11' 7" (3.58m x 3.53m) Radiator, window to rear, built in wardrobe with bed space between.
Bedroom 3
7' 9" x 14' 11" (2.36m x 4.55m) Radiator, window to rear.
Bedroom 4
15' 9" x 8' 8" (4.80m x 2.64m) Two radiators, two windows to front.
Bathroom
9' 10" x 5' 5" (3.00m x 1.65m) Panelled bath with mixer shower attachment, wash hand basin with vanity cupboard, low level WC with concealed flush, double width shower cubicle with glass screen and door, vertical radiator, vinyl flooring, fully tiled walls, inset ceiling spot lights, extractor fan.
Externally
Garden
The front of this property is open plan. There is a good size paved driveway leading to the single garage. The remainder of the front garden is laid to lawn.
The rear garden is an absolutely lovely feature of the property and is split level.
The first part of the garden is laid to a paved patio. There is storage to both sides of the house. Steps lead to the lower part of the garden which is mainly laid to a lovely size lawn with attractive shrub and flower borders. At the rear of the garden is a separate area for vegetable beds and a timber garden shed.
Overall this is a lovely space to sit and relax in.
Single Garage
7' 10" x 15' 7" (2.39m x 4.75m) Power and light connected, up and over garage door.
Property info
For more information about this property, please contact
Eckfords Property Scene, PE10 on +44 1778 428058 * (local rate)
Disclaimer
Property descriptions and related information displayed on this page, with the exclusion of Running Costs data, are marketing materials provided by Eckfords Property Scene, and do not constitute property particulars. Please contact Eckfords Property Scene for full details and further information. The Running Costs data displayed on this page are provided by PrimeLocation to give an indication of potential running costs based on various data sources. PrimeLocation does not warrant or accept any responsibility for the accuracy or completeness of the property descriptions, related information or Running Costs data provided here.




























.png)

