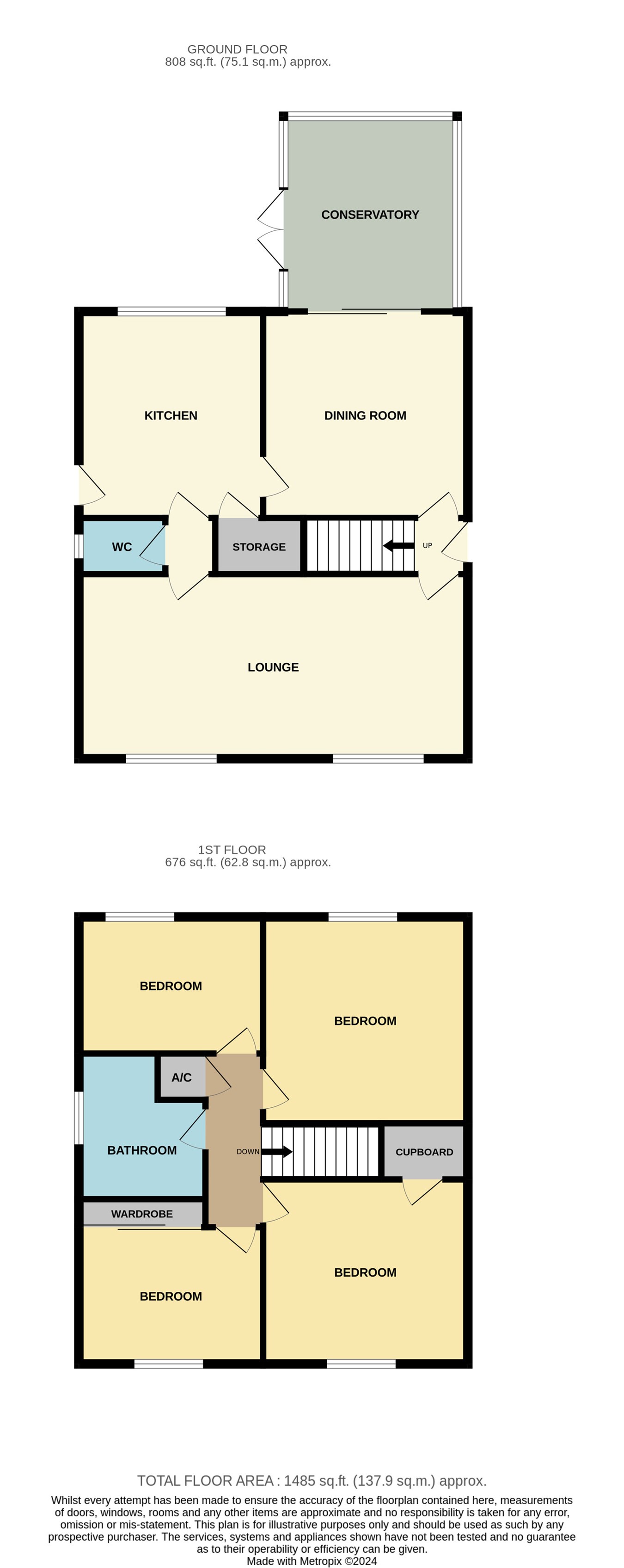Detached house for sale in Meadowgate, Bourne PE10
* Calls to this number will be recorded for quality, compliance and training purposes.
Property features
- Detached House of Charcater
- Town Location
- Three Reception Rooms
- Four Double Bedrooms
- Well Kept Gardens to Front & Rear
- Immaculately Presented Throughout
- Viewing HIghly Recommended
Property description
Ground Floor
Accommodation
uPVC part glazed front door (situated at the side of the cottage) to Entrance Hallway: Stairs to first floor landing.
Lounge
11' 6" x 23' 4" (3.51m x 7.11m) Two radiators, TV point, coal effect electric fire with polished stone back plate and hearth, TV point.
Dining Room
11' 4" x 12' 8" (3.45m x 3.86m) Laminate flooring, TV point, telephone point, radiator, tip and tilt French door opening to Conservatory.
Conservatory
13' 1" x 12' 0" (3.99m x 3.66m) Constructed dwarf brick walls with uPVC units over, polycarbonate pitched roof with centre ceiling light and fan, TV point, wall light point, French doors opening to outside.
Kitchen
11' 5" x 11' 2" (3.48m x 3.40m) Fitted wall mounted and floor standing light wood effect cupboards, inset stainless steel sink and drainer with mixer taps, complimentary fitted worktops and splash back tiling, four ring ceramic hob with extractor canopy over, eye level double electric oven, integrated fridge, freezer, washing machine, tumble dryer and dishwasher, inset ceiling spot lights, radiator, ceramic floor tiles, built in storage cupboard.
Cloakroom
WC, radiator, ceramic floor tiles.
First Floor
Landing
Access to roof storage space which is part boarded and benefits from a pull down ladder and light, airing cupboard, radiator.
Bedroom 1
11' 5" x 12' 7" (3.48m x 3.84m) Radiator, window to front.
Bedroom 2
12' 4" x 11' 11" (3.76m x 3.63m) Built in storage cupboard, radiator, window to front.
Bedroom 3
11' 8" x 8' 5" (3.56m x 2.57m) Built in wardrobes with mirrored fronts, radiator, window to front.
Bedroom 4
7' 9" x 12' 2" (2.36m x 3.71m) Radiator, window to rear.
Family Bathroom
8' 7" x 7' 10" (2.62m x 2.39m) Panelled bath, wash hand basin with vanity cupboard under, double width shower cubicle with curved glass door, fully tiled walls, ceramic floor tiles, under floor heating, heated ladder towel rail.
Externally
Garden
The front garden benefits from a large driveway and turning head which provides off road parking for several cars. The remainder of the front garden is laid to a beautifully kept large lawn area.
A timber gate gains access to the fully enclosed rear garden which is another lovely feature of this property. There is a paved patio area with one step up leading to the main area of garden. This is laid to a good size, neat shaped lawn. There are gravelled beds and a further decked area ideal for a hot tub. (Please note the current owner is prepared to sell the 4 seater hot tub which is already at the property. Included in the garden is a brick built workshop, a timber garden shed and a lovely summer house. All have power and lights connected to them.
Property info
For more information about this property, please contact
Eckfords Property Scene, PE10 on +44 1778 428058 * (local rate)
Disclaimer
Property descriptions and related information displayed on this page, with the exclusion of Running Costs data, are marketing materials provided by Eckfords Property Scene, and do not constitute property particulars. Please contact Eckfords Property Scene for full details and further information. The Running Costs data displayed on this page are provided by PrimeLocation to give an indication of potential running costs based on various data sources. PrimeLocation does not warrant or accept any responsibility for the accuracy or completeness of the property descriptions, related information or Running Costs data provided here.



























.png)

