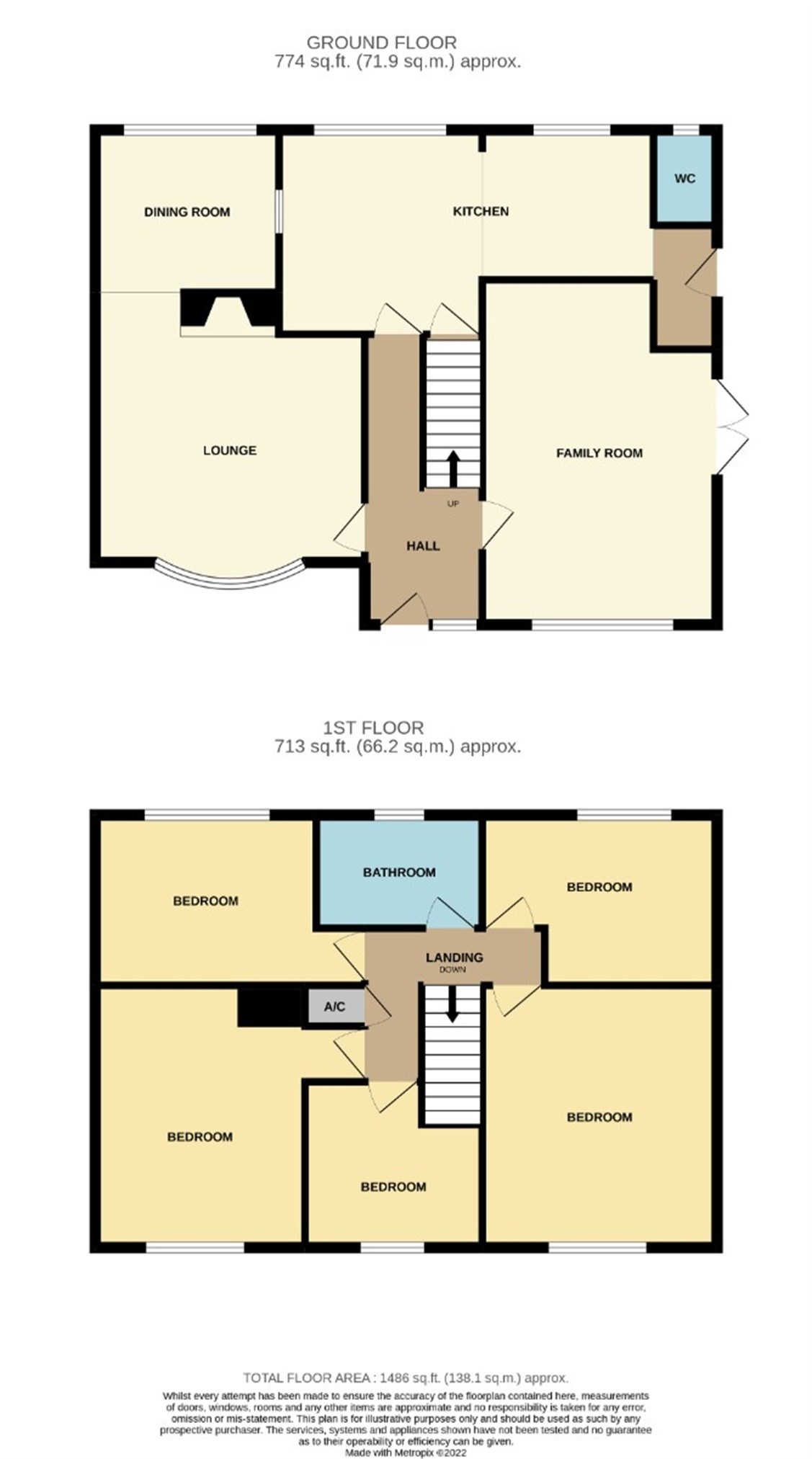Detached house for sale in Waterside Close, Bourne PE10
* Calls to this number will be recorded for quality, compliance and training purposes.
Property features
- Detached House
- Entrance Hallway
- Three Reception Rooms
- Large Kitchen/Diner
- Five Bedrooms
- Bathroom
- Lovely Size Plot
- Popular Residential Location
- Viewing Recommended
Property description
This property offers spacious accommodation including three reception rooms and five bedrooms. There is an outside purpose built cabin ideal for anyone wishing to work from home or as a children's playroom. Viewing is highly recommended.
Ground Floor
Accommodation
Part glazed uPVC front door to Entrance Hallway: Ceramic floor tiles, radiator, telephone point, stairs to first floor, wall mounted thermostatic heating control.
Lounge
13' 3" x 11' 10" (4.04m x 3.61m) TV point, coal effect electric fire, radiator, open through to Dining Room.
Dining Room
8' 7" x 9' 1" (2.62m x 2.77m) Radiator.
Family Room/Sitting Room
11' 9" x 16' 10" max (3.58m x 5.13m) Two wall light points, TV point, radiator, French doors opening to side garden.
Kitchen/Diner
10' 3" x 19' 4" (3.12m x 5.89m) Fitted with a comprehensive range of cream fronted wall mounted and floor standing cupboards, complimentary fitted worktops and splash back tiling, inset stainless steel sink and drainer, range style cooker with chrome extractor canopy over, which is included in sale, space and plumbing under worktop for automatic washing machine and dishwasher, space for wine cooler, space for large fridge and freezer, built in storage cupboard, ceramic floor tiles.
Inner Hallway
Ceramic floor tiles, part glazed uPVC door to rear garden, wall mounted gas central heating boiler.
Cloakroom
Low level WC with concealed flush, wall mounted wash hand basin, splash back tiling, ceramic floor tiles, radiator.
First Floor
Bedroom 1
11' 10" x 13' 2" (3.61m x 4.01m) TV Point, radiator, window to front.
Bedroom 2
13' 4" x 10' 7" (4.06m x 3.23m) TV point, radiator, window to front.
Bedroom 3
13' 4" x 8' 8" (4.06m x 2.64m) Radiator, window to rear.
Bedroom 4
11' 11" x 8' 9" (3.63m x 2.67m) Radiator, window to rear.
Bedroom 5
8' 8" x 9' (2.64m x 2.74m) Radiator, window to front.
Bathroom
Panelled bath with mixer shower attachment, pedestal wash hand basin, low level WC, complimentary splash back tiling, ceramic floor tiles, radiator.
Externally
Garden
This property occupies a lovely size plot with gardens to the front, side and rear. It offers a good degree of privacy and is a lovely place to sit and relax in.
The front garden benefits from a long driveway with off street parking for several cars. There is a neat lawn with shrub borders and a paved seating area. Trellis fencing separates the front garden from the side garden.
The side garden is laid to lawn with attractive shrub border. A paved pathway leads to the main rear garden. This benefits from a large tiled patio with a brick and timber pergola over. There is a lawn area with feature flower beds. The remainder of the garden is laid to gravelled areas for easy maintenance.
Included in this sale is a large timber garden shed 16'1" x 9'11" with power and light connected.
There is also a very useful purpose built cabin for anyone wishing to work from home or as a children's playroom. 15'4" x 8'7" power and light connected, wall mounted electric heater.
Council Tax
Band D
EPC
Band D
Property info
For more information about this property, please contact
Eckfords Property Scene, PE10 on +44 1778 428058 * (local rate)
Disclaimer
Property descriptions and related information displayed on this page, with the exclusion of Running Costs data, are marketing materials provided by Eckfords Property Scene, and do not constitute property particulars. Please contact Eckfords Property Scene for full details and further information. The Running Costs data displayed on this page are provided by PrimeLocation to give an indication of potential running costs based on various data sources. PrimeLocation does not warrant or accept any responsibility for the accuracy or completeness of the property descriptions, related information or Running Costs data provided here.



























.png)

