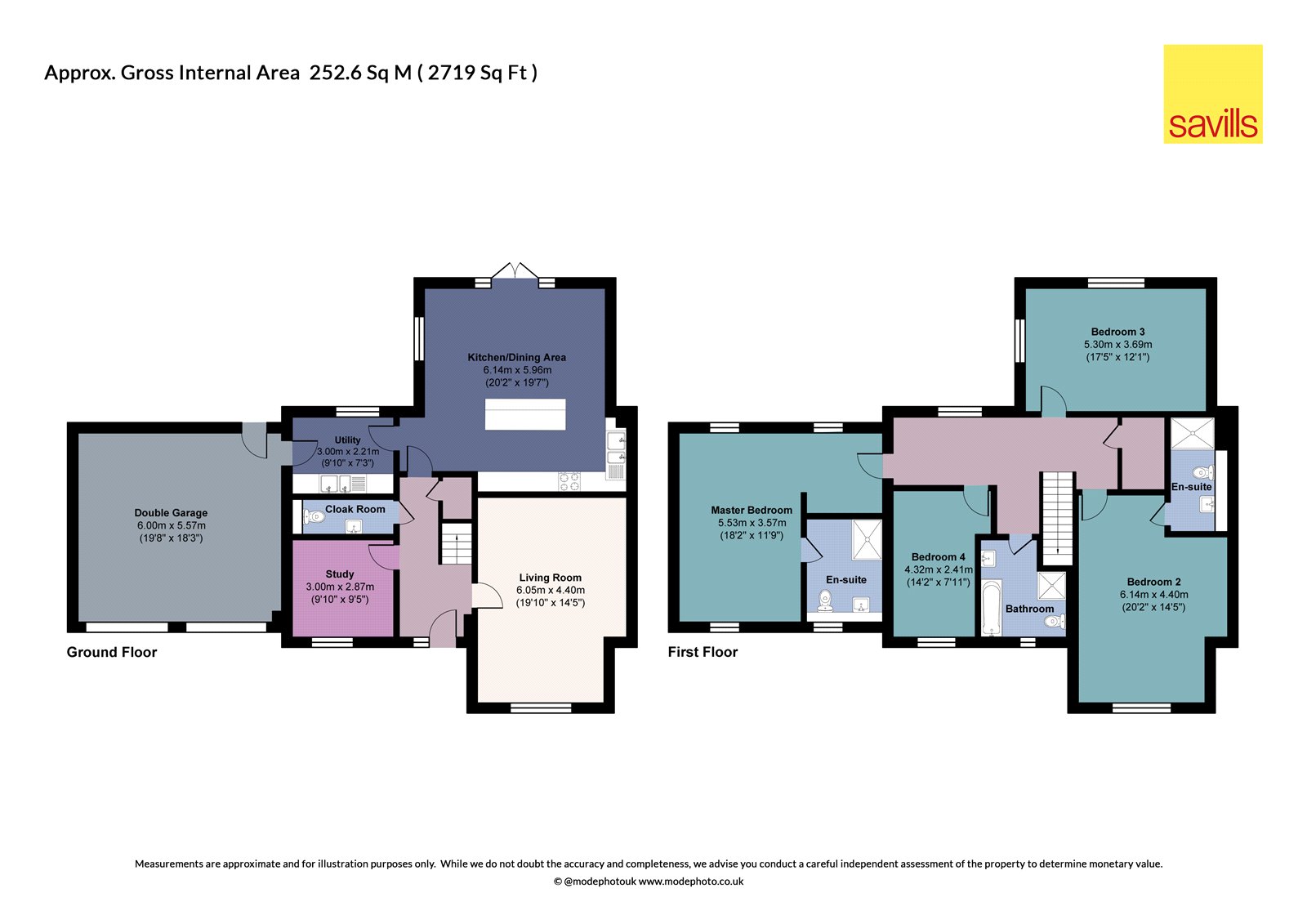Detached house for sale in The Lindens, Gosfield, Halstead, Essex CO9
* Calls to this number will be recorded for quality, compliance and training purposes.
Property features
- Available to move in immediately
- 2347 sq ft
- Detached
- Wide plot with generous garden
- Bedroom & ensuite above double garage
- Air source heat pump
- Underfloor heating
- Village location surrounded by countryside
- Fully inclusive kitchen specification
- EPC Rating = B
Property description
The 2,347 sq ft Oak design home sits on a wide plot with a generous garden, double garage and an exceptional design and finish - all in a beautiful village setting. Available immediately.
Description
The Oak (Plots 8 and 10)
This detached home offers a striking character part weatherboarded frontage. Both remaining homes of this design are located to the rear of the development and offer generous gardens. The principal bedroom sits above the attached double garage with direct access from both the garden and utility room. The kitchen/dining room opens out on the garden whilst a separate living room and study are both accessed from the main hallway. The home offers four bedrooms including two en suites.
The Lindens is an exceptional development in the heart of the Essex countryside in the village of Gosfield, conveniently located for those considering both the Essex and Suffolk lifestyles. Gosfield offers a perfect blend of style, history and convenience to suit a diverse range of buyer tastes and requirements.
The final remaining detached homes are carefully set around shared green spaces that perfectly balance close knit community with privacy. The development takes pride in its historical connections to the village's past, with The Lindens named after the lime trees that mark its entrance, once a part of the formal avenue that led to Gosfield Hall.
All properties feature thoughtful designs with energy efficiency and sustainability at their heart. Each eco friendly home incudes Air Source heat pumps with efficient underfloor heating, wiring to facilitate solar and house batteries as well as car charging capabilities.
Specification
Kitchen
Traditional style five piece shaker door
Silestone work surface, upstand and splashback
1.5 bowl undermount sink with draining grooves
Mixer tap in chrome
LED under cabinet lighting
Integrated Bosch extractor hood, fridge freezer and dishwasher
Integrated washing machine and tumble dryer to certain plots
Shared pantry to certain plots
Electrical
Cabling for future provision of pv/solar panels installation and storage batteries
Low energy downlights to kitchen, hallway and bathroom
Low energy pendant lighting to the living room, study and bedrooms
Power and lighting to patio and garages
Mains powered heat detectors
Carbon monoxide alarms
BT point to hall and living room
cat 6 data cabling to kitchen, study and all bedrooms
Heating
Underfloor heating to the ground floor
Air source heat pump
Thermostatically controlled wall mounted radiators to the first floor
Internal finishes
Walls and ceiling in Dulux "White Cotton"
Skirting, architrave and solid doors
Amtico flooring to kitchen, utility, hallway and bathrooms
General
External tap
Provision for car charging point
Loft light
Front garden landscaped and turfed
Rear garden rotavated and top soiled ready to receive turf
Log burner to certain plots
baths, en suite and cloakrooms
White contemporary sanitaryware with soft close toilet seat
Chrome fittings and trim
Half height tiling to walls where sanitaryware is fitted
Full height tiling around bath and shower enclosures
Thermostatically controlled shower valve with fixed riser head
Chrome heated towel rail
Shaving point to bathroom and en suites
Warranty
10 year Premier Guarantee
Arbora Homes is a member of the Home Builders Federation (HBF)
Aftercare
All plots independently snagged
24/7 access to customer care portal
Out of hours support team for emergencies
Square Footage: 2,347 sq ft
Directions
The Lindens is situated off The Street in Gosfield, the main road through the village. Lined by lime trees, access to the development will be on the left hand side if coming from Braintree direction on the A1017.
Additional Info
There is an estate charge of £734 per annum.
This development complies with the Consumer Code for Home Builders.
Property info
For more information about this property, please contact
Savills - Chelmsford New Homes, CM1 on +44 1245 845589 * (local rate)
Disclaimer
Property descriptions and related information displayed on this page, with the exclusion of Running Costs data, are marketing materials provided by Savills - Chelmsford New Homes, and do not constitute property particulars. Please contact Savills - Chelmsford New Homes for full details and further information. The Running Costs data displayed on this page are provided by PrimeLocation to give an indication of potential running costs based on various data sources. PrimeLocation does not warrant or accept any responsibility for the accuracy or completeness of the property descriptions, related information or Running Costs data provided here.
































.png)