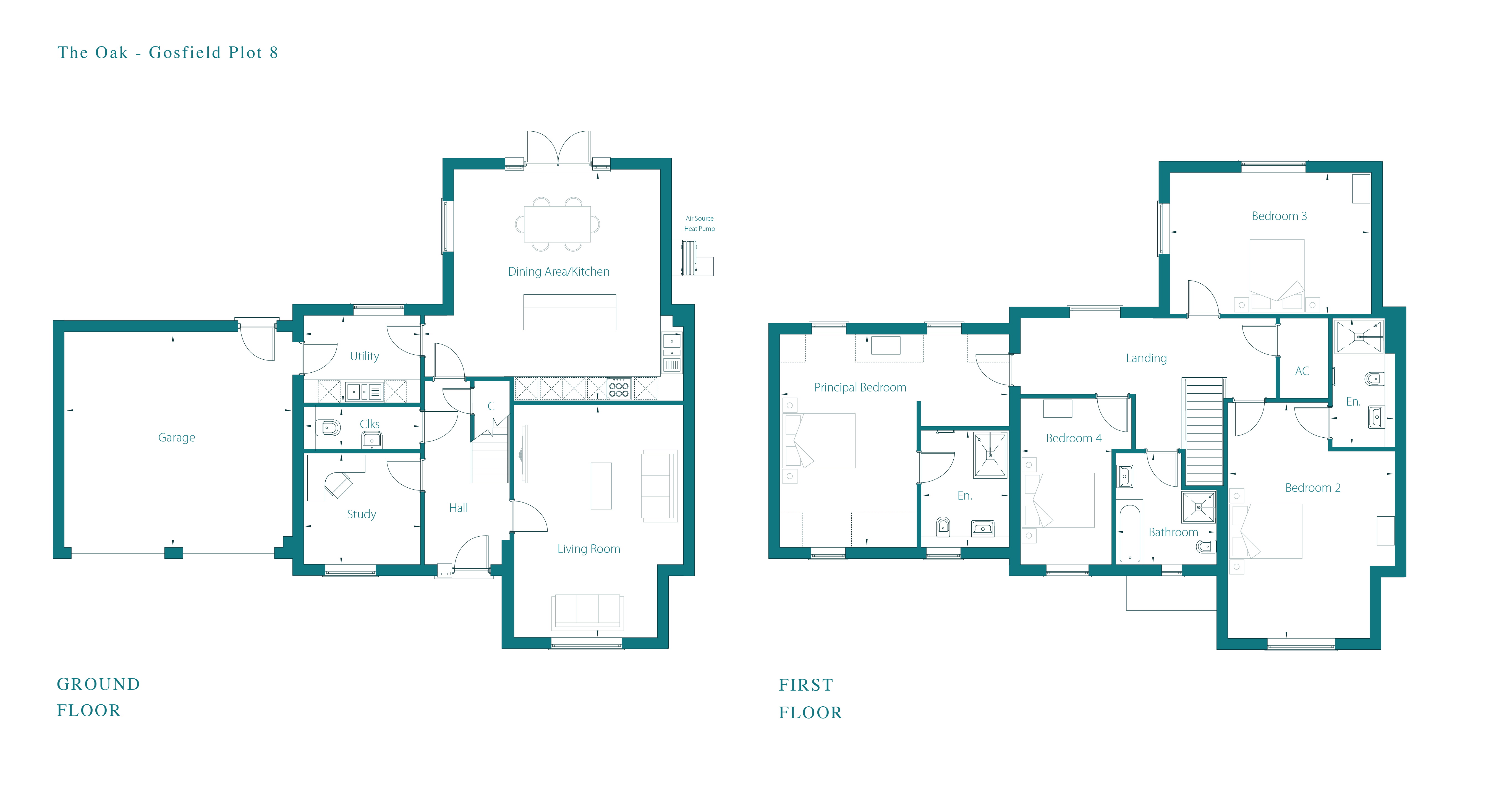Detached house for sale in The Lindens, Gosfield, Halstead, Essex CO9
* Calls to this number will be recorded for quality, compliance and training purposes.
Property features
- Detached House
- Four Bedrooms
- Two Reception Rooms
- Two En Suites & Bathroom
- Dressing Room
- Double Garage & Driveway
- 2,347 sq.ft
Property description
** 2,347 sq.ft **
The Lindens is a stunning collection of aspirational homes nestled in the quintessentially English village of Gosfield. Arbora Homes has poured its trademark attention to detail into these new three and four bedroom houses, focusing on energy efficiency and sustainable living. With all the amenities you could need close to hand, you are sure to find the home of your dreams at The Lindens.
The showpiece of this superlative home is its principal bedroom which features an en-suite bathroom and a substantial space for dressing. Downstairs, double doors lead out to the garden from both the living room and dining area, helping to bring the outside in during the warmer months.
Living Room (4.4m x 6.05m (14' 5" x 19' 10"))
Kitchen (6.14m x 5.96m (20' 2" x 19' 7"))
Utility Room (3m x 2.21m (9' 10" x 7' 3"))
Study (3m x 2.87m (9' 10" x 9' 5"))
WC (3m x 1.06m (9' 10" x 3' 6"))
Master Bedroom (3.57m x 5.53m (11' 9" x 18' 2"))
En Suite To Master (2.79m x 2.24m (9' 2" x 7' 4"))
Dressing Room (2.26m x 2.36m (7' 5" x 7' 9"))
Bedroom Two (4.4m x 6.14m (14' 5" x 20' 2"))
En Suite To Bedroom Two (3.35m x 1.67m (11' 0" x 5' 6"))
Bedroom Three (5.3m x 3.69m (17' 5" x 12' 1"))
Bedroom Four (2.41m x 4.32m (7' 11" x 14' 2"))
Bathroom (2.88m x 2.8m (9' 5" x 9' 2"))
Double Garage (6m x 5.57m (19' 8" x 18' 3"))
Agents Note
There is a maintenance charge of £734 per annum.
Agents Note
Please note the internal photos and floorplan are taken from plot 8 ( The Oak )
For more information about this property, please contact
Harris and Wood, CM8 on +44 1376 409995 * (local rate)
Disclaimer
Property descriptions and related information displayed on this page, with the exclusion of Running Costs data, are marketing materials provided by Harris and Wood, and do not constitute property particulars. Please contact Harris and Wood for full details and further information. The Running Costs data displayed on this page are provided by PrimeLocation to give an indication of potential running costs based on various data sources. PrimeLocation does not warrant or accept any responsibility for the accuracy or completeness of the property descriptions, related information or Running Costs data provided here.















































.png)