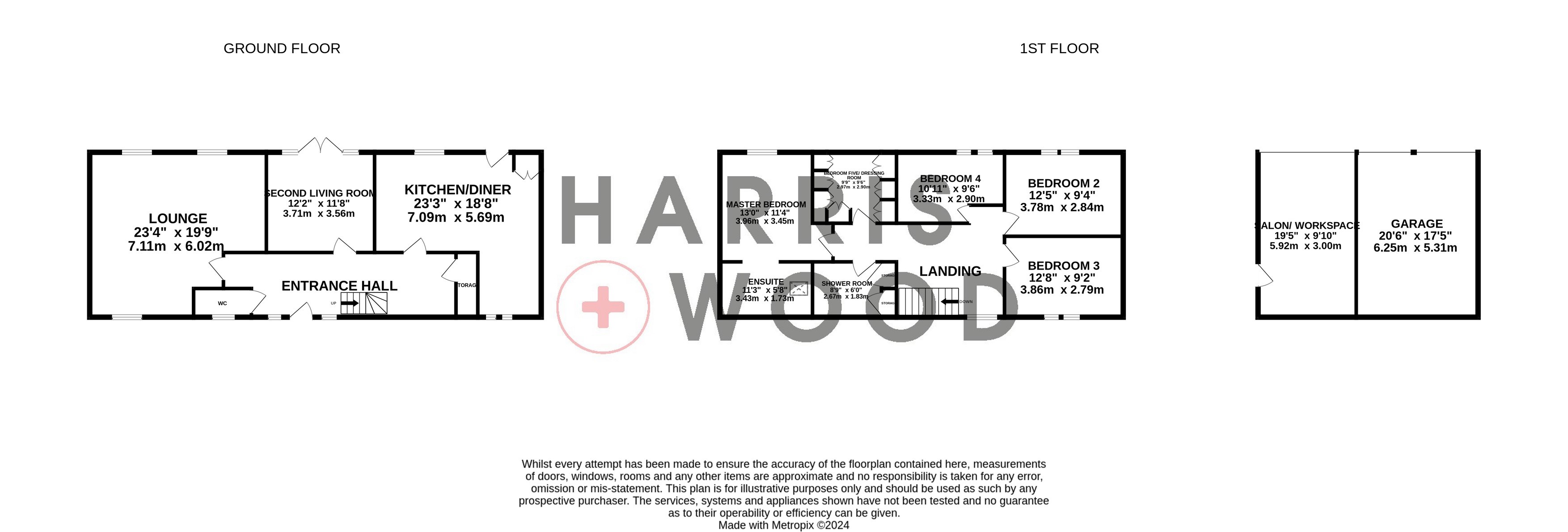Link-detached house for sale in Rectory Road, Sible Hedingham, Halstead, Essex CO9
* Calls to this number will be recorded for quality, compliance and training purposes.
Property features
- Link Detached Grade II Listed Converted Barn
- Five Good Size Bedrooms
- Two Reception Rooms
- En Suite To Master Bedroom
- Full Of Character Throughout
- Triple Garage & Ample Parking
- Well Established Gardens
- Close To Sible Hedingham School & Sixth Form
Property description
** guide price £800,000 - £850,000 ** ** grade II listed barn conversion ** Nestled within the picturesque countryside of Rectory Road, Sible Hedingham, this remarkable five-bedroom link-detached barn conversion presents a rare blend of rustic charm and contemporary luxury. With meticulous attention to detail and a thoughtful design, this property offers an unparalleled lifestyle opportunity for those seeking tranquility without compromising on modern comforts.
As you approach the property, the allure of its historic charm is immediately evident, with exposed timber beams and a traditional red brick façade exuding timeless elegance. Step inside, and you are greeted by a spacious reception hall, where the marriage of old-world character and contemporary design becomes apparent. The interiors have been thoughtfully curated to seamlessly blend original features such as exposed brickwork and wooden beams with sleek finishes and modern conveniences.
The heart of this home is undoubtedly its expansive living spaces, which effortlessly flow from one room to the next, creating an inviting atmosphere ideal for both intimate family gatherings and grand entertaining alike. The stunning open-plan kitchen/ dining area serve as the focal point of the home, boasting high-end appliances. Adjacent to the kitchen, the cozy yet elegant living rooms are perfect for everyone to enjoy.
Outside, the property continues to impress, with beautifully landscaped gardens offering a peaceful sanctuary amidst the rural surroundings. Whether enjoying al fresco dining on the patio, lounging in the sunshine, or simply appreciating the serenity of nature, the outdoor space provides endless opportunities for relaxation and enjoyment.
Situated in the desirable village of Sible Hedingham, residents of this stunning barn conversion benefit from easy access to a wealth of local amenities, including shops, schools including primary school and an outstanding senior school/sixth form, plus recreational facilities, while also enjoying close proximity to the idyllic countryside of North Essex. Excellent transport links further enhance the property's appeal, with nearby road and rail networks providing convenient connections to London and beyond.
Entrance Hallway
Entrance door, stairs rising to the first floor landing, stairs leading down to the boot room, storage cupboard, radiator, wooden flooring, doors leading off
Cloakroom
Window to side, low level WC, wash hand basin, tiled flooring
Boot Area
Built in cupboard, radiator, wooden flooring
Kitchen/Diner (7.09m x 5.7m (23' 3" x 18' 8"))
Wooden windows to front and rear, door leading out onto the rear garden, wall and base level units, Granite worktops, double butler sink, integral full length fridge and freezer, dishwasher and washing machine, space for range cooker, kitchen island with oak worktop, radiator
Lounge (7.1m x 6.02m (23' 4" x 19' 9"))
Window to front, two windows to rear, vaulted ceiling, log burner, radiator, wooden flooring
Second Living Room (3.7m x 3.56m (12' 2" x 11' 8"))
Double glazed doors to rear, full length window, radiator, wooden flooring
First Floor Landing
Window to front, vaulted ceiling, radiator, doors leading off
Master Bedroom (3.96m x 3.45m (13' 0" x 11' 4"))
Two skylight windows to rear, window to rear, exposed beams, radiator, door to:
En Suite (3.43m x 1.73m (11' 3" x 5' 8"))
Skylight window, vanity wash hand basin, walk in shower, bath, heated towel rail, fully tiled
Bedroom Five/Dressing Room (2.97m x 2.9m (9' 9" x 9' 6"))
Skylight windows to rear, fully fitted wardrobes and drawers
Bedroom Two (3.78m x 2.84m (12' 5" x 9' 4"))
Window to rear, exposed beams, radiator
Bedroom Three (3.86m x 2.8m (12' 8" x 9' 2"))
Window to front, exposed beams, radiator
Bedroom Four (3.33m x 2.9m (10' 11" x 9' 6"))
Window to rear, exposed beams, radiator
Shower Room (2.67m x 1.83m (8' 9" x 6' 0"))
Velux windows to rear, low level WC, wash hand basin, large storage cupboard, airing cupboard, walk in shower cubicle, tiled flooring
Rear Garden
Fully enclosed and private, entertaining gazebo with lights, laid to lawn with established borders and flower beds, shed with power connected, enclosed allotment area, side gated access
Triple Garage
Doors to front with electric car charging point, part of the garage has been converted into a salon/workspace
Salon/Workspace (5.92m x 3m (19' 5" x 9' 10"))
Power and light connected, personal door to side
Garage Space (6.25m x 5.3m (20' 6" x 17' 5"))
Additional overhead storage
Front Of Property
Off road parking for multiple vehicles, log shed, lawn area with well established borders and flower beds
For more information about this property, please contact
Harris and Wood, CM8 on +44 1376 409995 * (local rate)
Disclaimer
Property descriptions and related information displayed on this page, with the exclusion of Running Costs data, are marketing materials provided by Harris and Wood, and do not constitute property particulars. Please contact Harris and Wood for full details and further information. The Running Costs data displayed on this page are provided by PrimeLocation to give an indication of potential running costs based on various data sources. PrimeLocation does not warrant or accept any responsibility for the accuracy or completeness of the property descriptions, related information or Running Costs data provided here.































































.png)