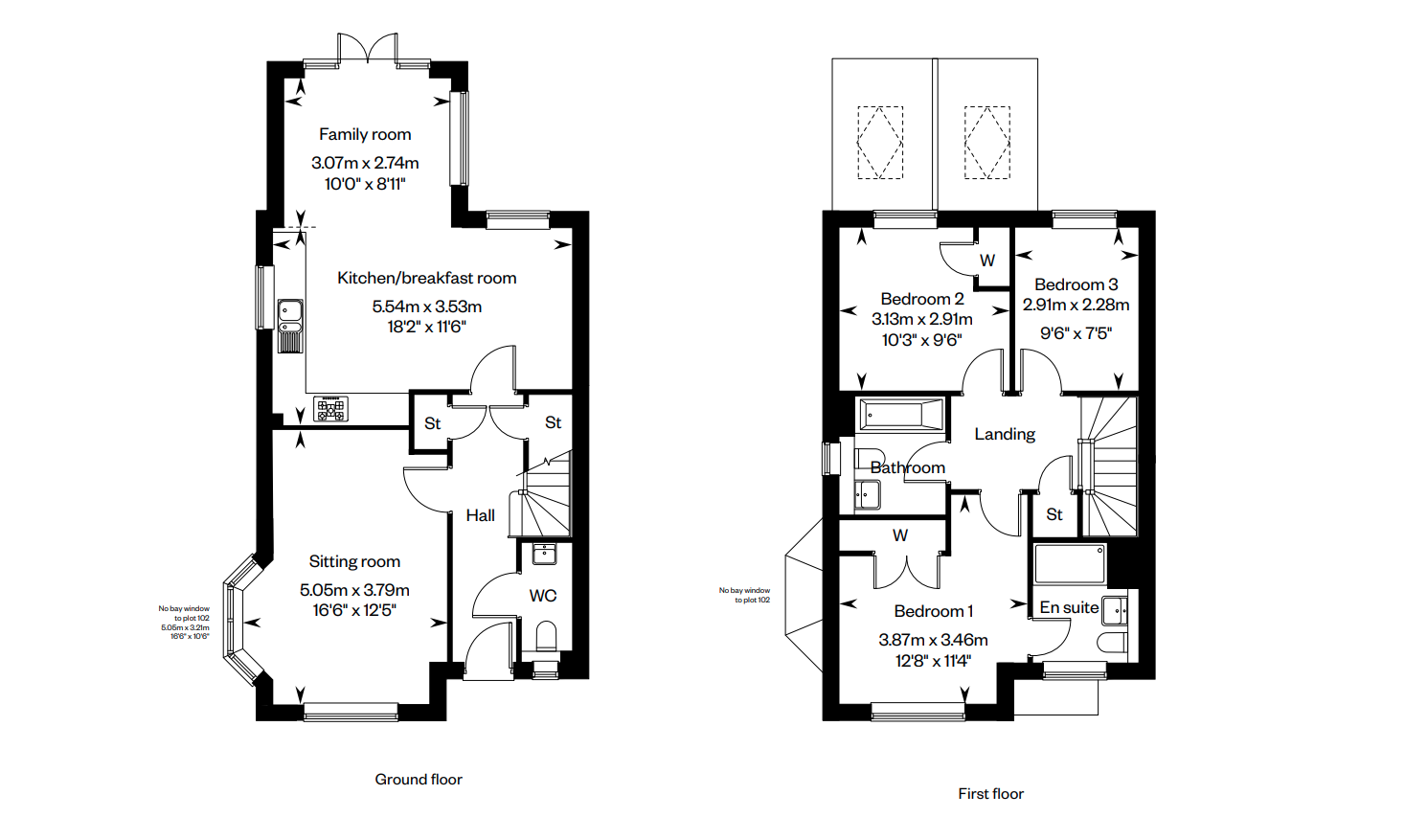End terrace house for sale in Aylett's Green, Doughton Road CO5
* Calls to this number will be recorded for quality, compliance and training purposes.
Property features
- Stylish Three Bedroom Family Home
- Phase 1 of a Brand New Development
- Indesit Appliances
- Parking
- Low Energy Lighting throughout
- Amtico Spacia Flooring
- NHBC 10 Year Warranty
- 50 Minute Journey To London Liverpool Street From Kelvedon Station
Property description
The Carrock is a three bedroom end-terrace house, measuring 1,111 sq. Ft.
As you enter through the hallway there is an elegant sitting room that provides the ideal entertaining space. A few steps further along the hallway there is storage cupboards and a WC.
The kitchen / breakfast room leads to the family room. This flexible ‘l’-shaped space can adapt easily as your needs change. The area is filled with natural light via the roof lanterns and double glass patio doors.
On the first floor are three bedrooms and a family bathroom. The two larger bedrooms boast fitted wardrobes, and the main bedroom features an enviable en suite with a walk-in shower, ideal places to unwind after a demanding day.
Set on the edge of the historic village of Kelvedon, and positioned around five distinct characterful areas, Aylett’s Green offers you an outstanding selection of homes.
Aylett’s Green features extensive open spaces for relaxation and leisure, including a play area and pond – and with Kelvedon station for commuting just down the road, and the high street nearby, it’s a wonderful place to settle down and call home.
*Images CGI and from show home for marketing and indicative purpose only.
*Times taken from - July 2022<br /><br />
Entrance Hall
Kitchen Breakfast Room (18' 2" x 11' 6")
Family Room
3.05m" x 2.72m
Sitting Room (16' 6" x 12' 5")
WC
Landing
Master Bedroom (12' 8" x 11' 4")
Ensuite Bathroom
Bedroom Two (10' 3" x 9' 6")
Bedroom Three (9' 6" x 7' 5")
Bathroom
For more information about this property, please contact
Beresfords - New Homes & Lands Feed, CM2 on +44 1245 845260 * (local rate)
Disclaimer
Property descriptions and related information displayed on this page, with the exclusion of Running Costs data, are marketing materials provided by Beresfords - New Homes & Lands Feed, and do not constitute property particulars. Please contact Beresfords - New Homes & Lands Feed for full details and further information. The Running Costs data displayed on this page are provided by PrimeLocation to give an indication of potential running costs based on various data sources. PrimeLocation does not warrant or accept any responsibility for the accuracy or completeness of the property descriptions, related information or Running Costs data provided here.

























.jpeg)
