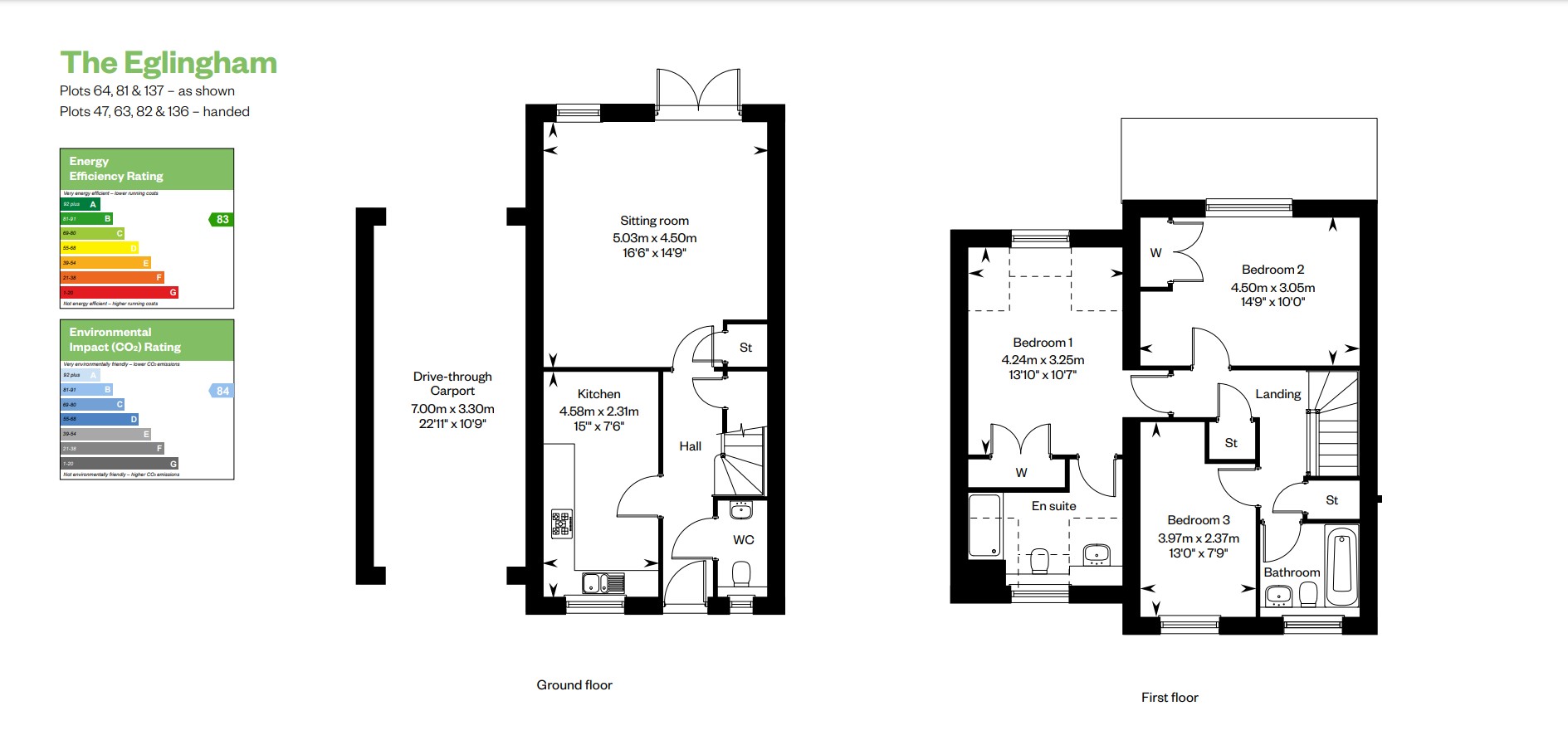Semi-detached house for sale in Aylett's Green, Doughton Road CO5
* Calls to this number will be recorded for quality, compliance and training purposes.
Property features
- Stylish Three Bedroom Family Home
- Phase 1 of a Brand New Development
- Indesit Appliances
- Parking
- Low Energy Lighting throughout
- Amtico Spacia Flooring
- NHBC 10 Year Warranty
Property description
The Eglingham - 3 bedroom semi-detached house with drive-through carport measuring 1,157 sq. Ft.
Whether preparing family meals or your latest dinner party, keep mess behind closed doors with this standalone kitchen. Wander through the hallway. Did you notice the WC?
The generous sitting room provides plenty of scope for your imagination. Elegant or cosy? You decide. Stylish French doors will upgrade any occasion.
With three bedrooms and a family bathroom on the first floor, who will sleep where? The larger two bedrooms include fitted wardrobes. The en suite in the main bedroom provides plenty of self-pampering space. Perhaps bedroom 3 could work well as a home office.
Set on the edge of the historic village of Kelvedon, and positioned around five distinct characterful areas, Aylett’s Green offers you an outstanding selection of homes – ranging from 2,3,4 and 5 bedroom detached, semi-detached and terraced houses to 2 bedroom bungalows and 1 & 2 bedroom apartments.
Aylett’s Green features extensive open spaces for relaxation and leisure, including a play area and pond – and with Kelvedon station for commuting just down the road, and the high street nearby, it’s a wonderful place to settle down and call home.
Images CGI and from show home for marketing indicative purpose only.<br /><br />
Entrance Hall
Kitchen (15' 0" x 7' 7")
Sitting Room
5.03m 4.50m
WC
Landing
Master Bedroom (13' 11" x 10' 8")
Ensuite Bathroom
Bedroom Two (14' 9" x 10' 0")
Bedroom Three (13' 0" x 7' 9")
Bathroom
Carport
6.99m' x 3.28m
For more information about this property, please contact
Beresfords - Witham, CM8 on +44 1376 409194 * (local rate)
Disclaimer
Property descriptions and related information displayed on this page, with the exclusion of Running Costs data, are marketing materials provided by Beresfords - Witham, and do not constitute property particulars. Please contact Beresfords - Witham for full details and further information. The Running Costs data displayed on this page are provided by PrimeLocation to give an indication of potential running costs based on various data sources. PrimeLocation does not warrant or accept any responsibility for the accuracy or completeness of the property descriptions, related information or Running Costs data provided here.

























.jpeg)
