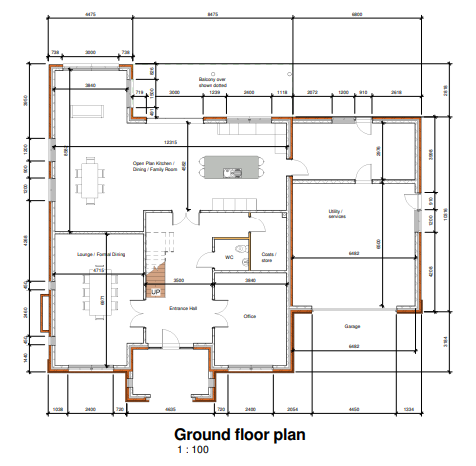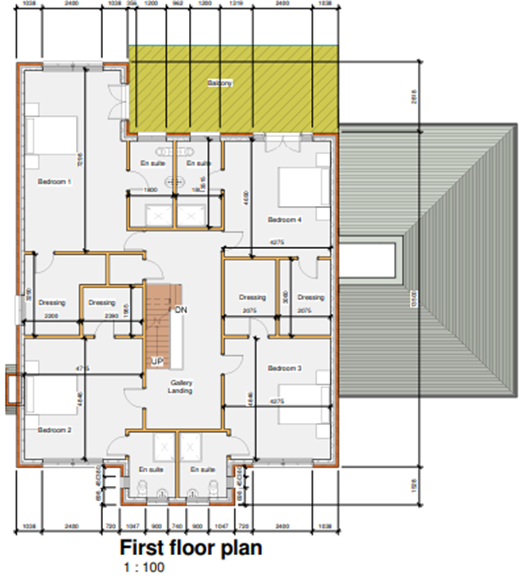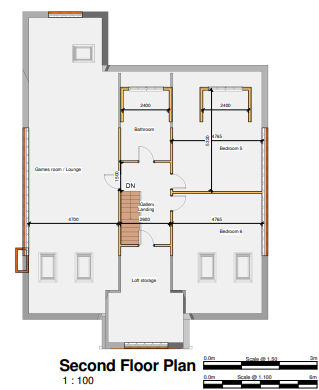Detached house for sale in Linwood House, Chain House Lane, Whitestake, Preston PR4
* Calls to this number will be recorded for quality, compliance and training purposes.
Property features
- 5940 Sq. Ft.
- Pure Luxury
- 6 Bedrooms
- 5 Bathrooms
- Large Open Plan Kitchen, Dining and Lounge area
- High Specification
- Large plot
- Highly desirable location
Property description
Overview
** Contact Laura Preston to arrange a viewing **
Linwood House truly boasts an impressive wow factor! With its expansive 5940 square foot layout, it offers ample space for comfortable living. The six bedrooms provide plenty of accommodation options for families or guests, while the downstairs living space, featuring an open plan design, is perfect for entertaining and relaxation. Whether you're drawn to its size, layout, or modern features, this property is sure to leave a lasting impression.
Situated on a large plot in an extremely popular location adds even more appeal to this remarkable property. The combination of ample outdoor space and a sought-after neighbourhood enhances its desirability. Residents can enjoy not only the spacious interiors but also the benefits of a prime location, such as convenient access to amenities, great schools, and excellent transport links. This property truly offers the best of both worlds — luxurious living space within a highly desirable setting.
Upon entering this exceptional property, you'll be welcomed by a spacious hallway, setting the tone for the grandeur that lies within. To the right, you'll find a generously sized office space, offering functionality and privacy for work or study. Adjacent to it, there's the option of a formal lounge or dining room, providing versatility to cater to your lifestyle preferences.
Convenience is key with the presence of a downstairs WC and coat storage, ensuring practicality for everyday living. As you make your way through the home, you'll be drawn towards the rear, where the true heart of the property awaits. Here, an expansive open plan area seamlessly integrates the kitchen, dining, and family space, creating a hub for relaxation and socialising.
The kitchen, likely the focal point for many, is designed for both functionality and style, equipped with modern appliances and ample storage. The adjacent dining area offers a space for shared meals and gatherings, while the family area provides a cosy spot for relaxation or casual entertaining.
Adding to the allure, doors open out to the garden, inviting natural light and providing a seamless transition between indoor and outdoor living spaces. Whether enjoying a quiet morning coffee or hosting lively gatherings, this property effortlessly combines elegance with practicality, offering a truly exceptional living experience.
From the kitchen, a convenient transition leads to the utility room, which offers a generous amount of space for various household tasks and storage needs. Adjacent to the utility room is the plant room, where essential mechanical systems and utilities are housed. This room ensures efficient operation and maintenance of the home's infrastructure. Furthermore, the utility room provides direct access to the garage, offering seamless convenience for residents. This accessibility facilitates easy entry and exit from the garage, allowing for convenient storage of vehicles, tools, and other items.
As you ascend to the first floor, you'll be greeted by a gallery landing, which adds a touch of elegance and spaciousness to the area. This landing leads to four bedrooms, each accompanied by its own ensuite bathroom and dressing room, providing both comfort and convenience for the occupants.
Bedrooms one and four have the added luxury of doors opening onto the rear balcony. This feature not only enhances the aesthetic appeal of the bedrooms but also offers a delightful outdoor space where one can enjoy fresh air and scenic views. Whether it's for relaxation or simply to bask in the beauty of the surroundings, the balcony provides an inviting retreat within the comfort of your own home.
Continuing upward, the second floor also boasts a gallery landing, mirroring the elegance and spaciousness found on the first floor. This landing provides access to Bedrooms five and six, each offering their own unique charm. Additionally, there is a bathroom conveniently located on this floor, ensuring comfort and accessibility for all residents.
One of the highlights of the second floor is the presence of a game’s room/lounge. This versatile space offers opportunities for entertainment, relaxation, and socialising. Whether it's hosting game nights, unwinding with a favourite book, or simply lounging with friends and family, this area provides a welcoming retreat within the home. With its multifunctional nature, the games room/lounge adds an extra layer of enjoyment and utility to the second floor, making it a cherished part of the living experience.
Situated on a spacious plot, the property provides ample parking space to the front, ensuring convenience for residents and visitors alike. This generous parking area accommodates multiple vehicles, offering practicality and ease of access.
Moving to the rear of the property, residents are greeted with a delightful outdoor space that enhances the living experience. A covered seating area provides shelter from the elements, allowing for outdoor enjoyment regardless of the weather conditions. This area serves as an inviting spot for relaxation, entertaining guests, or simply soaking up the fresh air.
Beyond the covered seating area lies a large garden, offering a picturesque retreat for residents to enjoy. With plenty of open space, this garden provides opportunities for various outdoor activities such as gardening, recreation, or simply unwinding amidst the tranquillity of nature. Whether it's a lively barbecue with friends and family, or a moment of solitude amidst the greenery, the garden adds value to the property by providing a serene and versatile outdoor living space.
*Images are for illustration purposes only, and the design and layout is subject to change.
Disclaimer – Every care has been taken with the preparation of the property details; complete accuracy cannot be guaranteed. These property details do not constitute a contract. We are unable to confirm whether certain items included with the property are in full working order. Any prospective buyer must satisfy themselves as to the condition of any particular item, as we have no authority to make any guarantees in any regard. All dimensions are approximate. Details provided within these property particulars are subject to potential errors, but have been approved by the vendor(s) and in any event, errors and omissions are excepted. In the event of any structural changes or developments to the property, any prospective buyer should seek clarification from the appropriate planning or building control departments. Prospective buyers should seek clarification from their solicitor or verify the tenure of this property for themselves.
Council tax band: Not Required
For more information about this property, please contact
Keller Williams, Energise, LS16 on +44 113 427 8504 * (local rate)
Disclaimer
Property descriptions and related information displayed on this page, with the exclusion of Running Costs data, are marketing materials provided by Keller Williams, Energise, and do not constitute property particulars. Please contact Keller Williams, Energise for full details and further information. The Running Costs data displayed on this page are provided by PrimeLocation to give an indication of potential running costs based on various data sources. PrimeLocation does not warrant or accept any responsibility for the accuracy or completeness of the property descriptions, related information or Running Costs data provided here.






























.png)
