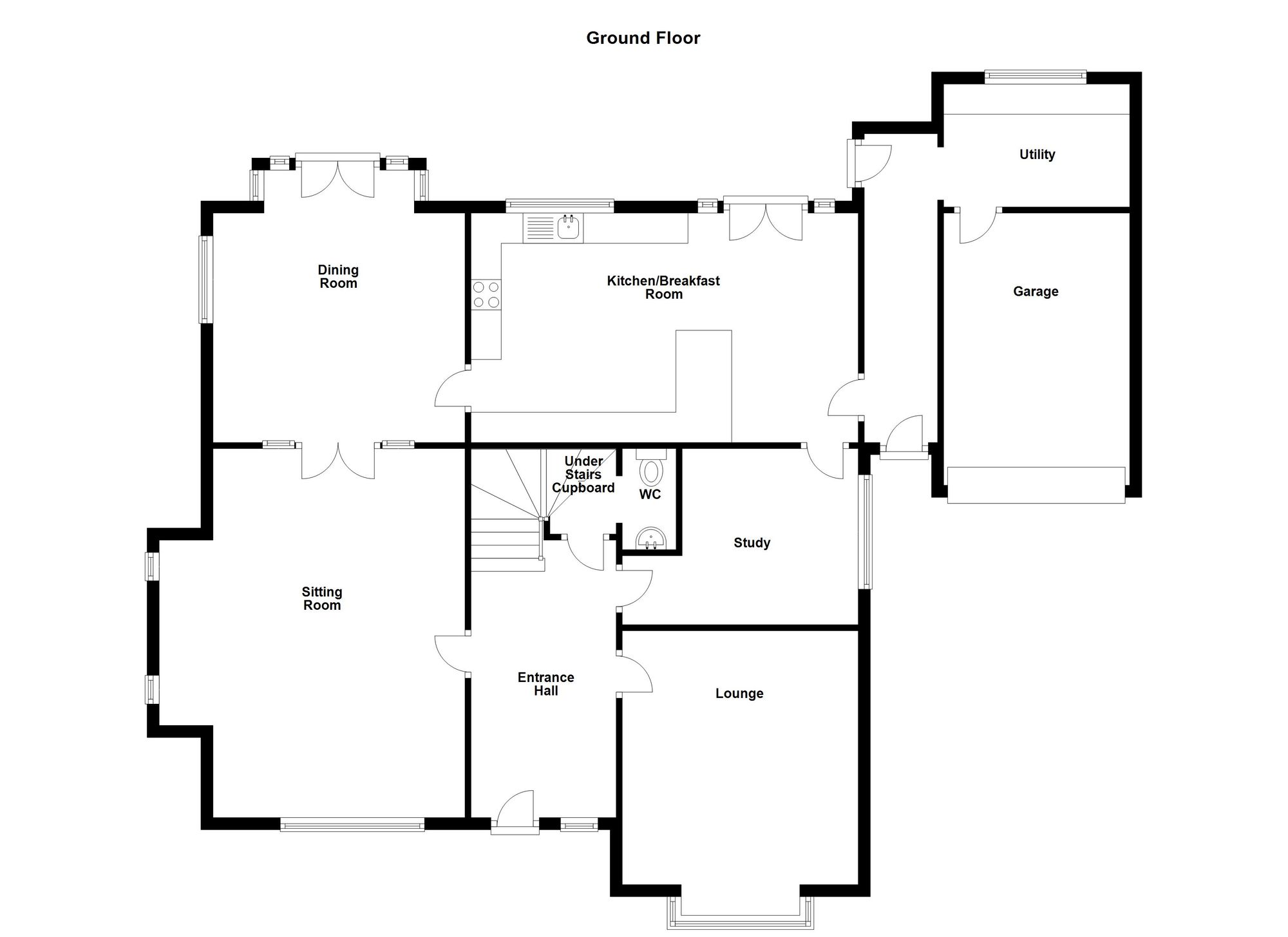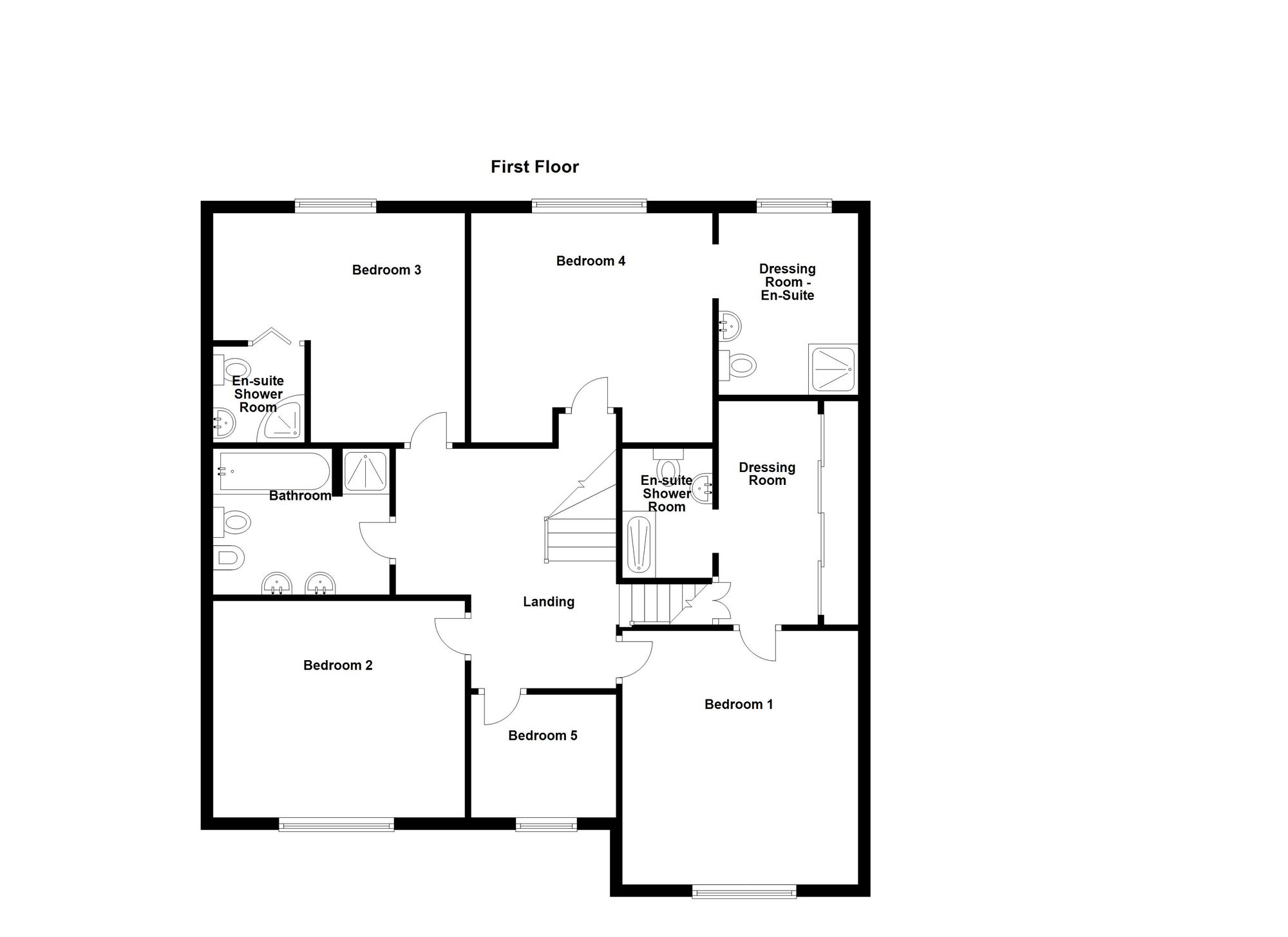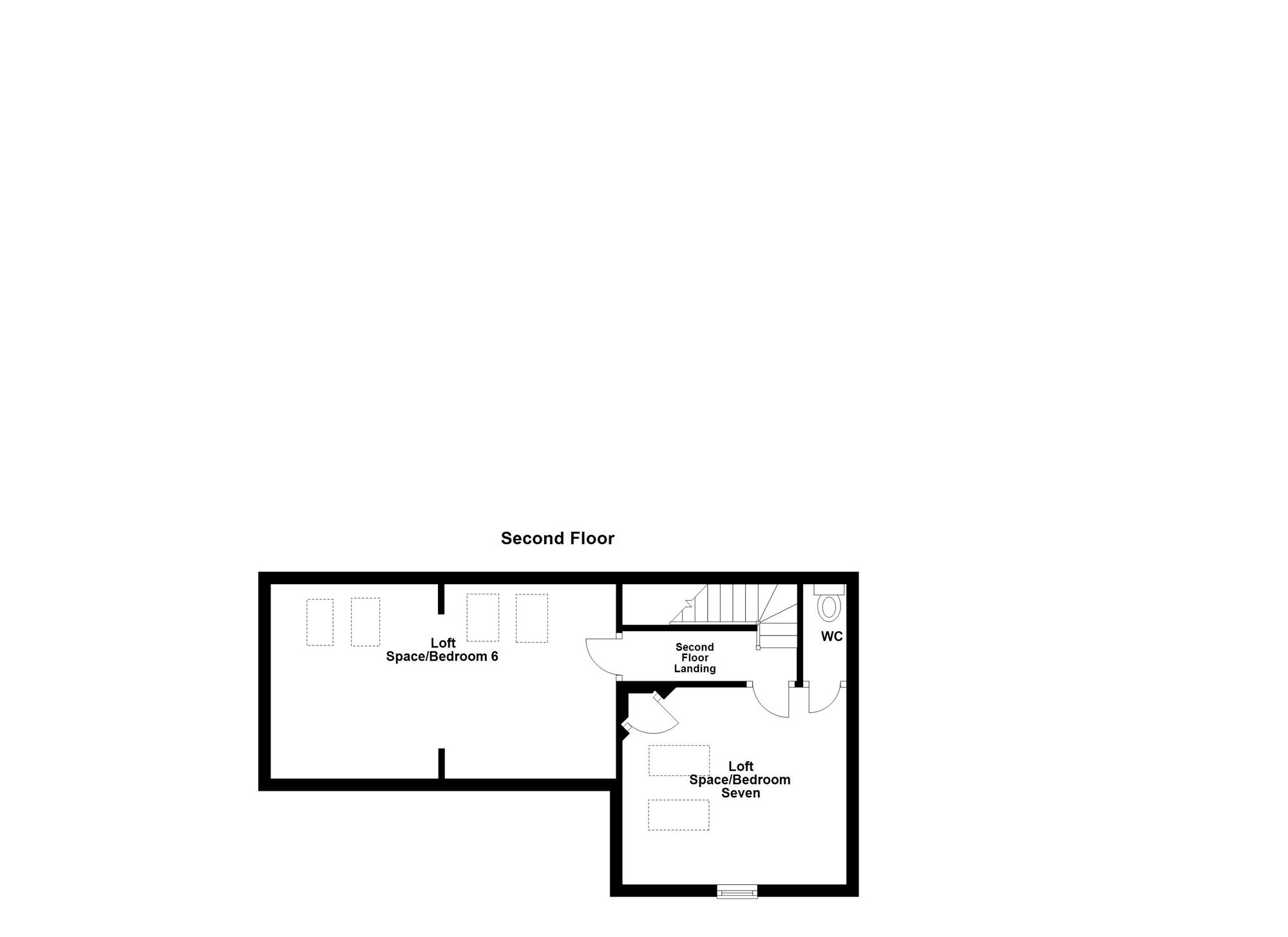Detached house for sale in Leigh Road, Worsley M28
* Calls to this number will be recorded for quality, compliance and training purposes.
Property features
- Seven Bedroom Detached Family Home
- Situated on the Ever Popular Leigh Road
- Perfectly Located Close to Motorway Links yet a short walk to rhs Bridgewater
- Occupying a Large Plot with Gated Driveway and Two Single Garages
- Freehold
- Salford Council Tax Band G
- EPC:E
Property description
Nestled on the ever-popular Leigh Road, this exceptional 7 bedroom detached family home. As you step inside, you are greeted by a spacious interior that radiates warmth and elegance. Situated in close proximity to motorway links yet just a short walk away from rhs Bridgewater, this property offers the convenience of modern living with a touch of tranquillity.
The property offers spacious well presented accommodation flexible accommodation set over three floors extending to: Entrance Hall, Guest W.C, Lounge, Sitting Room, Dining Room, Study, Kitchen/Diner, Utility, Seven Bedrooms and Four Bathrooms.
Externally, a wealth of outdoor amenities that are certain to impress. To the front a secure gated driveway leads to two single garages and provides a wealth of off road parking, to the rear a large private garden offers an ideal entertaining space perfect for a family buyer.
With its exceptional location, well presented interior, and impressive outdoor amenities, this stunning family home on Leigh Road must be seen.
EPC Rating: E
Location
Located on the ever so popular Leigh Road opposite the rhs and a short walk to the Marriott Country Club & Worsley Old Hall. Close to the Major Transport Links, Amenities, Shops & Local Schools including St Marks.
Entrance Hall
External door and window to the front elevation. Staircase leads to the first floor landing. Internal doors lead through to:
Guest W.C
Fitted with a low level W.C and a wash hand basin.
Lounge (4.2m x 3.9m)
Large square bay window to the front elevation. Ceiling coving. Dado rail. Feature stone fire surround complete with a gas fire. T.V point.
Sitting Room (6.06m x 4.17m)
Window to the front elevation. Inglenook fire place complete with a two windows to the side elevation. Original exposed beams and solid wood panelling. Solid wood flooring. Glazed internal double doors with a window to both sides leads through to:
Dining Room (4.1m x 3.8m)
Square bay window to the front elevation complete with French doors leading out to a paved patio area. Laminated wood flooring. Dado rail. Ceiling coving. Internal door leads through to:
Kitchen (6.60m x 3.87m)
Window and French doors to the rear elevation. Fitted with a range of cream wall and base units complete with contrasting work surfaces and tiled splash backs. Integrated appliances include: Oven, hob, extractor hood, microwave and dishwasher with space for an American style fridge/freezer. Tiled floor. Ceiling coving. Internal doors lead through to the study and an inner hallway which leads to the integrated garage and utility room.
Inner Hallway
External doors to the front and rear side elevation. Open to:
Utility Room (3.0m x 1.6m)
Window to the rear elevation. Plumbing facilities for a washing machine and tumble dryer. Tiled floor. Internal door leads through the integrated garage.
Study
Window to the side elevation.
First Floor Landing
Staircase leads to the second floor landing. Ceiling coving. Internal doors lead through to:
Bedroom One (4.9m x 4.2m)
Window to the front elevation. Ceiling coving. Internal door leads through to:
Dressing Area
Fitted wardrobes. Open to:
En-Suite
Fully tiled walls. Fitted with a shower, low level W.C and a wash hand basin. Inset spotlights.
Bedroom Two (4.2m x 3.5m)
Window to the front elevation. Ceiling coving.
Bedroom Three (4.10m x 3.55m)
Window to the rear elevation. Fitted wardrobes to one wall. Loft access hatch leads to a fully boarded loft space. Internal door leads through to:
En-Suite
Fitted with a corner shower cubicle, low level W.C and a wash hand basin. Part tiled walls and floor. Inset spotlights.
Bedroom Four (4.0m x 3.9m)
Window to the rear elevation. Open to:
En-Suite/Dressing Room
Window to the rear elevation. Fitted wardrobes. Fitted with a shower cubicle, low level W.C and a vanity hand wash basin. Inset spotlights.
Bedroom Five (2.36m x 2.20m)
Window to the front elevation.
Family Bathroom
Window to the side elevation. Fitted with a bath, a shower cubicle, two vanity hand wash basins, a low level W.C and a bidet. Ceiling coving and dado rail.
Second Floor Landing
Internal door leads through to:
Bedroom Six/Loft Space (5.27m x 3.78m)
Four sky lights to the rear elevation. Under eaves storage.
Bedroom Seven/Loft Space (3.80m x 2.45m)
Window to the front elevation. Two sky lights to the side elevation. Fitted storage cupboard. Internal door leads through to:
W.C
Fitted with a low level W.C.
Garden
Externally, this wonderful family home occupies a large plot. To the front is a gate driveway driveway proving a wealth of off road parking leading to two garages. There is a large private lawned area lined with mature planted borders. To the rear is a generous private garden not being over looked, the garden is mainly laid to lawn with heavily stocked planted borders and a large paved patio area ideal for summer entertaining.
For more information about this property, please contact
Briscombe, M28 on +44 161 300 0200 * (local rate)
Disclaimer
Property descriptions and related information displayed on this page, with the exclusion of Running Costs data, are marketing materials provided by Briscombe, and do not constitute property particulars. Please contact Briscombe for full details and further information. The Running Costs data displayed on this page are provided by PrimeLocation to give an indication of potential running costs based on various data sources. PrimeLocation does not warrant or accept any responsibility for the accuracy or completeness of the property descriptions, related information or Running Costs data provided here.





















































.png)


