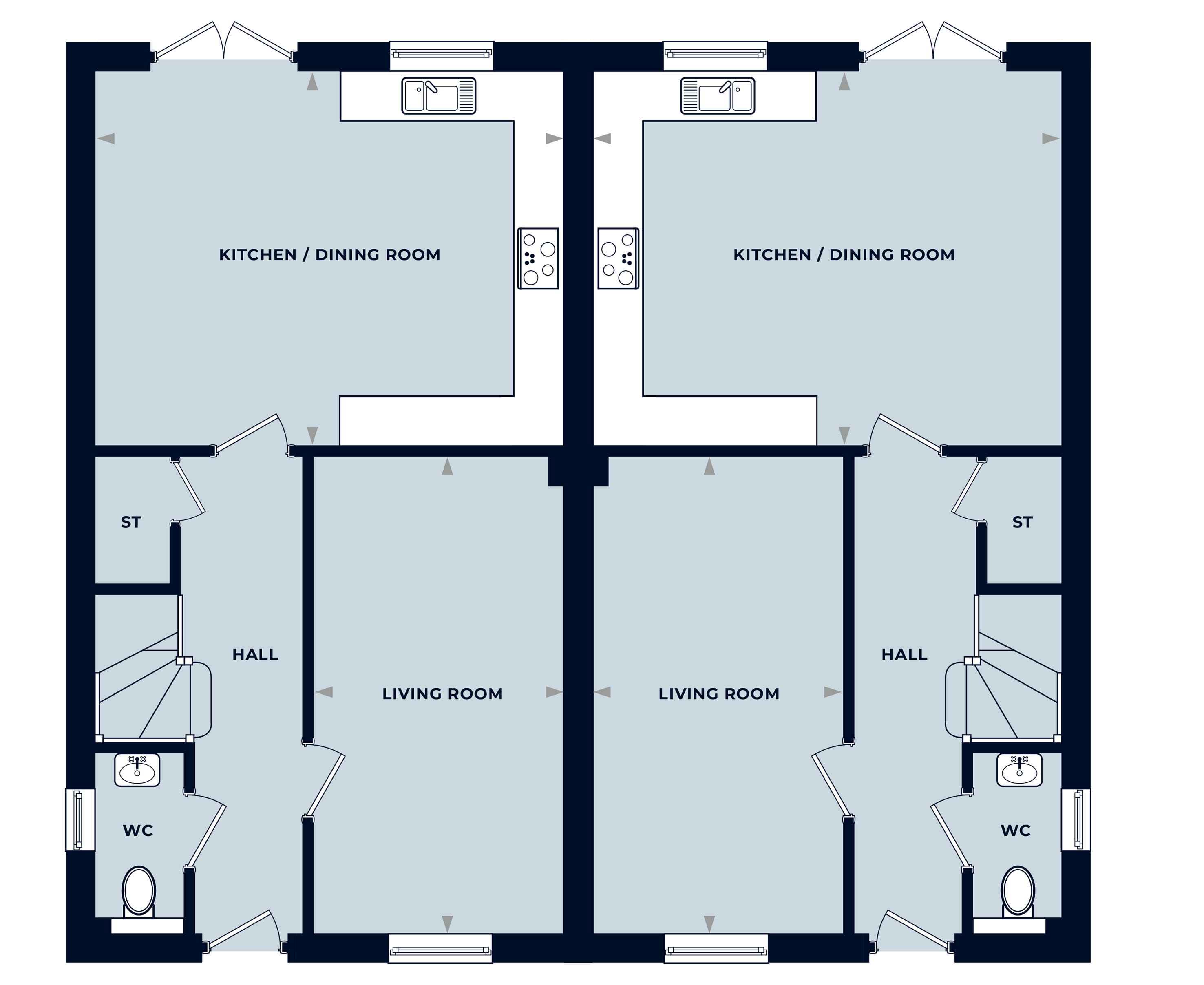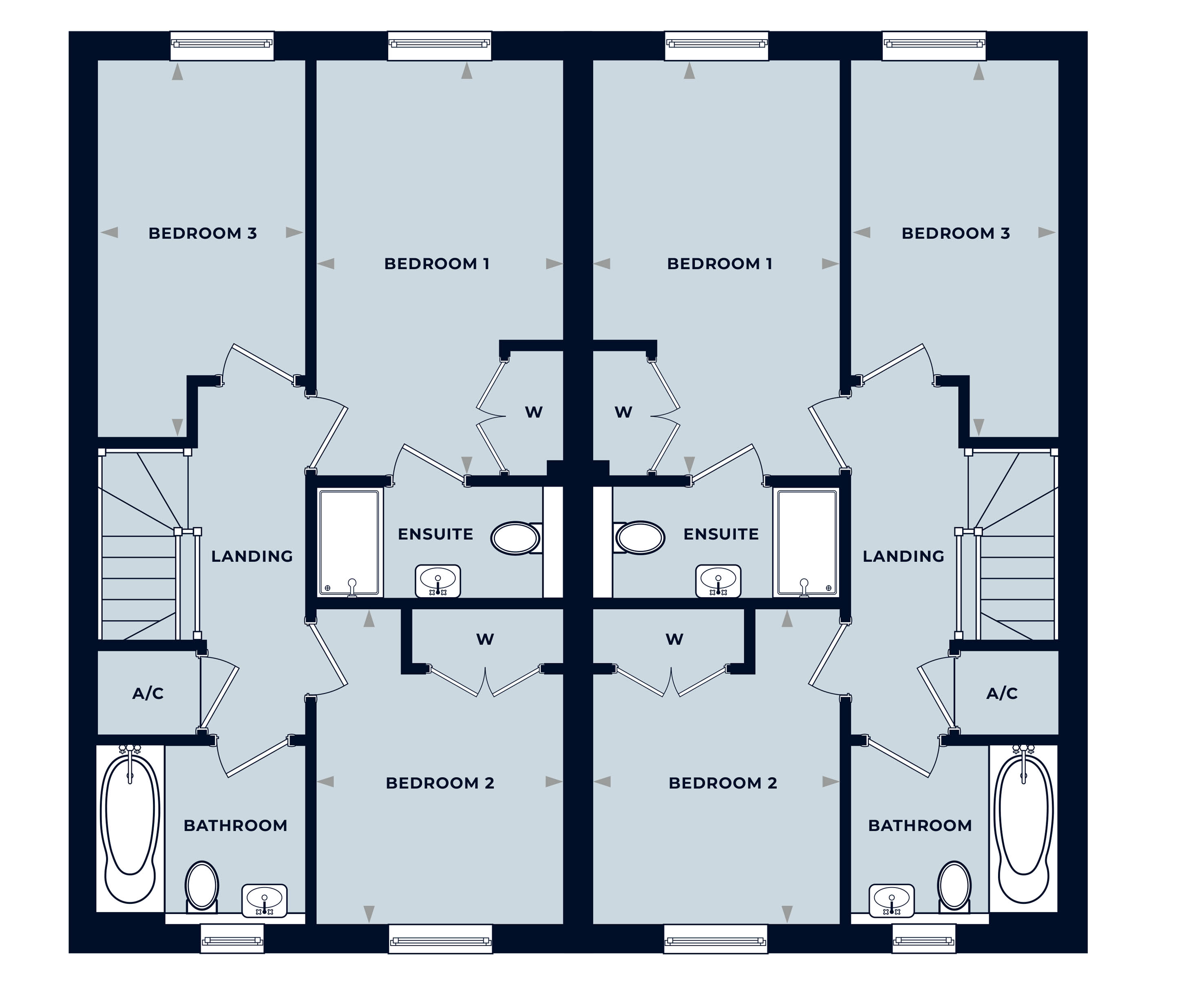Semi-detached house for sale in Grange Road, Netley Abbey, Southampton, Hampshire SO31
* Calls to this number will be recorded for quality, compliance and training purposes.
Property features
- Over 40% now reserved!
- Porcelanosa floor tiling to Entrance Hall, Kitchen, Cloakroom, Bathroom and Ensuite
- Cat 5e sockets to Living Room and Bedroom 3
- Ten Year labc Warranty
- Part exchange considered - please ask for more details
- Symphony kitchen
- Gas combination boiler
Property description
** stamp duty contribution of £10,325 when you reserve this month - not to be used in conjunction with any other offer. ** new show home open now 10AM-5PM**
Plot 9 is a 3 bedroom semi-detached home extending to 1,030 ft². The property benefits from a good sized South facing Rear Garden and driveway for two vehichles. The ground floor accomodation offers a Cloakroom, Living Room and open plan Symphony Kitchen/Dining Room. There are three Bedrooms with fitted wardrobes to Bedrooms 1 and 2, plus an En Suite to the Main Bedroom. Completion is anticipated for June 2024.
Our show home is now open 7 days a week 10am - 5pm, please contact us today to make an appointment.
Elivia Homes have a policy of continuous improvement and certain details may have changed since the printing of this brochure. This brochure does not constitute an offer or contract and Elivia Homes reserves the right to change any specification of the homes at any time during the course of construction without notice.
Under the Estate Agents Act 1979, we must inform you that a member of staff employed by White & Brooks is related to a Director of Elivia Homes (Southern) Ltd.
Kitchen/Dining Room (5.03m x 4.04m)
Living Room (5.1m x 2.67m)
Bedroom One (4.45m x 2.64m)
Bedroom Two (3.4m x 2.64m)
Bedroom Three (4.04m x 2.6m)
For more information about this property, please contact
White and Brooks, PO19 on +44 1243 468304 * (local rate)
Disclaimer
Property descriptions and related information displayed on this page, with the exclusion of Running Costs data, are marketing materials provided by White and Brooks, and do not constitute property particulars. Please contact White and Brooks for full details and further information. The Running Costs data displayed on this page are provided by PrimeLocation to give an indication of potential running costs based on various data sources. PrimeLocation does not warrant or accept any responsibility for the accuracy or completeness of the property descriptions, related information or Running Costs data provided here.





























.png)
