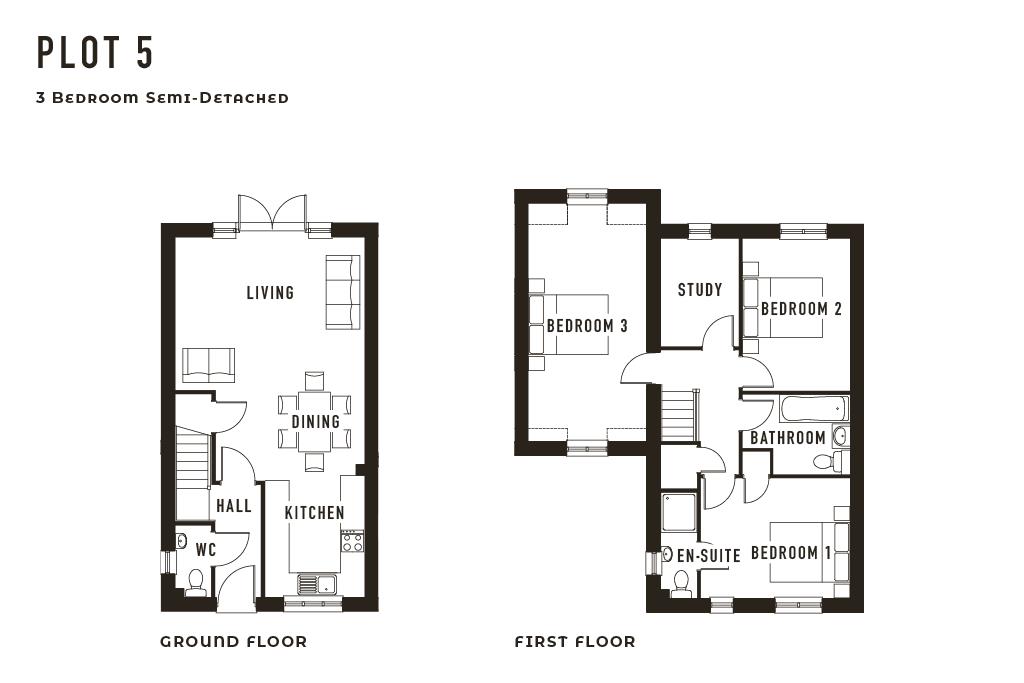Property for sale in Grange Road, Netley Abbey, Southampton SO31
* Calls to this number will be recorded for quality, compliance and training purposes.
Property features
- Bespoke development of 9 homes
- Ready January 2024
- Open plan living kitchen dining
- Three bedrooms **plus study**
- Ensuite and family bathroom
- Downstairs WC
- Garage and parking
Property description
A traditional three bedroom link detached family home with garage and parking. The ground floor comprises a fully fitted Kitchen open plan to a spacious Living Dining room with French doors leading to a private outdoor space and a downstairs WC. Upstairs there is a Master Bedroom with En-suite and fitted wardrobe, two further Bedrooms, a Study and a well appointed family Bathroom. The front has native borders that compliment the landscaping.
The Paddock is situated just minutes away from the shoreline and a short walk away from the Royal Victoria Country Park. Construction is well underway for these 9 homes to be ready for you to be in for Christmas 2023, get in touch today to arrange an appointment ahead of the public launch. Call Hunters Estate Agents on or email
Rivendale Homes sets themselves apart through the quality and delivery of each home that is built. Based in the heart of Hampshire and building homes along the south coast, they have a diverse portfolio of bespoke, high quality homes in prime locations. To register your interest for The Paddock please call or email today.
*Internal images depict previous Rivendale Homes developments.
Living / Dining Room (6m x 4.79m (19'8" x 15'8"))
Kitchen (3m x 2.5m (9'10" x 8'2"))
Wc (1.8m x 0.9m (5'10" x 2'11"))
Bedroom 1 (3.78m x 3.03m (12'4" x 9'11"))
En Suite (2.65m x 0.93m (8'8" x 3'0"))
Bedroom 2 (3.8m x 2.72m (12'5" x 8'11"))
Bedroom 3 (5m x 3m (16'4" x 9'10"))
Study (2.7m x 2m (8'10" x 6'6"))
Bathroom (2.7m x 2.03m (8'10" x 6'7"))
Property info
Paddocks-Floorplans-1024x683-Plot-5.Png View original

For more information about this property, please contact
Hunters - Netley Abbey, SO31 on +44 23 8221 3135 * (local rate)
Disclaimer
Property descriptions and related information displayed on this page, with the exclusion of Running Costs data, are marketing materials provided by Hunters - Netley Abbey, and do not constitute property particulars. Please contact Hunters - Netley Abbey for full details and further information. The Running Costs data displayed on this page are provided by PrimeLocation to give an indication of potential running costs based on various data sources. PrimeLocation does not warrant or accept any responsibility for the accuracy or completeness of the property descriptions, related information or Running Costs data provided here.
























.png)
