Detached house for sale in West Park Garden Village, Edward Pease Way, Darlington DL2
* Calls to this number will be recorded for quality, compliance and training purposes.
Property features
- Part exchange available
- Bi-fold doors
- Fitted wardrobes to master
- Integrated kitchen appliances
- Hive heating
- Towel rails to bathrooms
- Spotlight package included
Property description
** mortgage subsidy - £250 per month for 2 years **
The Arundel is a four bedroom home perfect for any growing family or couple. The ground floor features a spacious lounge with an open plan kitchen/ family area and separate utility room. In the family area there are bi folding doors leading to the rear garden, perfect for entertaining friends and family.
Upstairs there is a generous master bedroom with fitted wardrobes and en-suite There is three further bedrooms and a family bathroom. Externally there is an integral garage accessible from the front of the property.
A high specification as standard is expected in all our homes, with brands such as Beko, Porcelanosa and hive included. We also include spotlights, appliances, and blocked paved drives in all our homes.
Entrance Hall
Lounge (4.11m x 3.18m (13'6 x 10'5 ))
Kitchen / Dining Area (5.69m x 2.92m (18'8 x 9'7))
Utility (1.93m x 1.60m (6'4 x 5'3))
First Floor
Bedroom One (4.27m x 3.05m (14'0 x 10'0))
En-Suite (2.01m x 1.75m (6'7 x 5'9))
Bedroom Two (3.68m x 3.07m (12'1 x 10'1))
Bedroom Three (3.10m x 2.34m (10'2 x 7'8))
Bedroom Four (3.45m x 2.36m (11'4 x 7'9))
Bathroom/W.C. (2.36m x 1.70m (7'9 x 5'7))
Property info
Arundel 2 View original
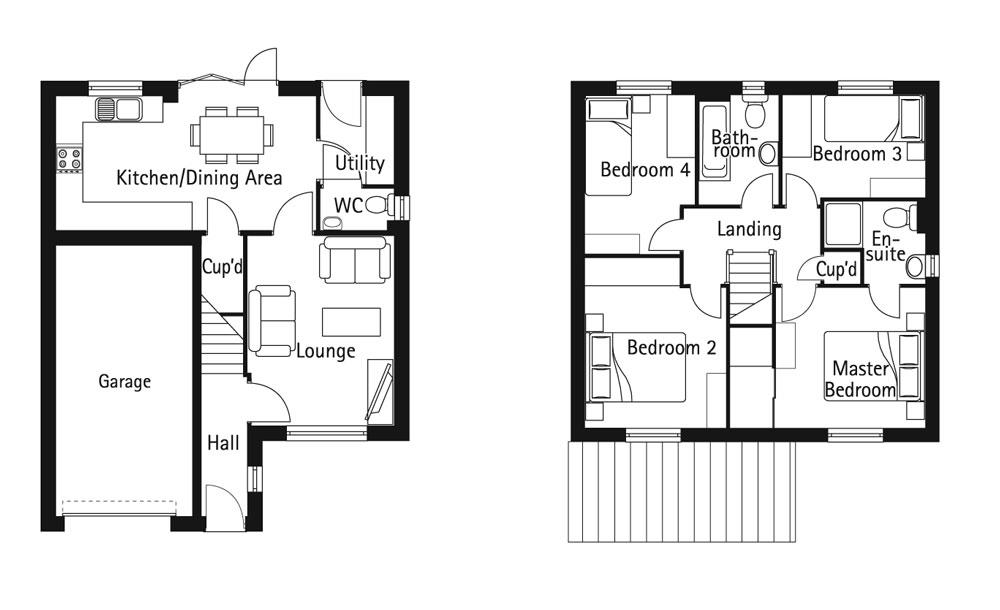
Heptinstall_2022_251A4486_Med-Res.Jpg View original
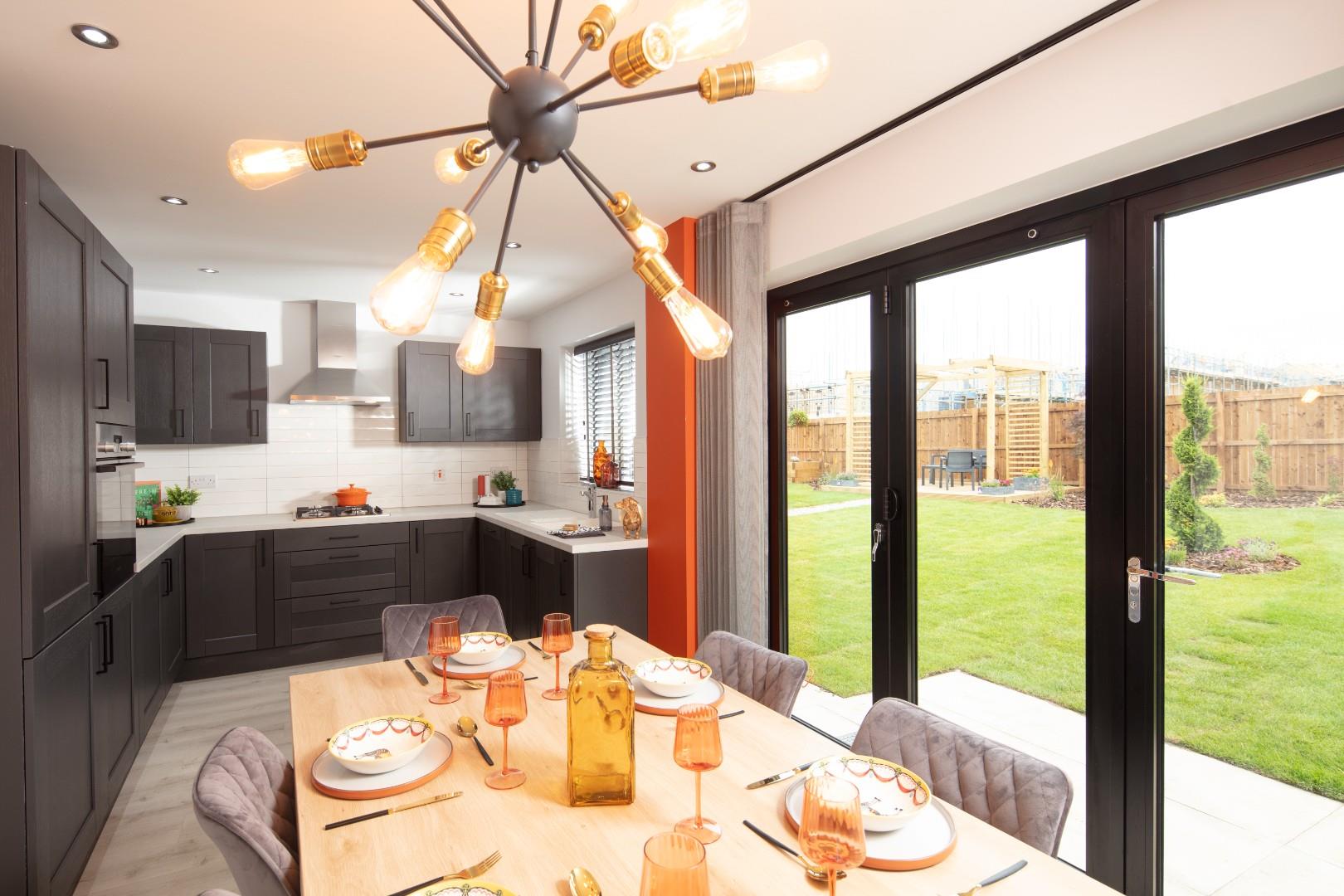
Heptinstall_2022_251A4494_Med-Res.Jpg View original
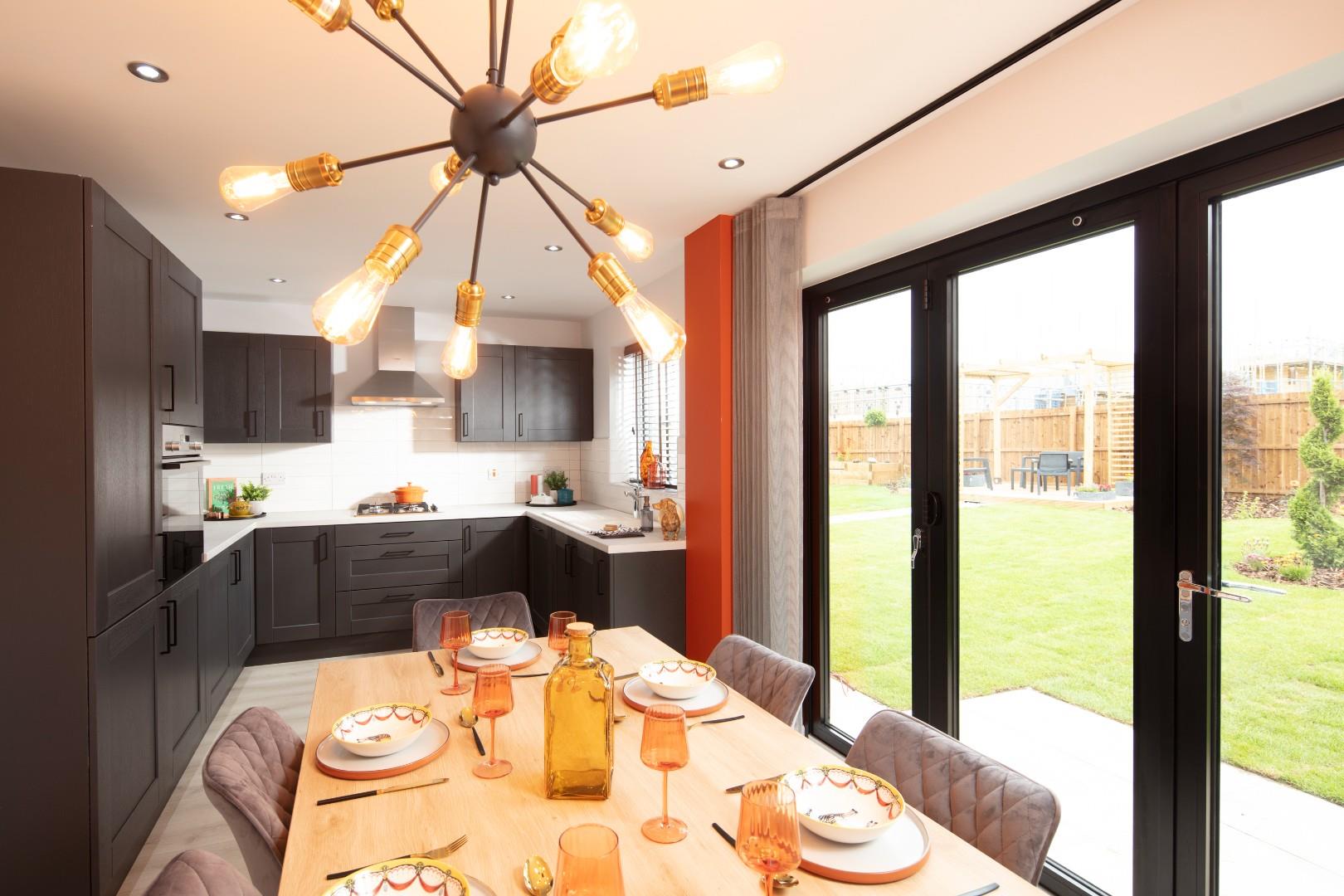
Heptinstall_2022_251A4505_Med-Res.Jpg View original
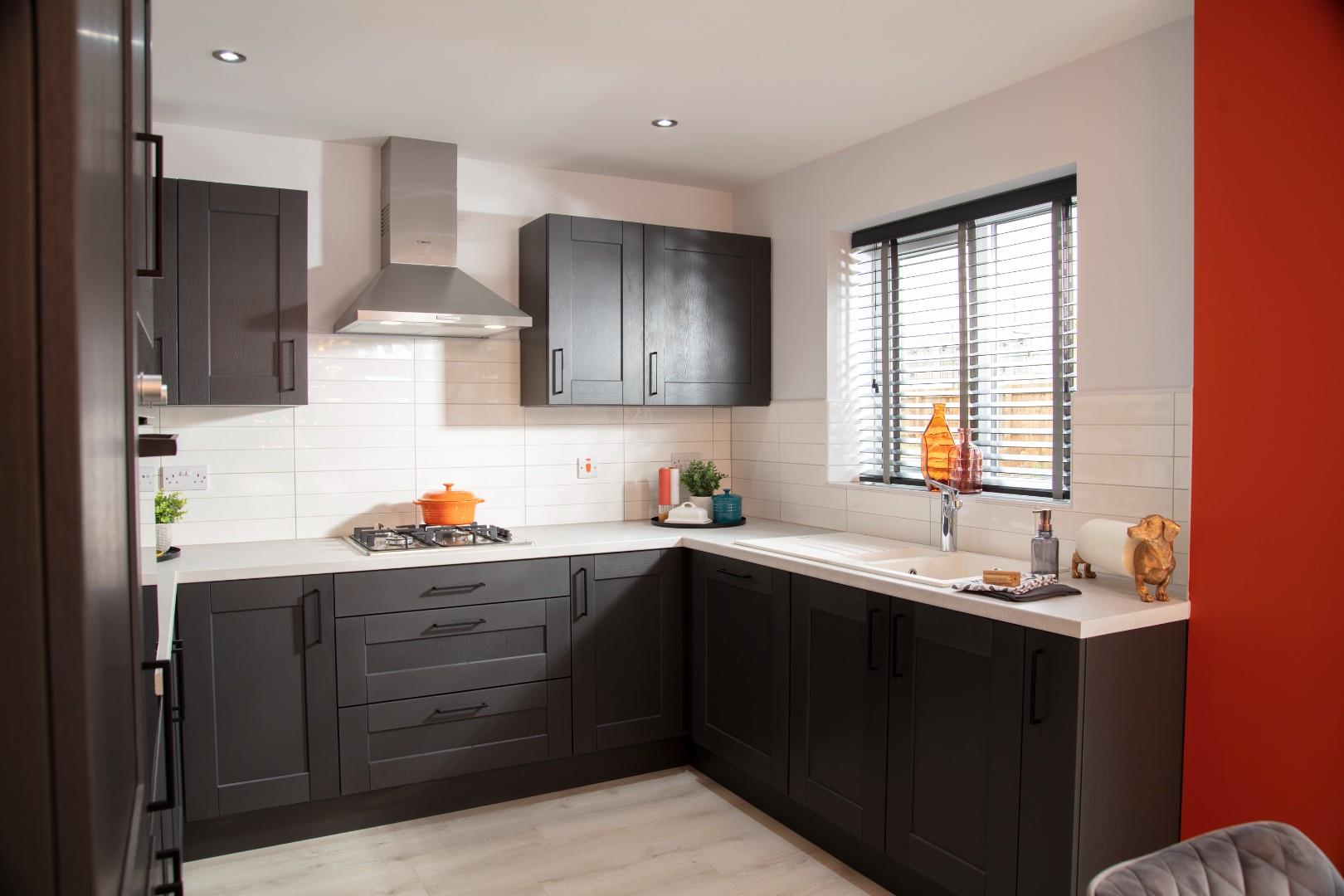
Heptinstall_2022_251A4517_Med-Res.Jpg View original
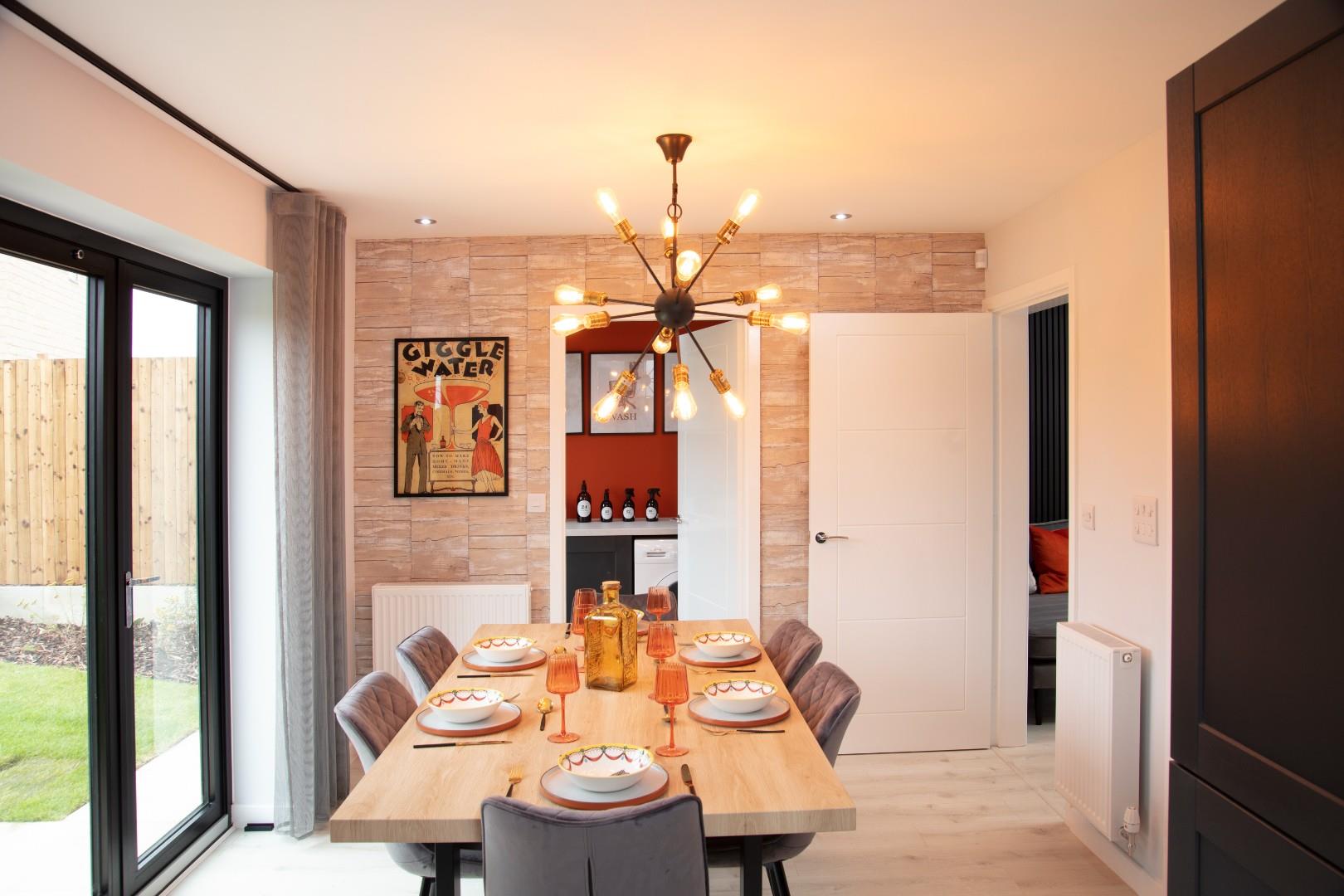
Heptinstall_2022_251A4519_Med-Res.Jpg View original
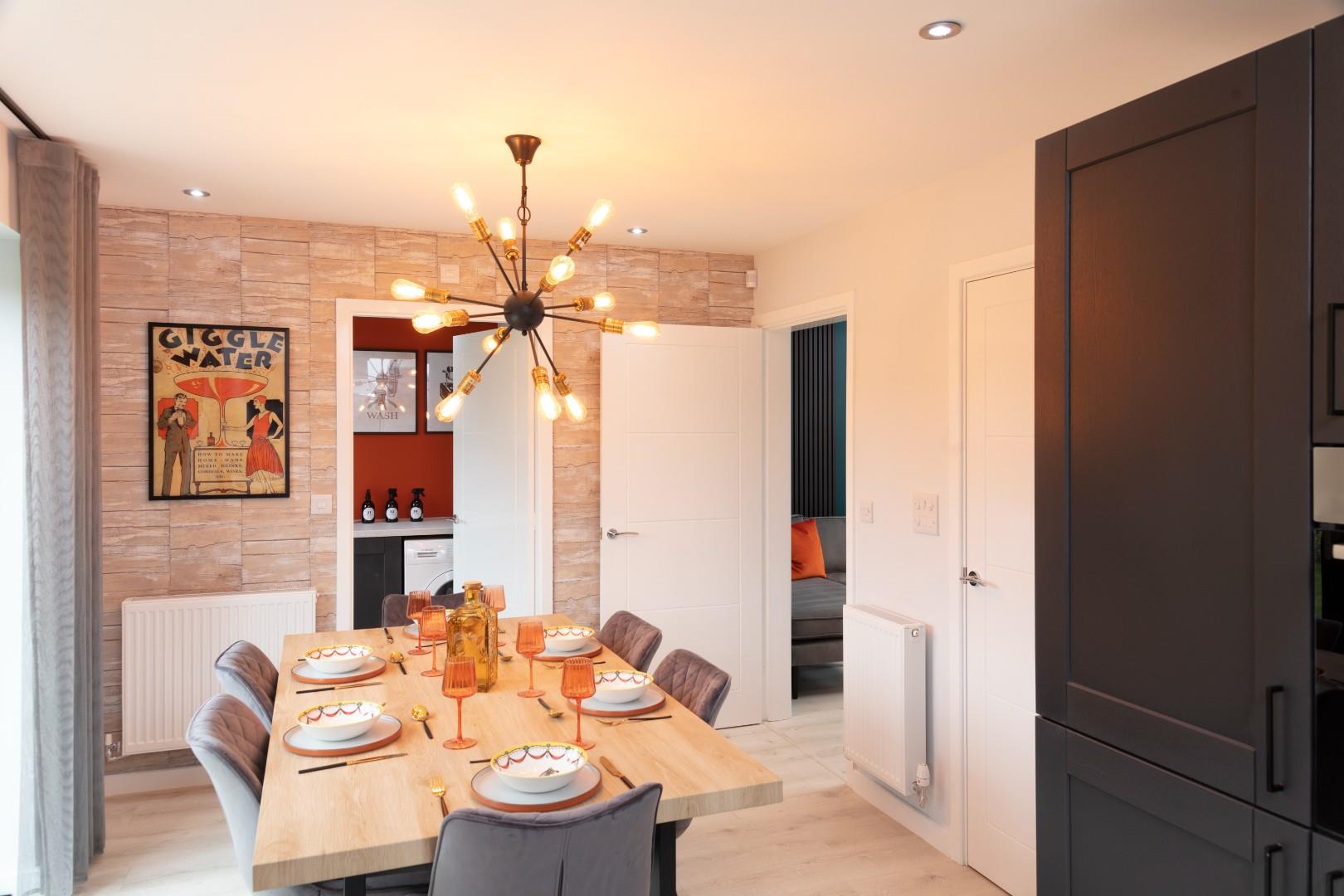
Heptinstall_2022_251A4522_Med-Res.Jpg View original
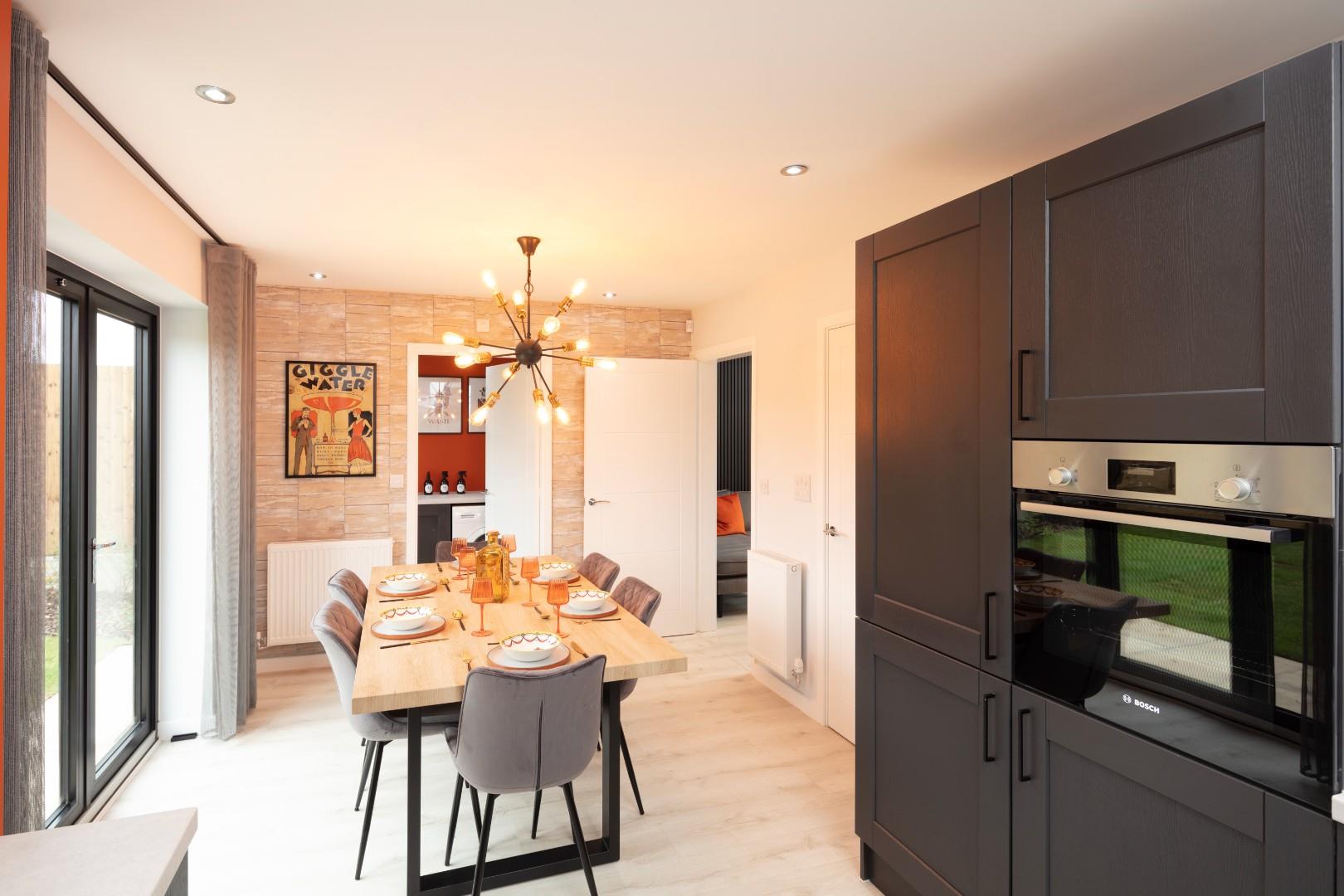
Heptinstall_2022_251A4524_Med-Res.Jpg View original
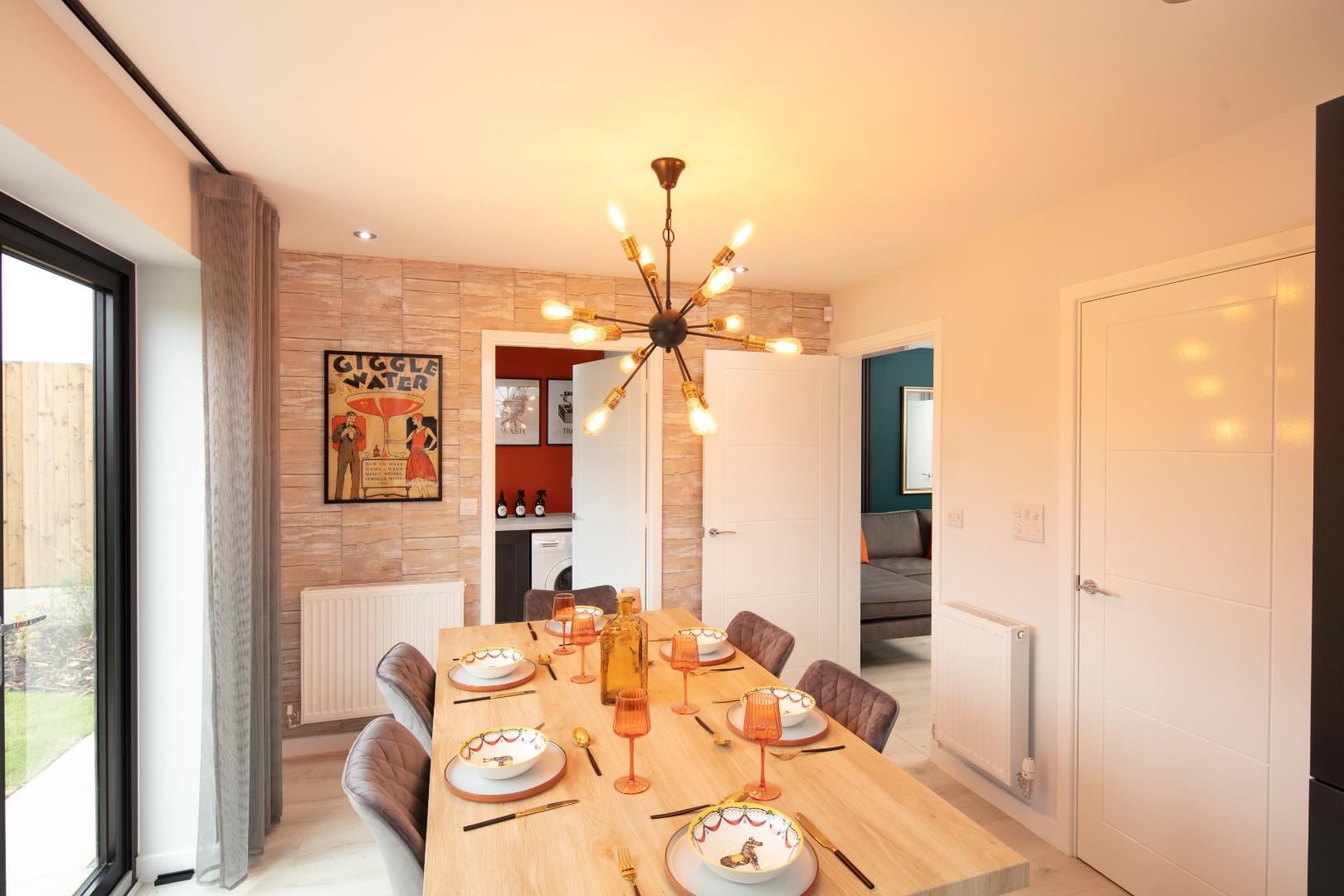
Heptinstall_2022_251A4525_Med-Res.Jpg View original
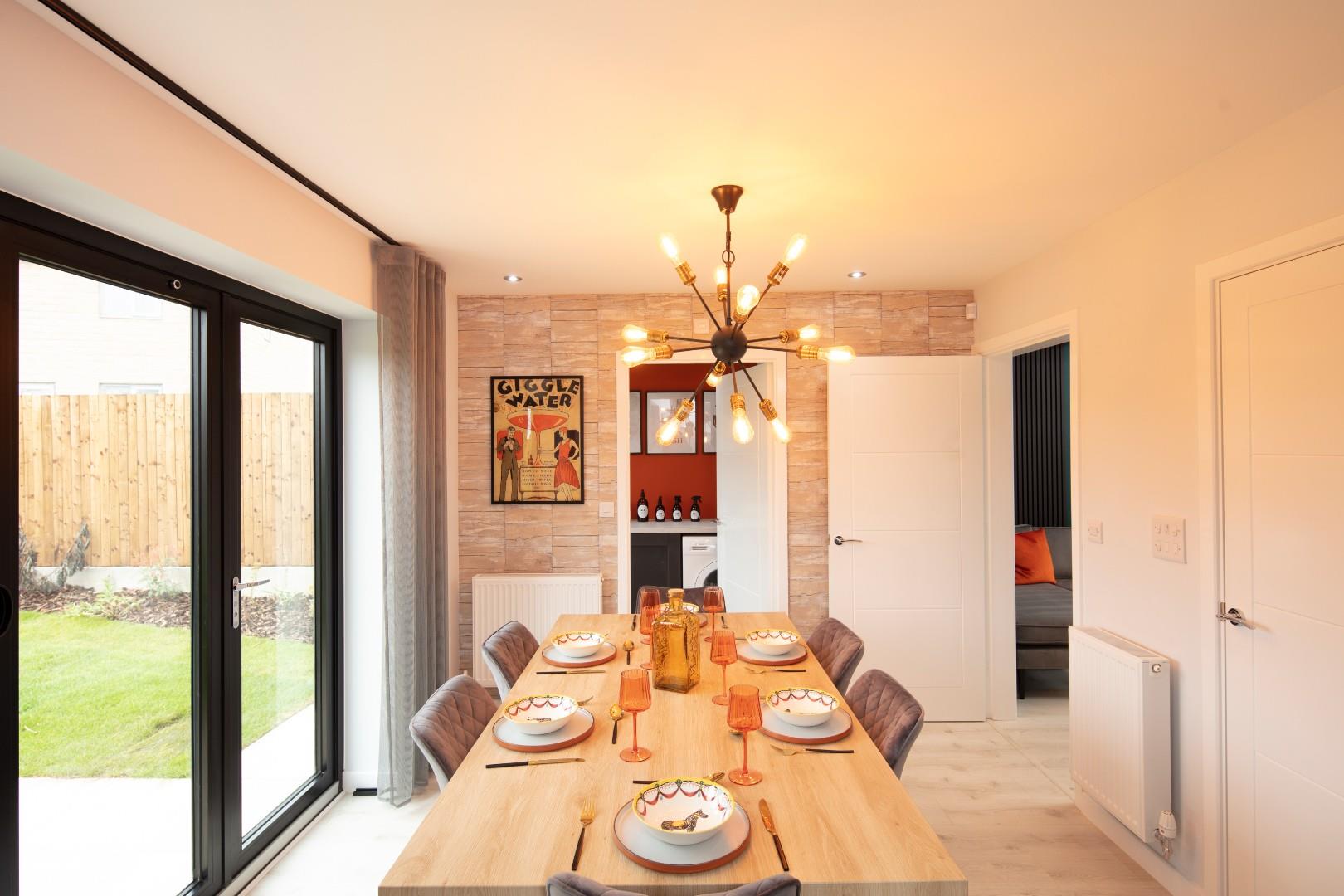
Heptinstall_2022_251A4526_Med-Res.Jpg View original
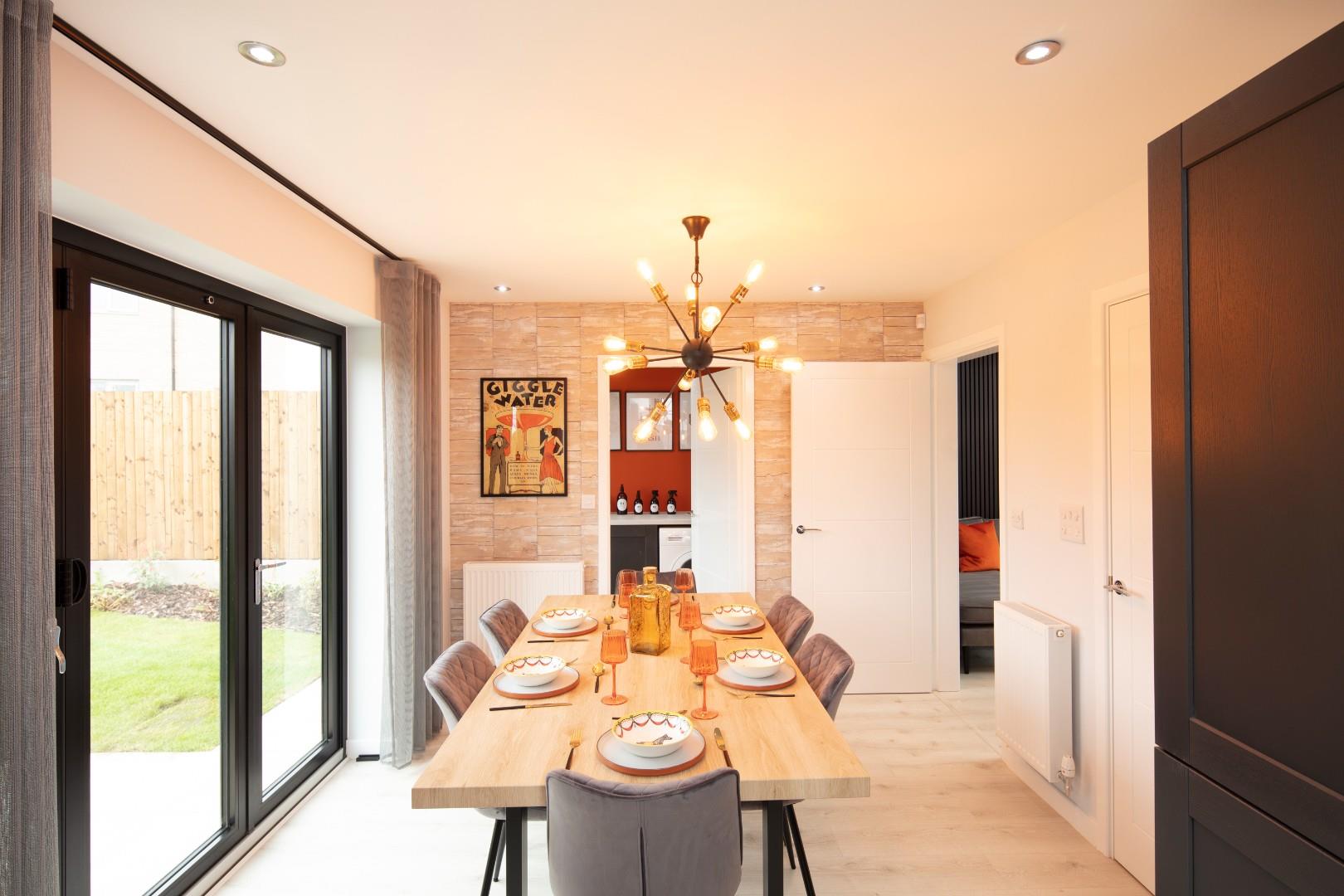
Heptinstall_2022_251A4527_Med-Res.Jpg View original
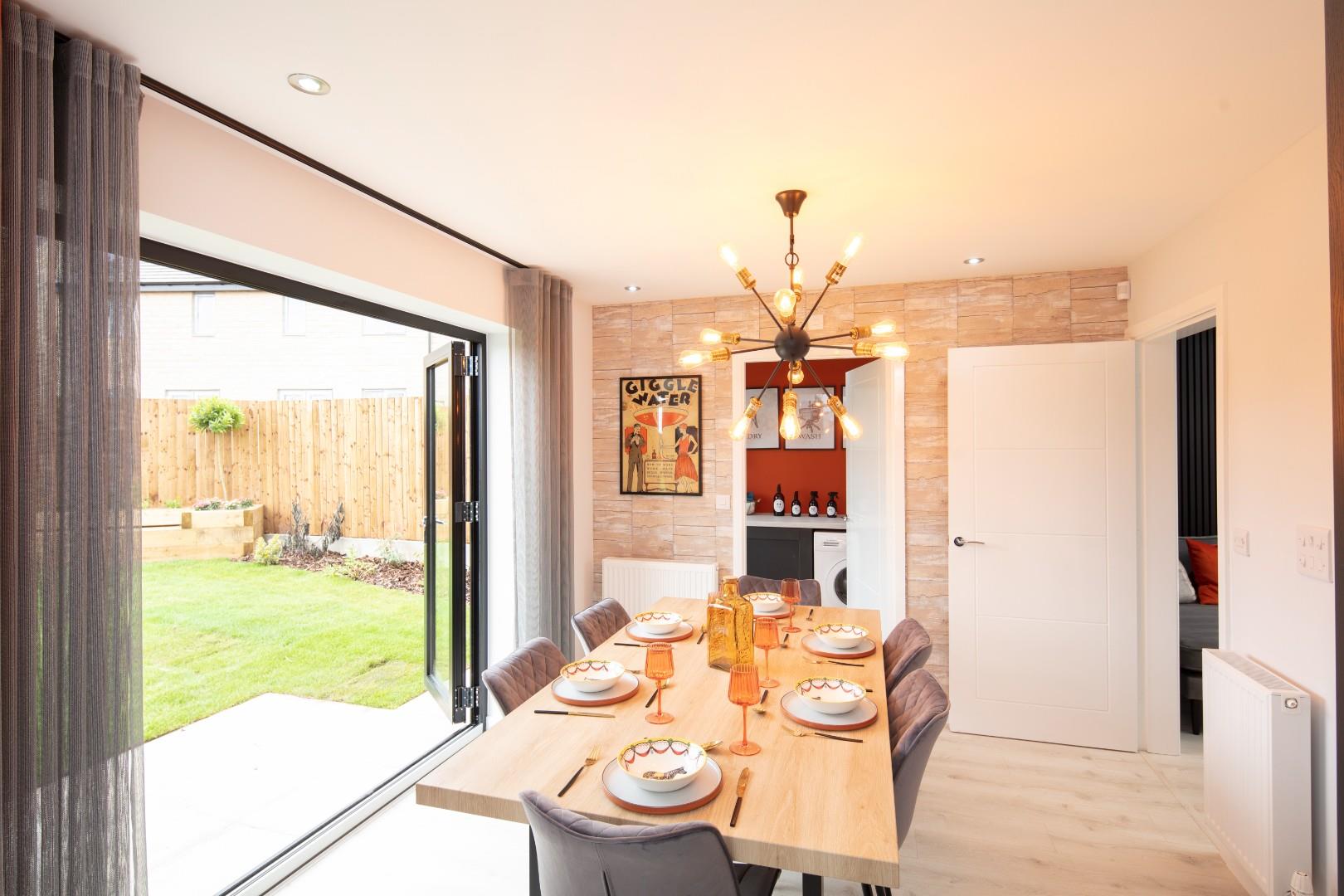
Heptinstall_2022_251A4529_Med-Res.Jpg View original
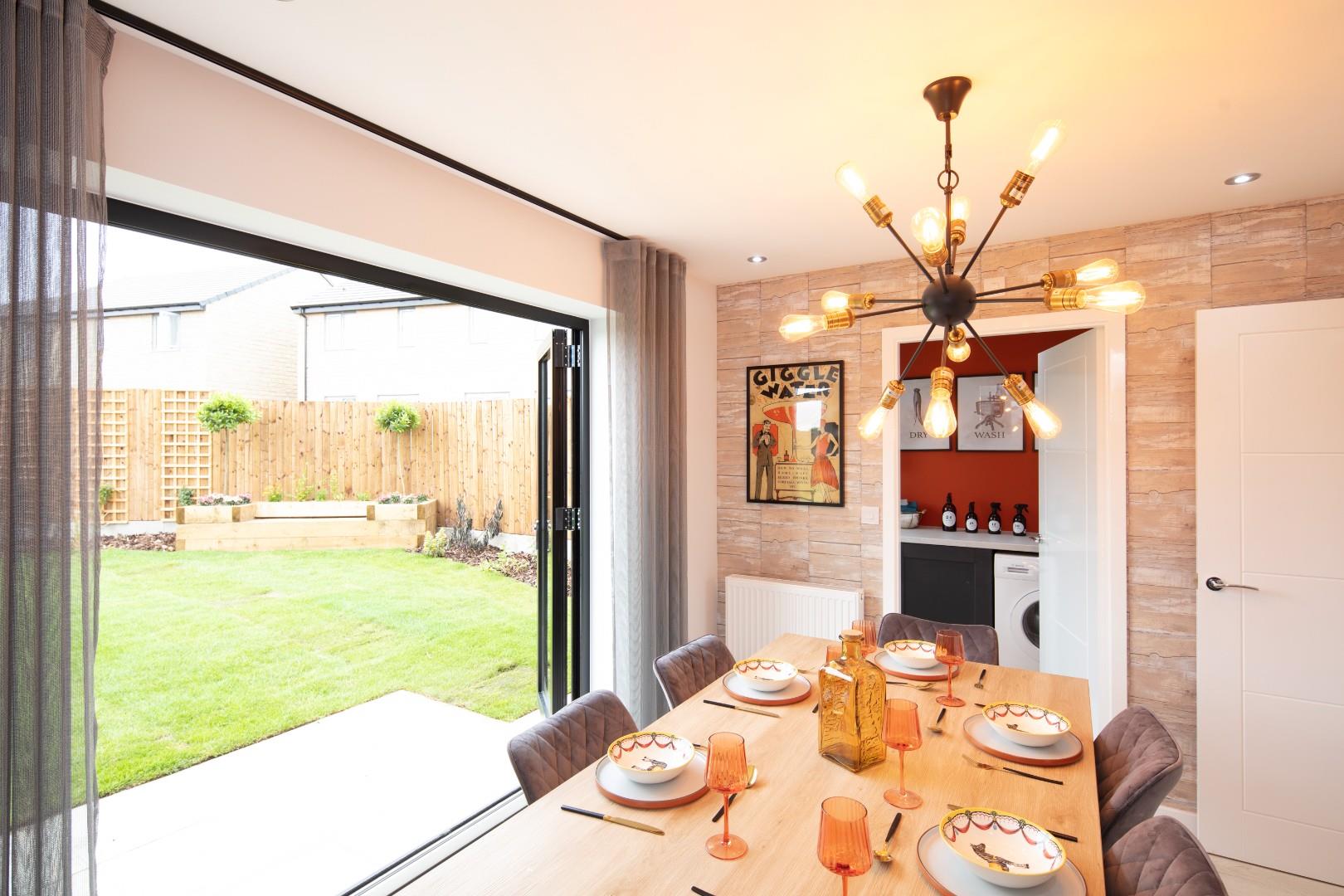
Heptinstall_2022_251A4532_Med-Res.Jpg View original
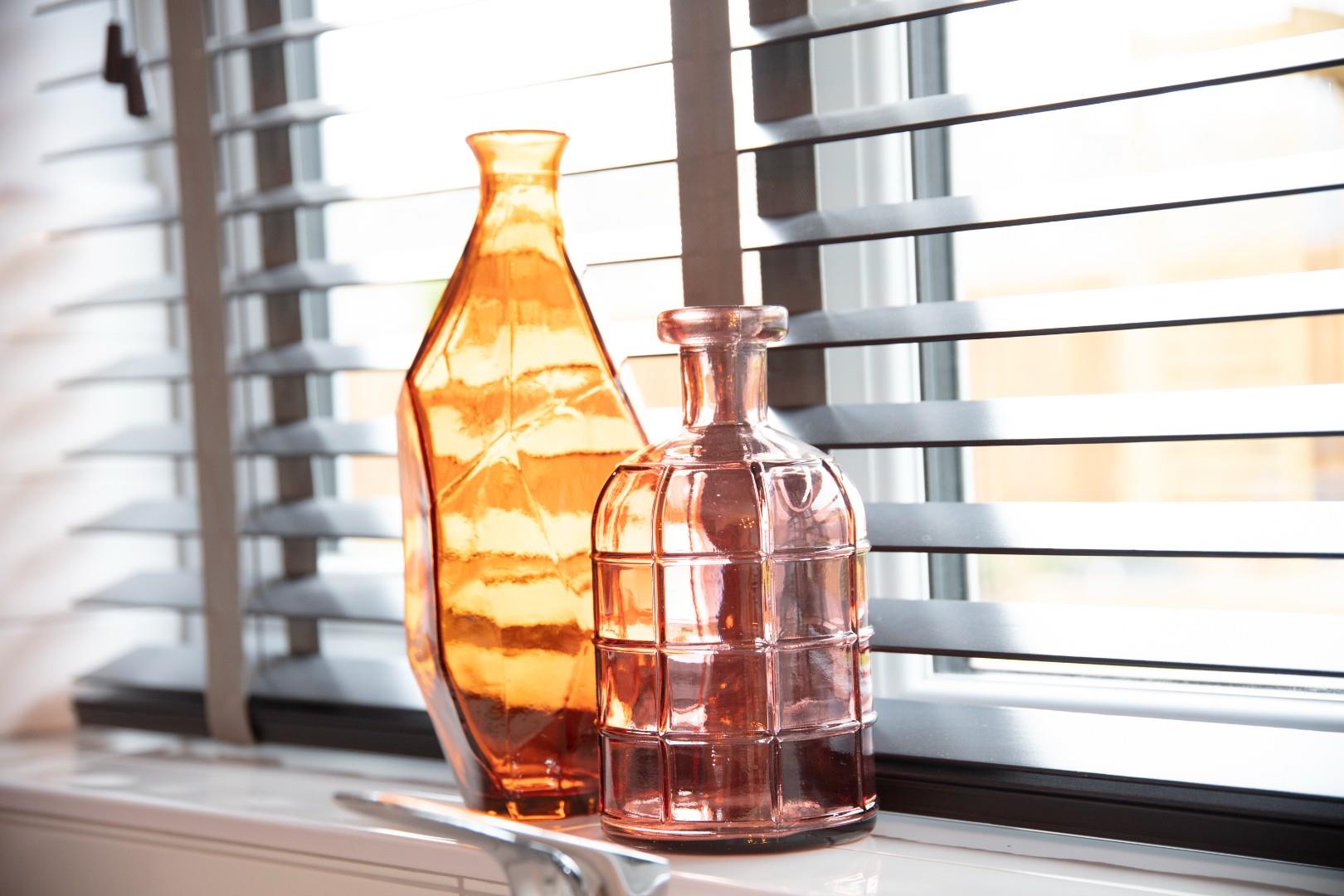
Heptinstall_2022_251A4533_Med-Res.Jpg View original
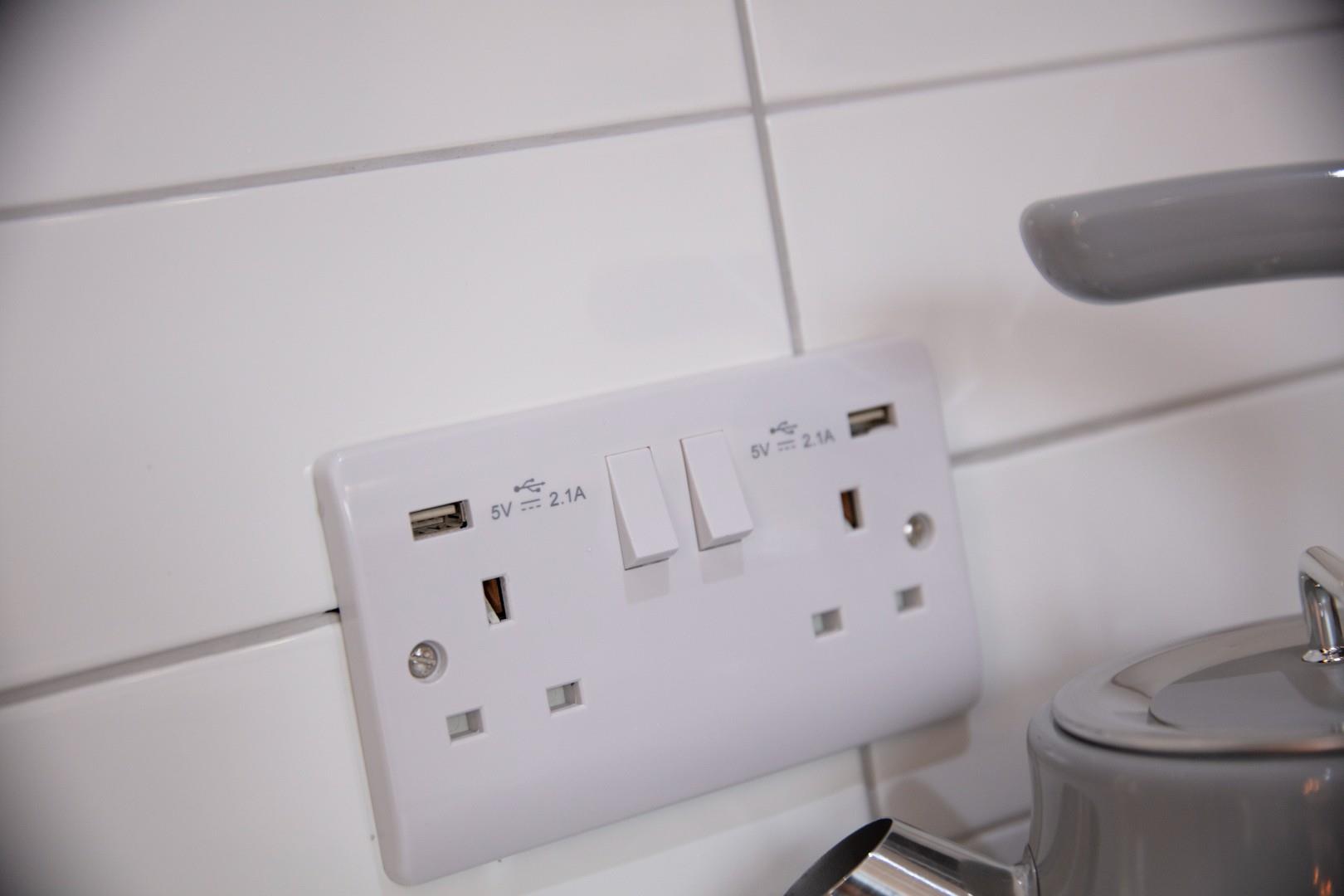
Heptinstall_2022_251A4536_Med-Res.Jpg View original
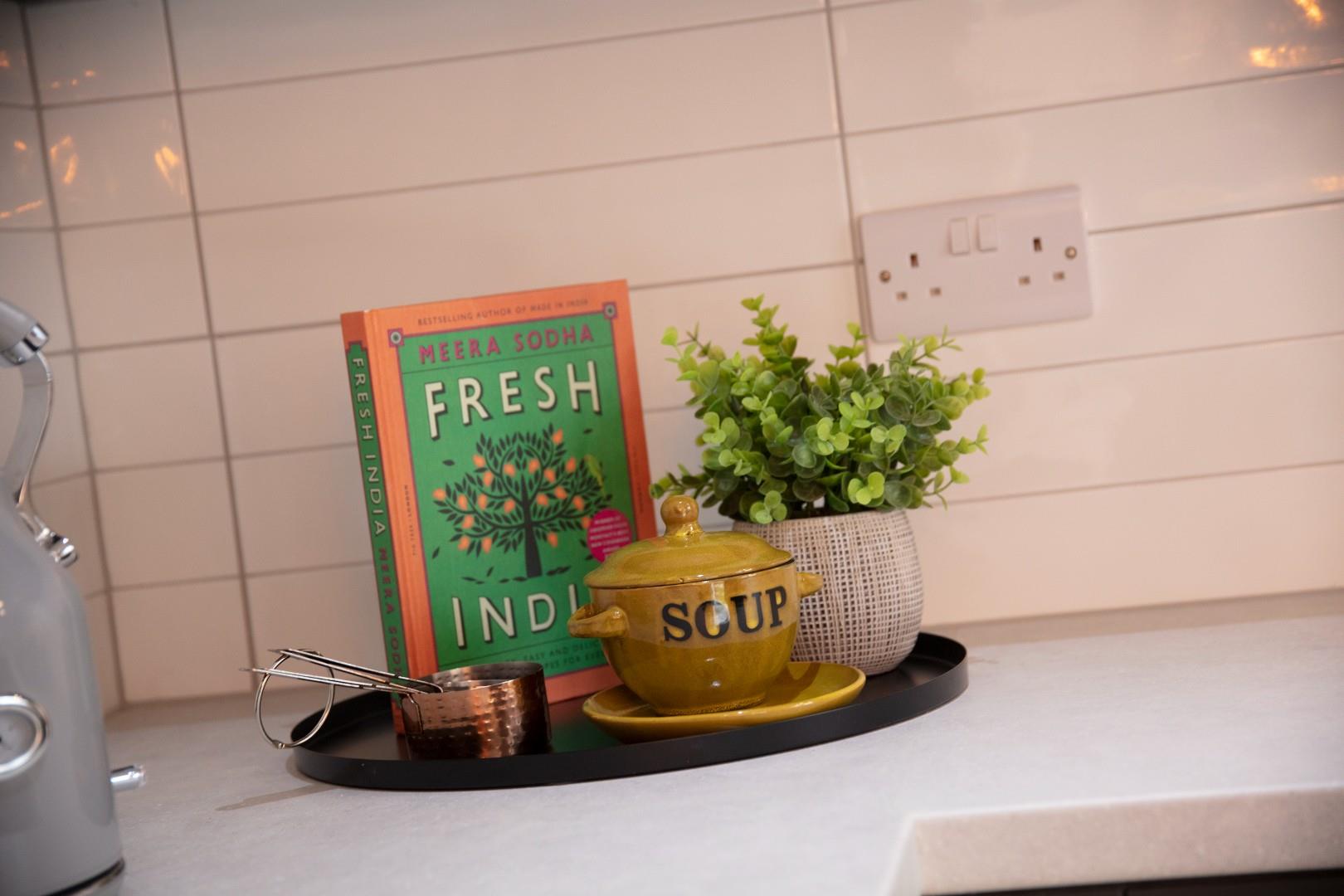
Heptinstall_2022_251A4538_Med-Res.Jpg View original
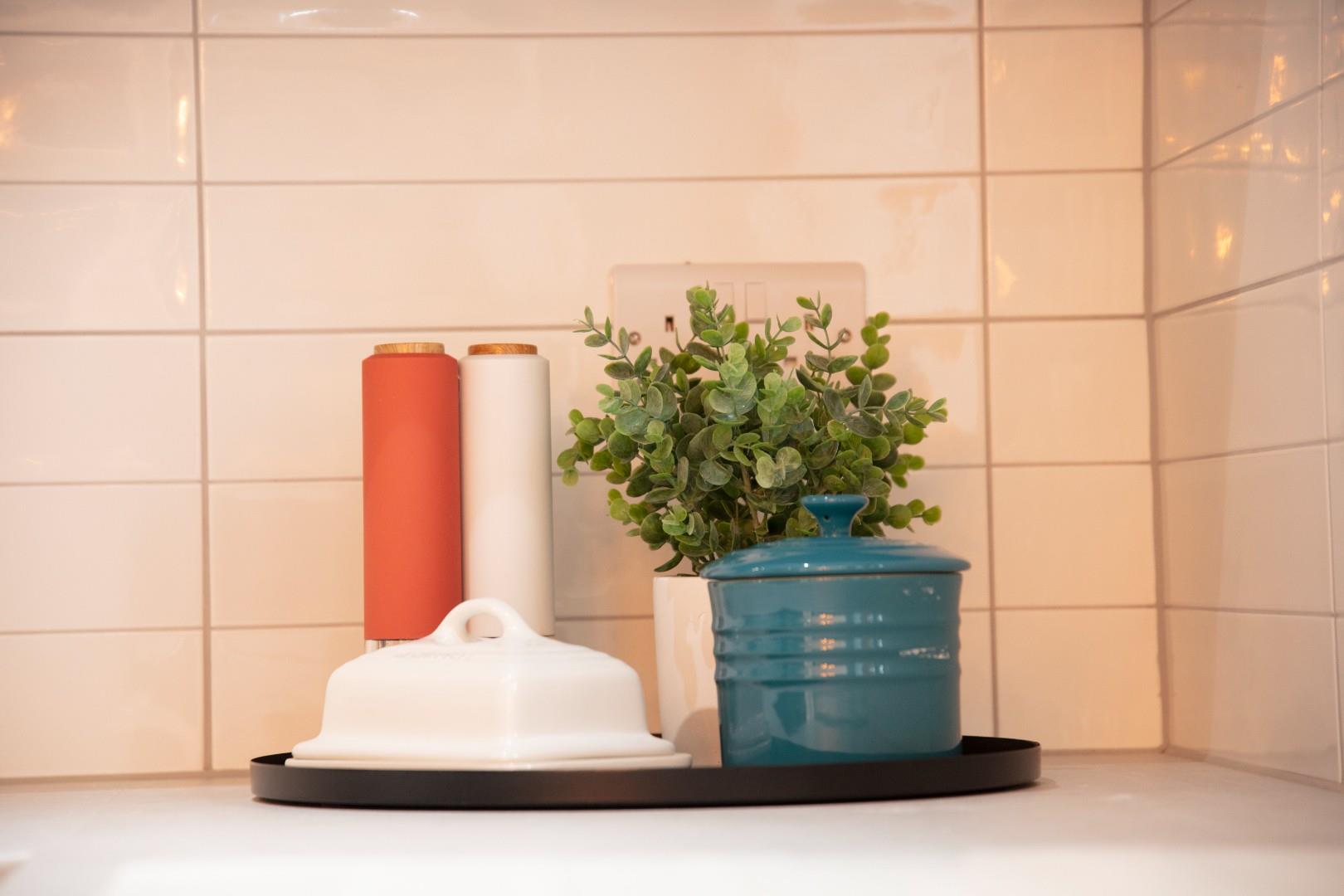
Heptinstall_2022_251A4540_Med-Res.Jpg View original
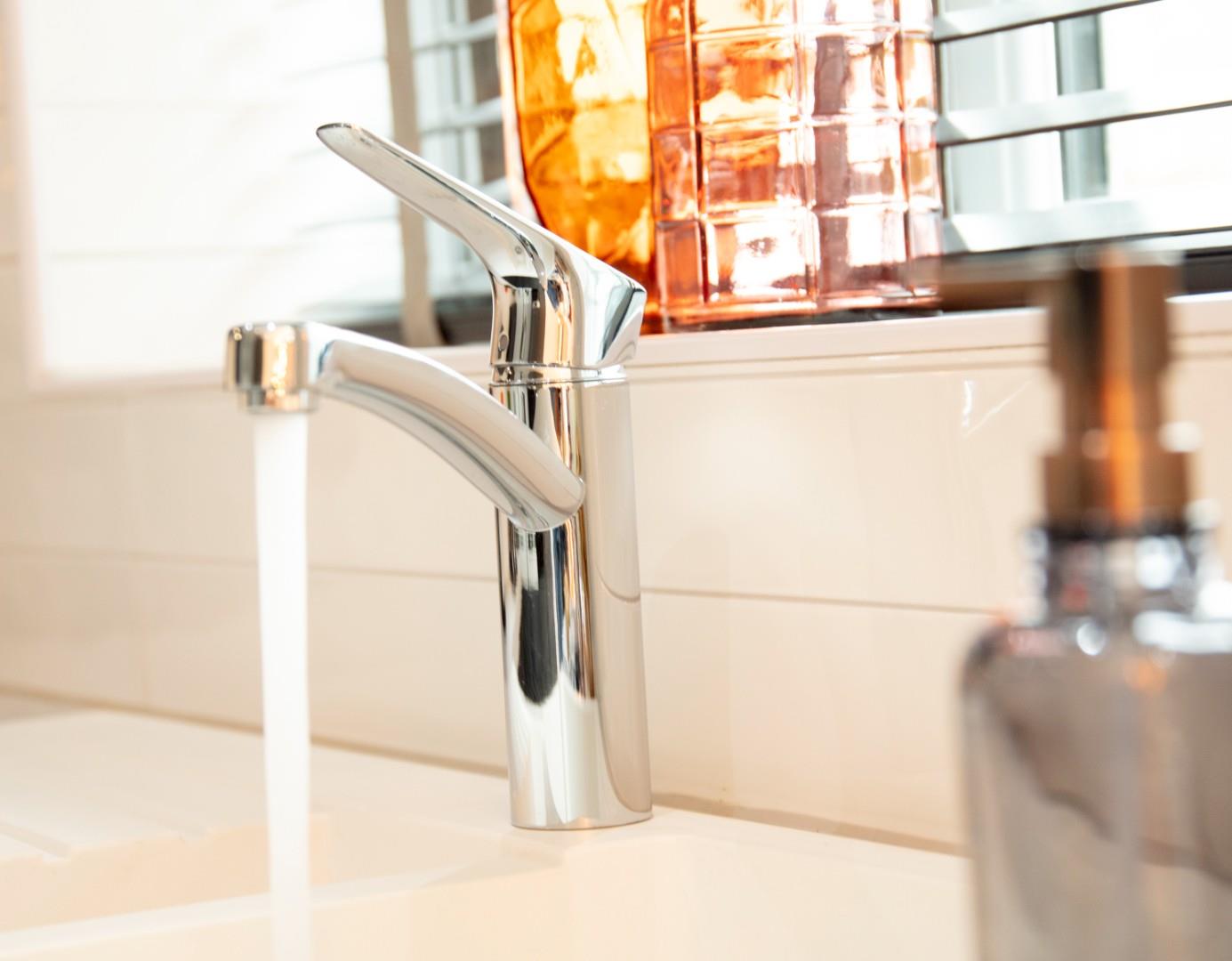
Heptinstall_2022_251A4550_Med-Res.Jpg View original
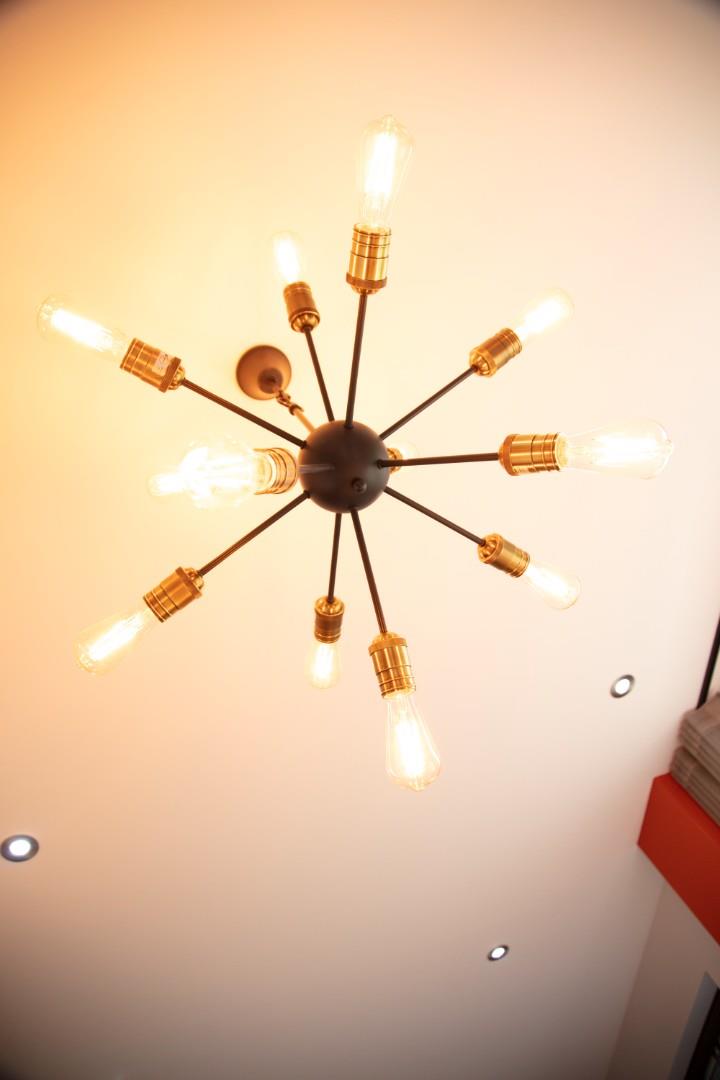
Heptinstall_2022_251A4553_Med-Res.Jpg View original
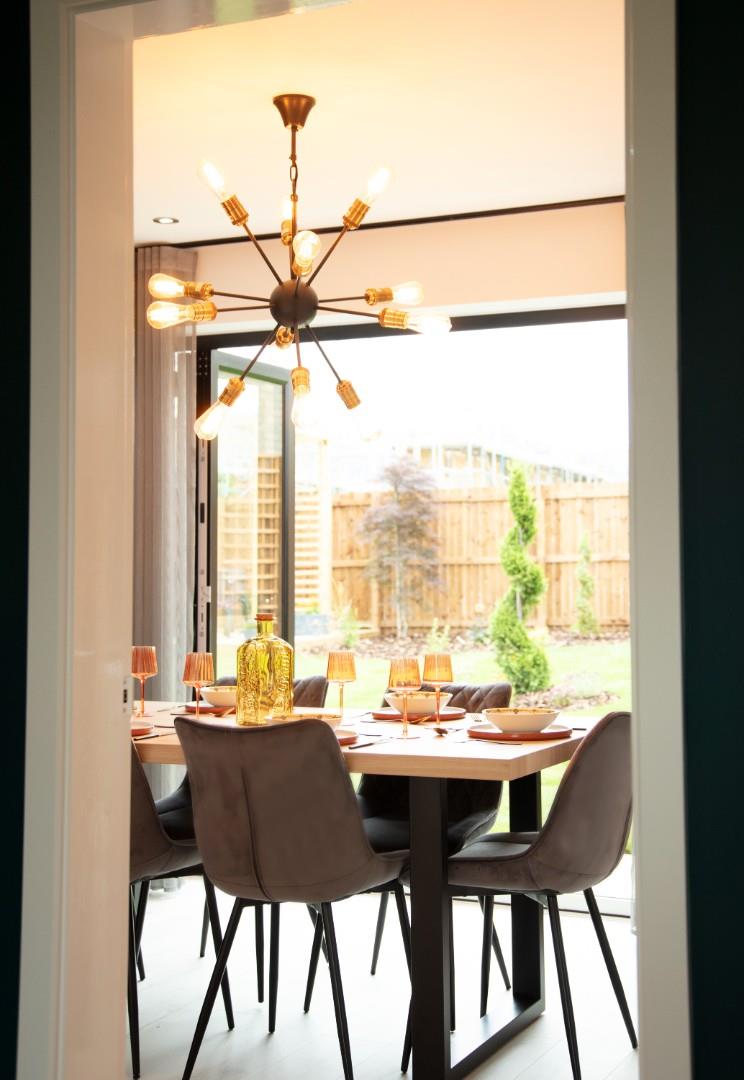
Heptinstall_2022_251A4555_Med-Res.Jpg View original
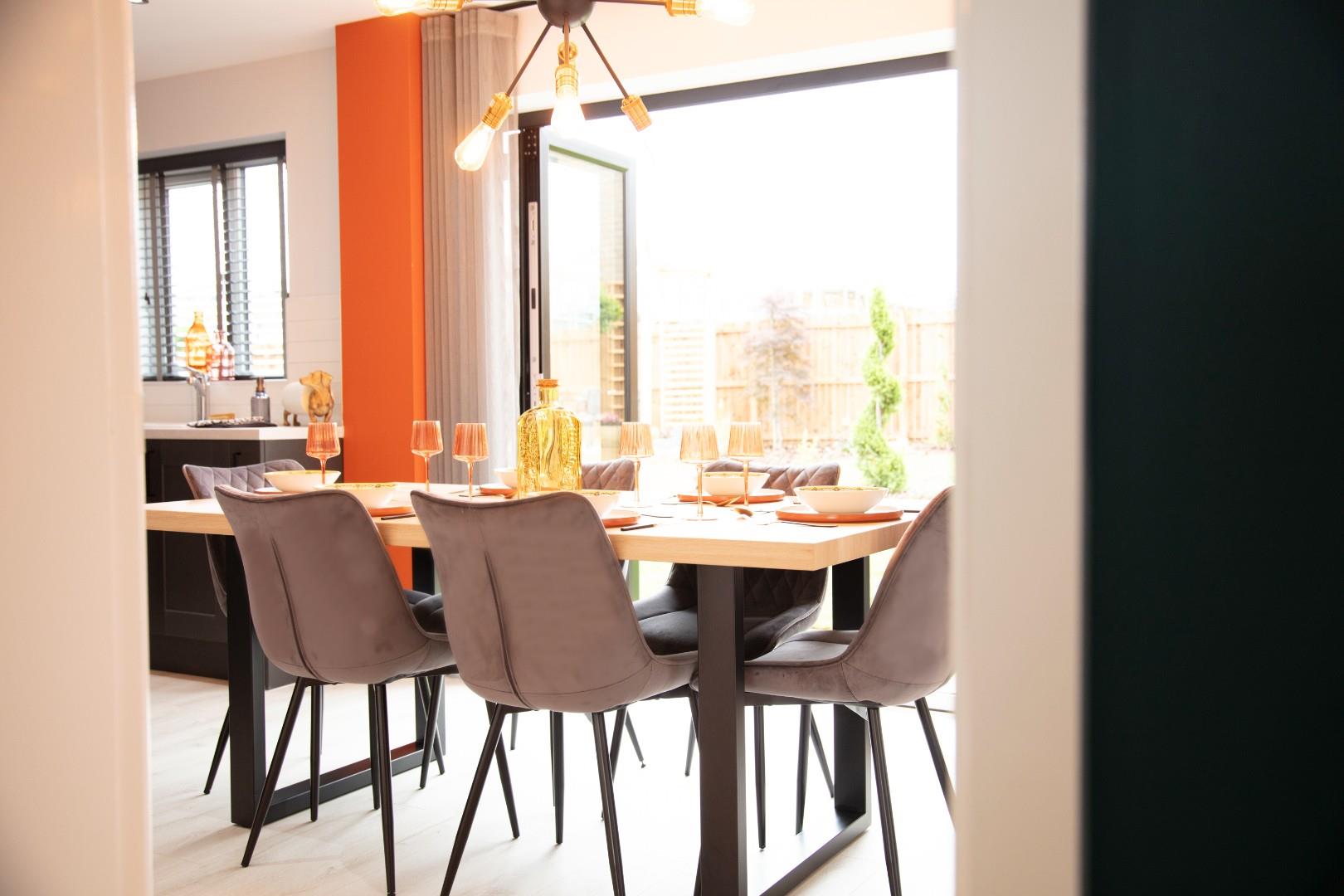
Heptinstall_2022_251A4594_Med-Res.Jpg View original
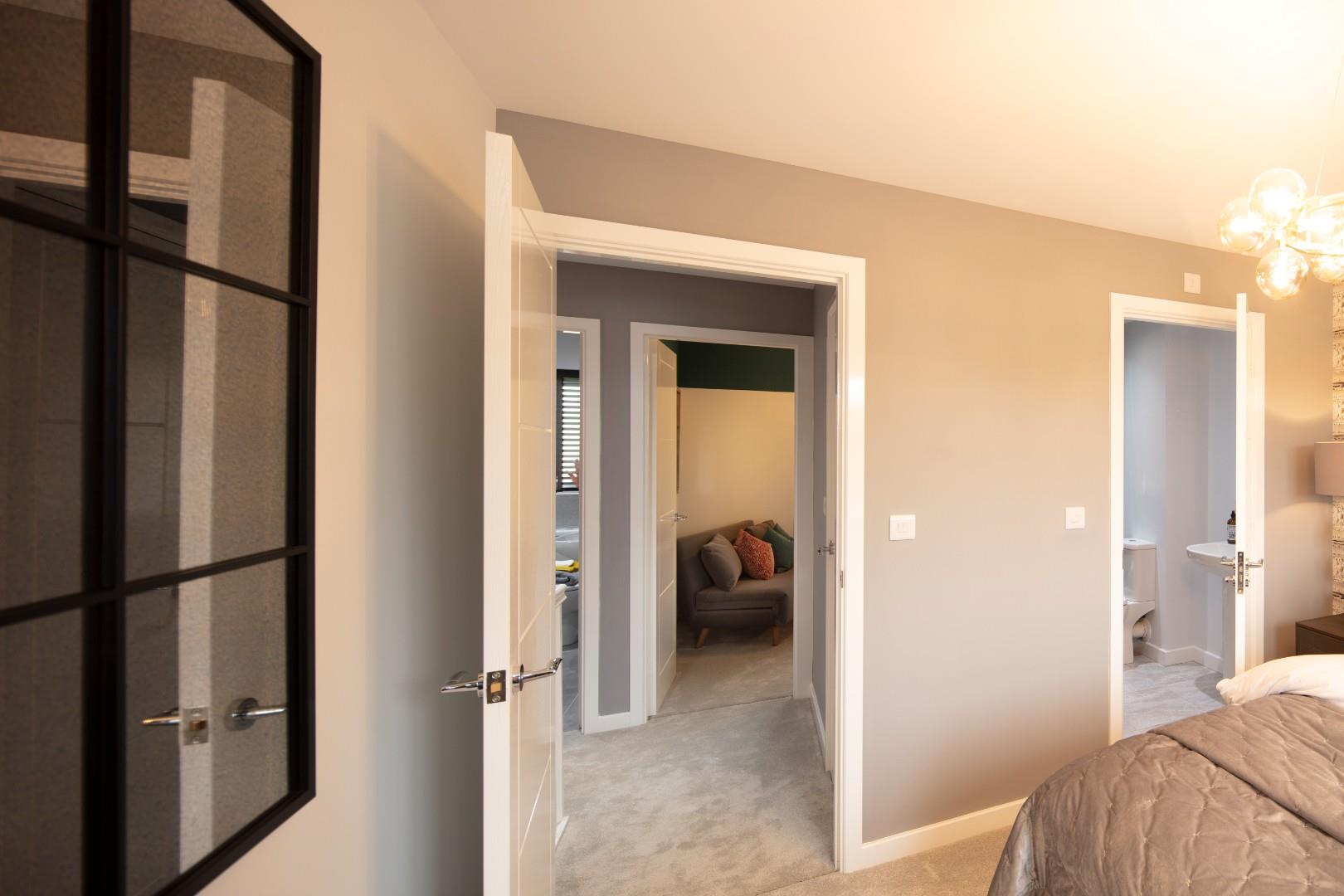
Heptinstall_2022_251A4595_Med-Res.Jpg View original
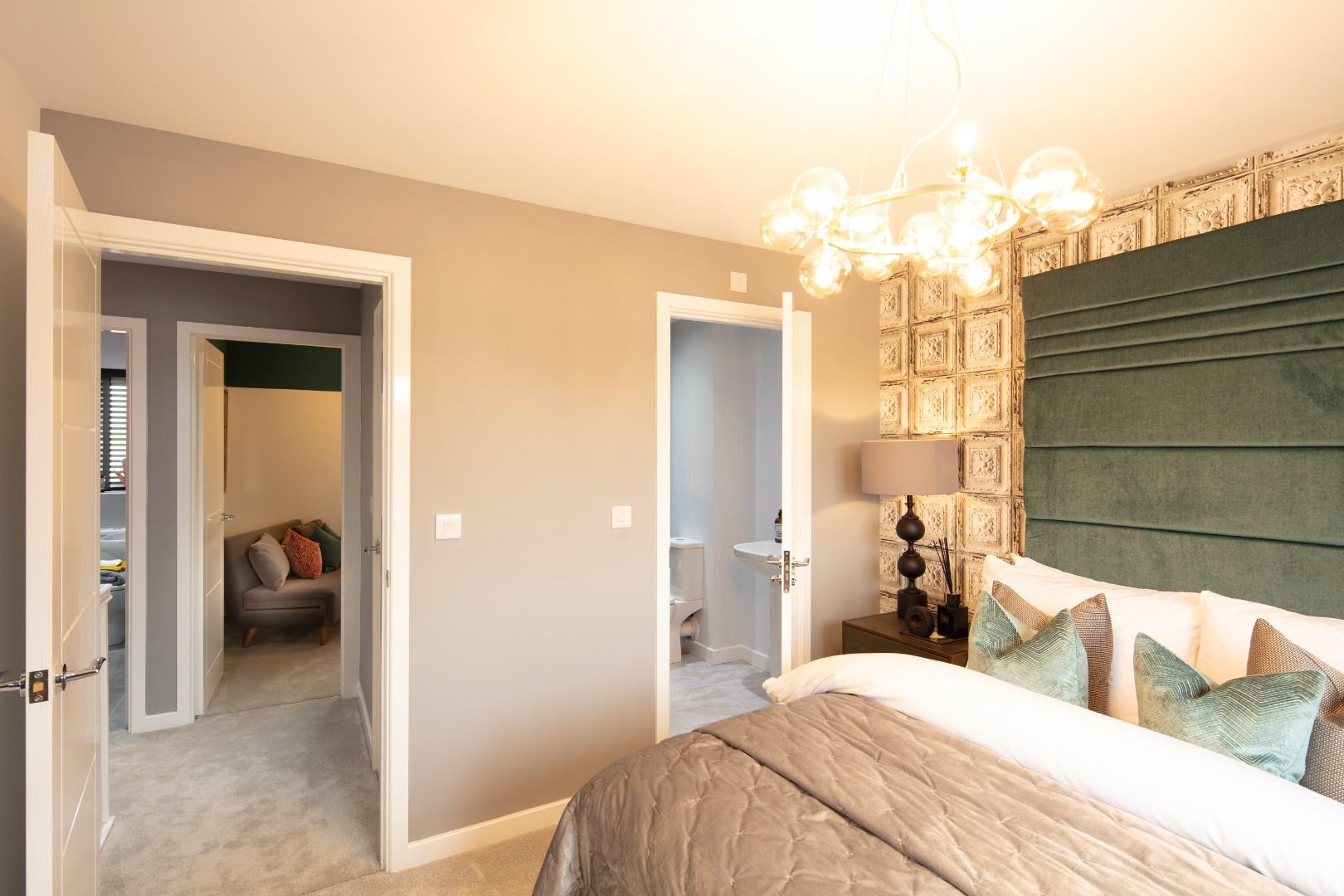
Heptinstall_2022_251A4617-Pano_Med-Res.Jpg View original
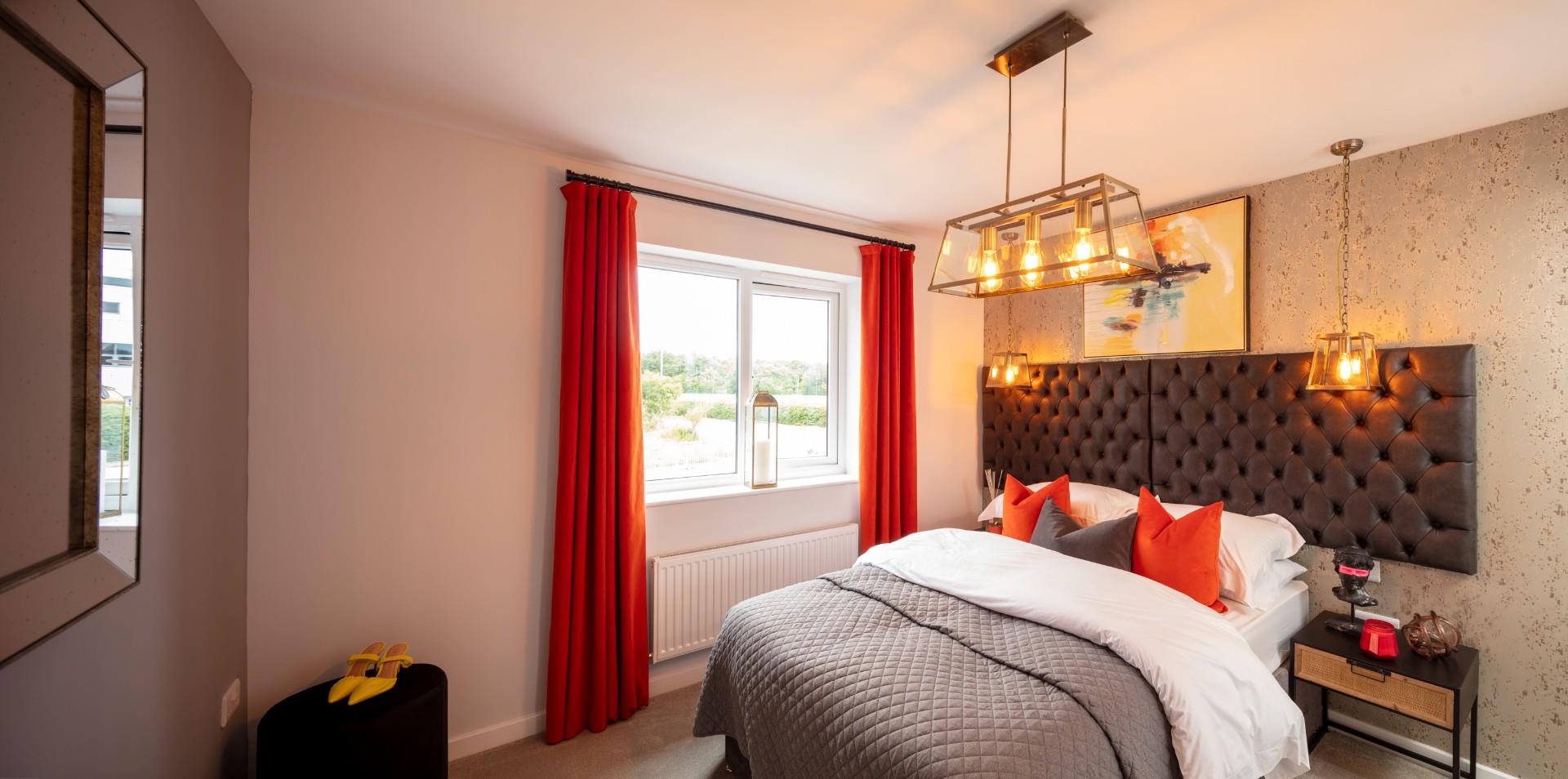
Heptinstall_2022_251A4618_Med-Res.Jpg View original
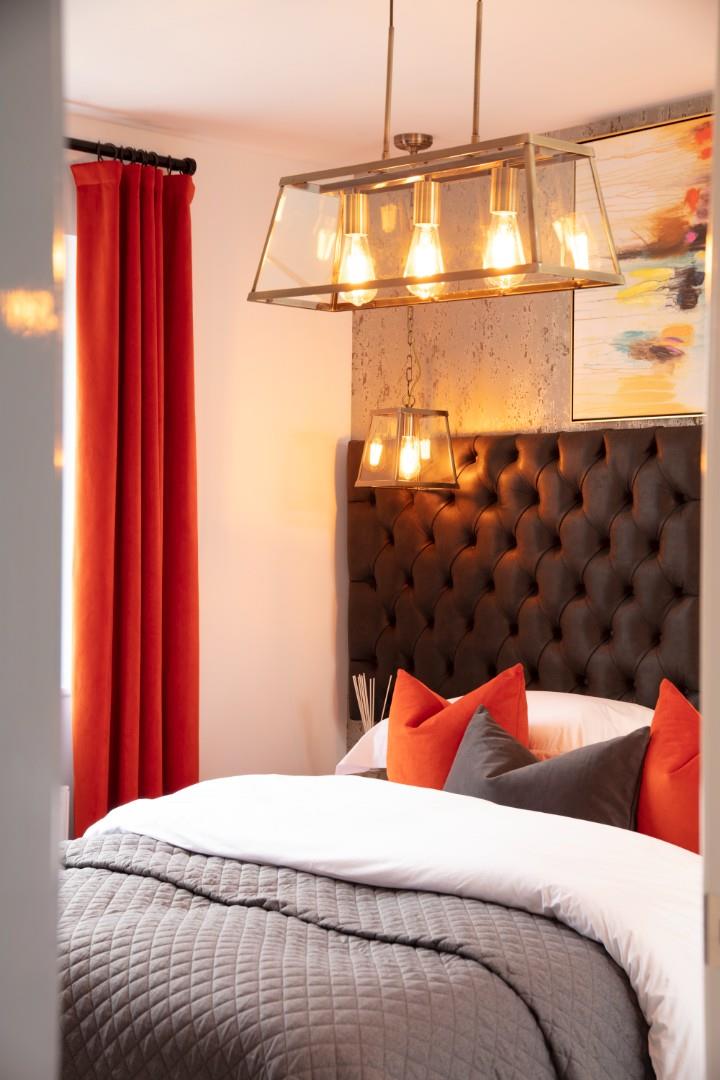
Heptinstall_2022_251A4620_Med-Res.Jpg View original
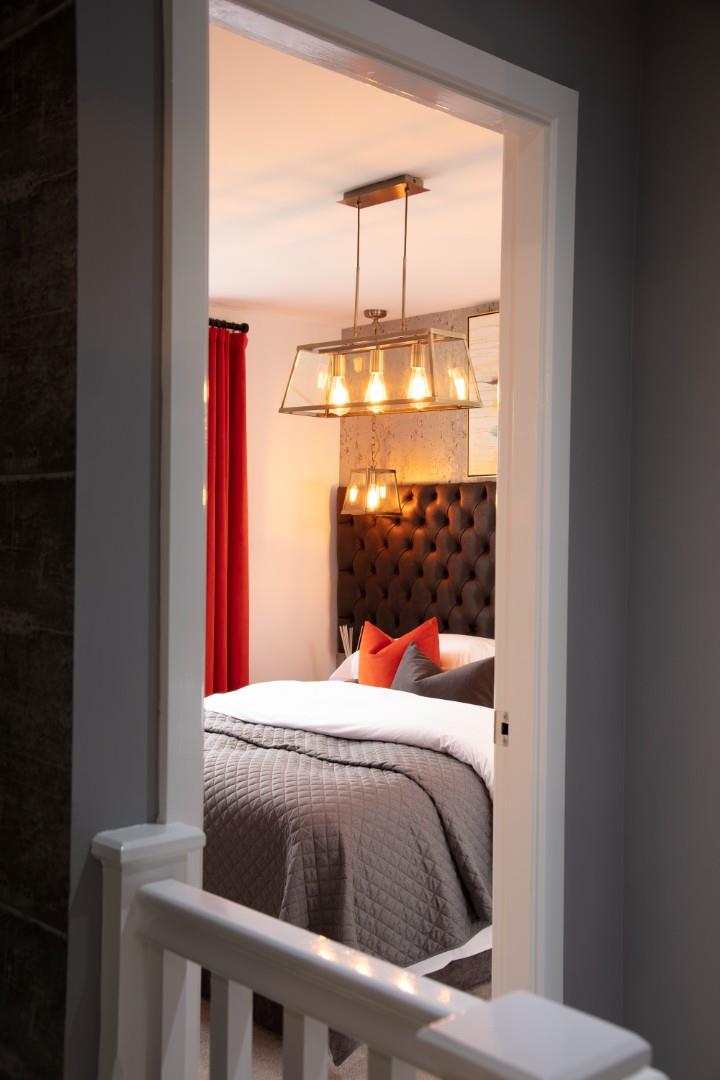
Heptinstall_2022_251A4625_Med-Res.Jpg View original
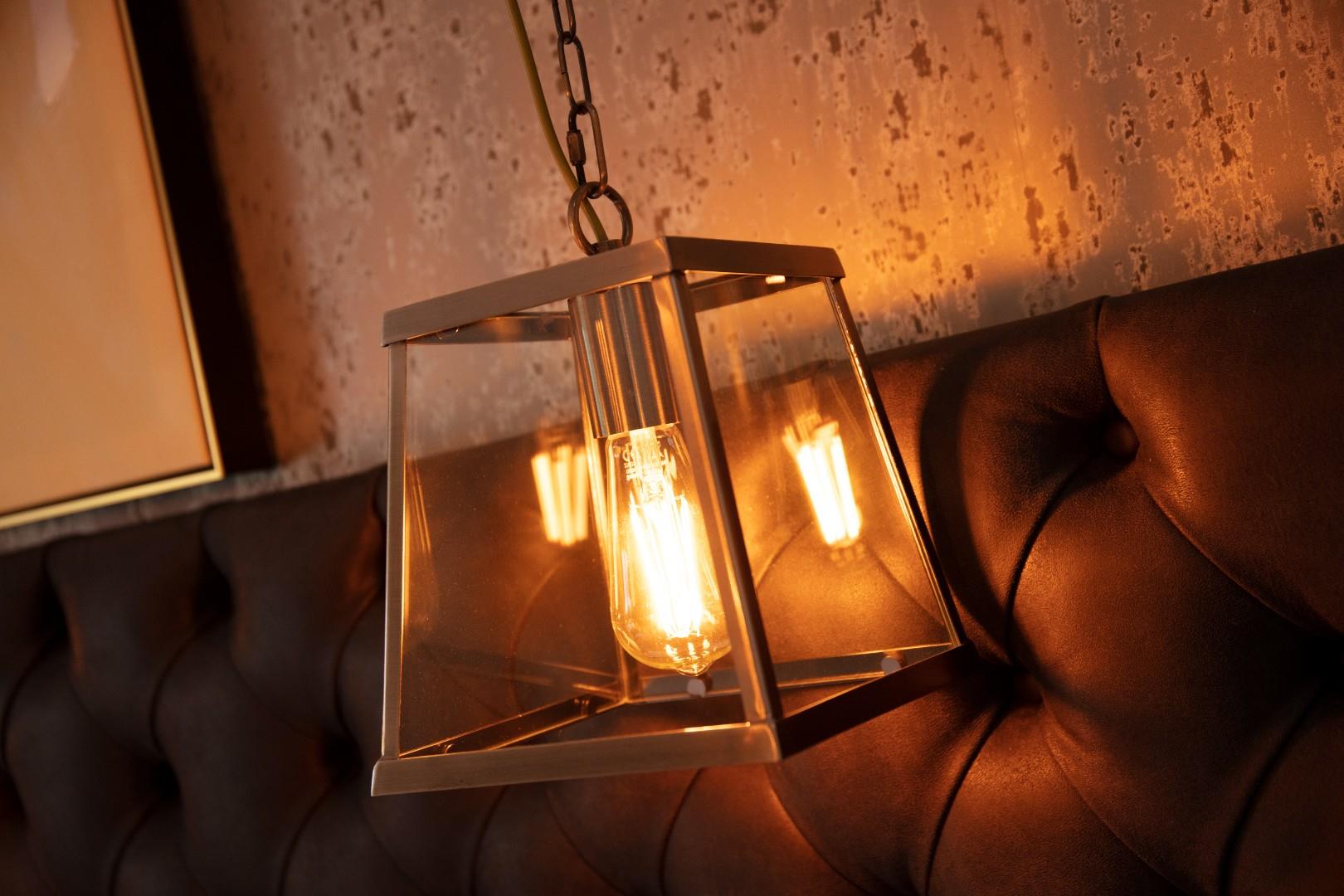
Heptinstall_2022_251A4627_Med-Res.Jpg View original
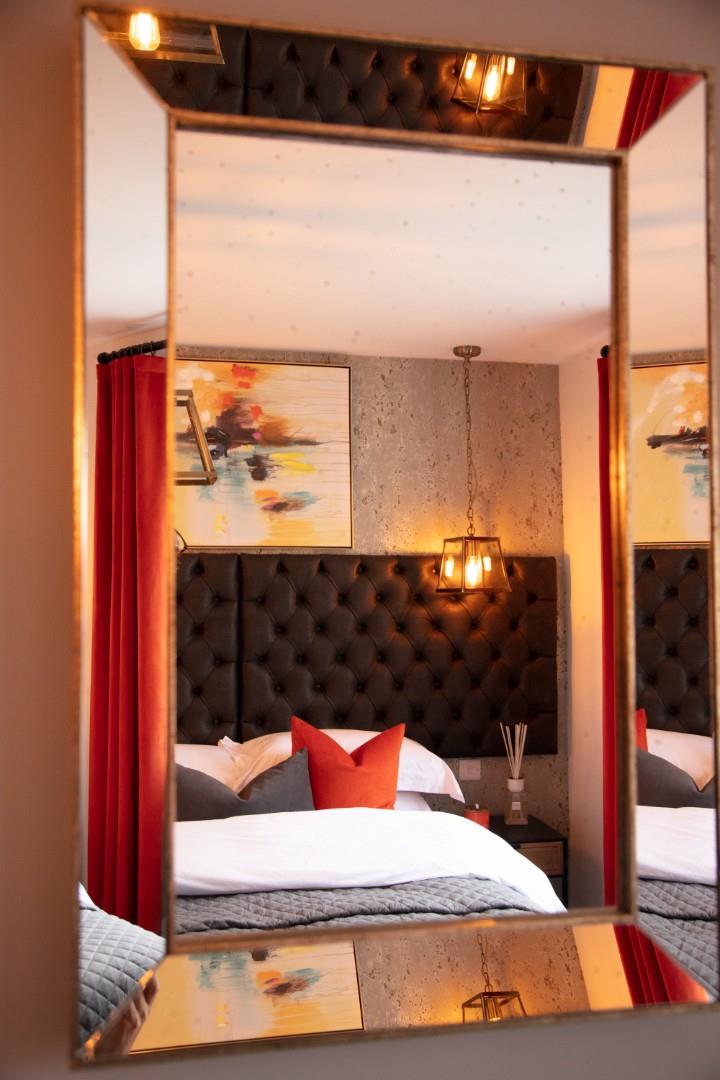
Heptinstall_2022_251A4630_Med-Res.Jpg View original
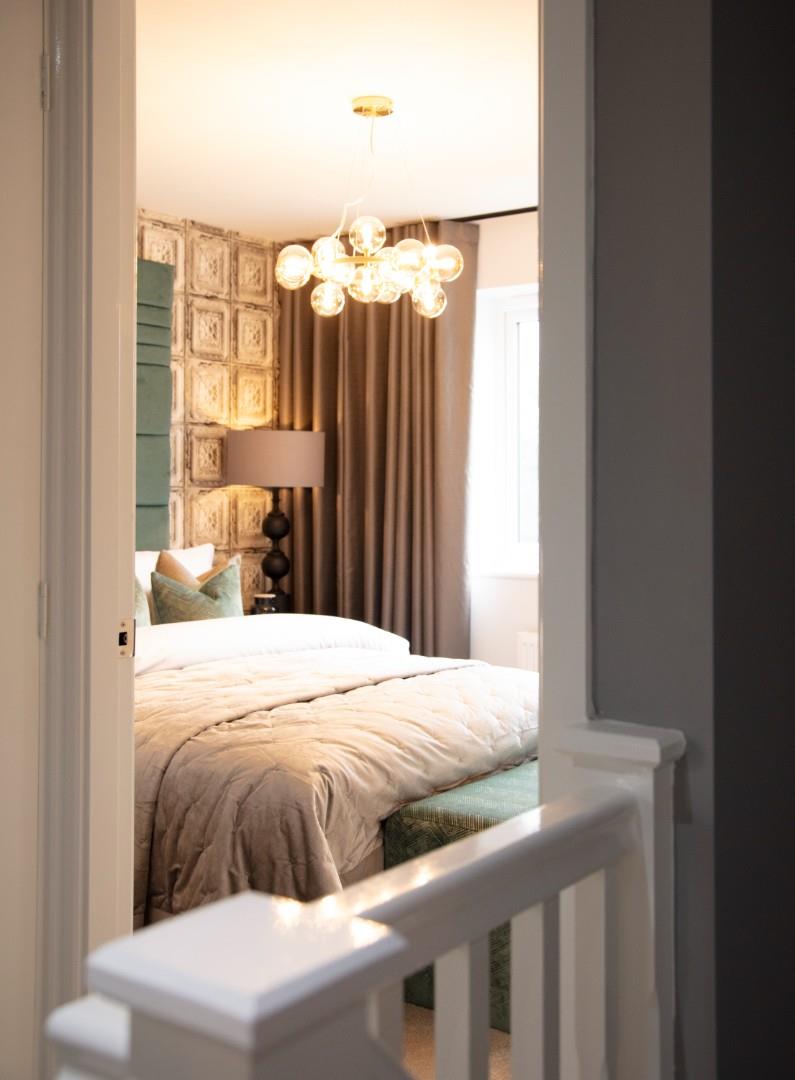
Heptinstall_2022_251A4631_Med-Res.Jpg View original
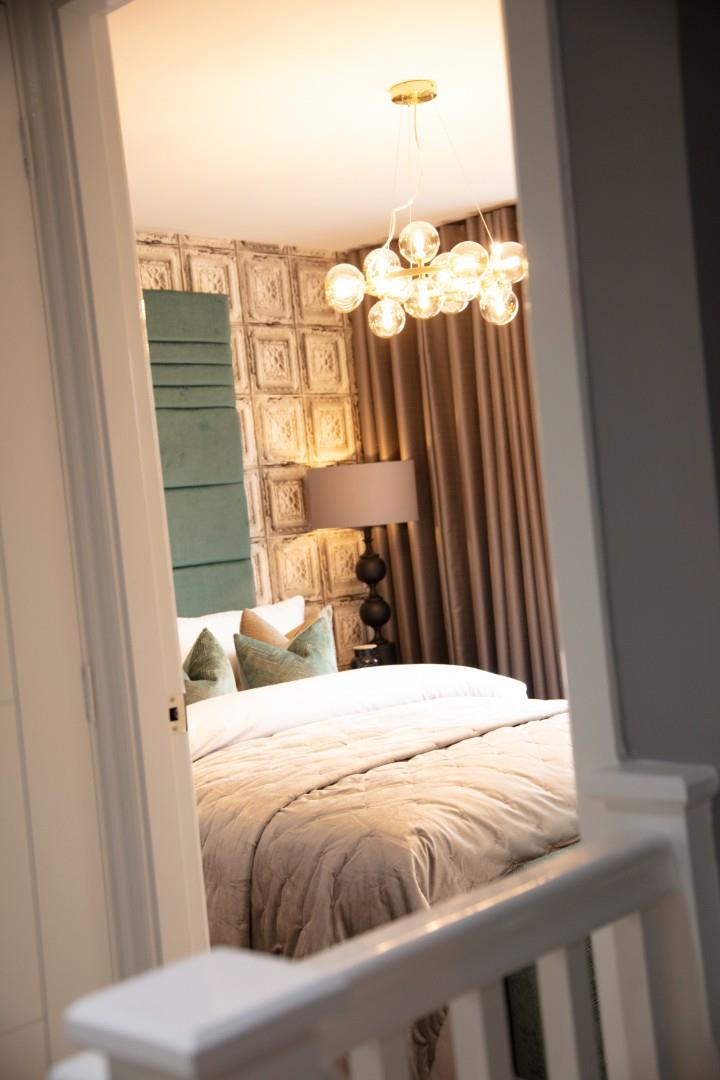
Heptinstall_2022_251A4632_Med-Res.Jpg View original
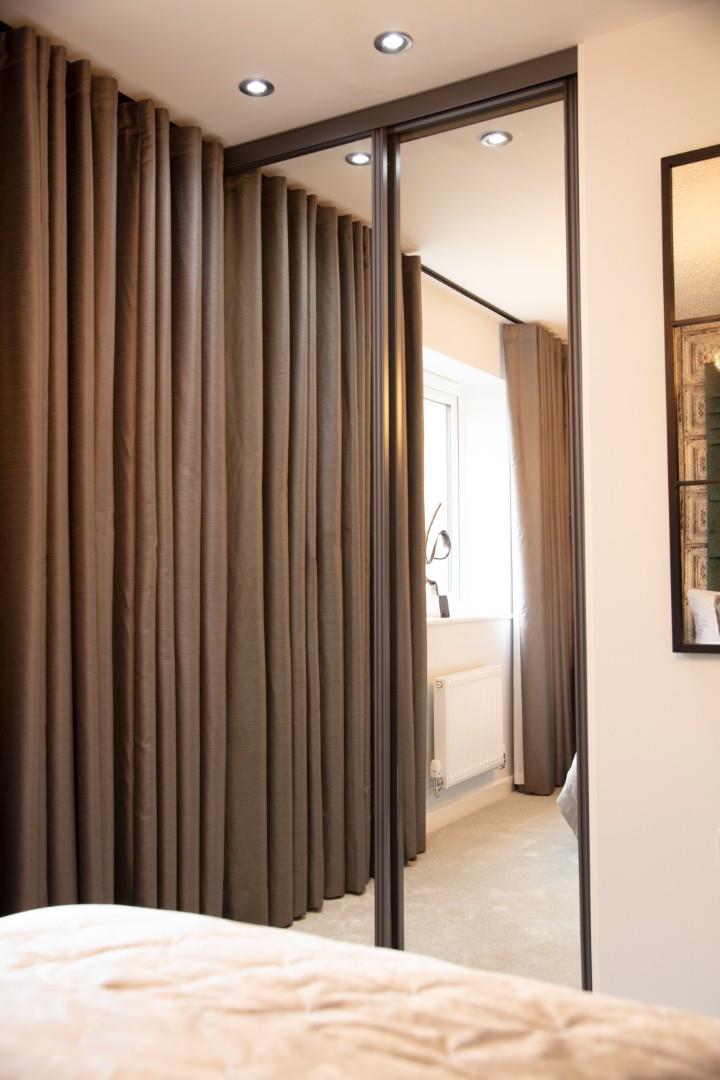
Heptinstall_2022_251A4633_Med-Res.Jpg View original
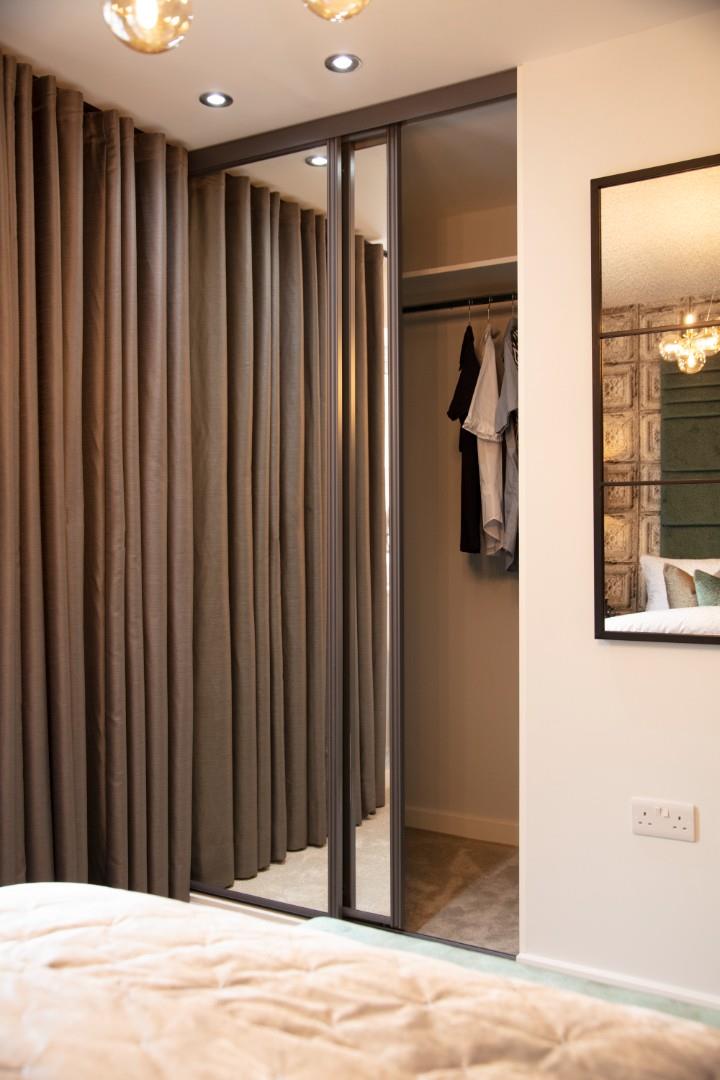
Heptinstall_2022_251A4634_Med-Res.Jpg View original
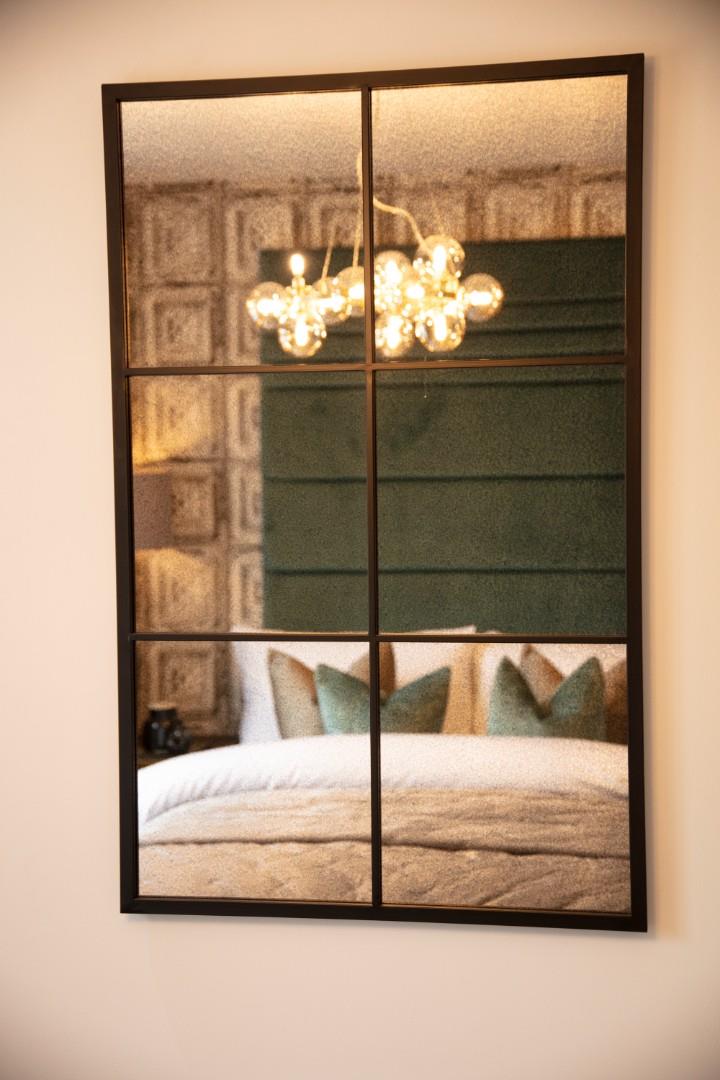
Heptinstall_2022_251A4635_Med-Res.Jpg View original
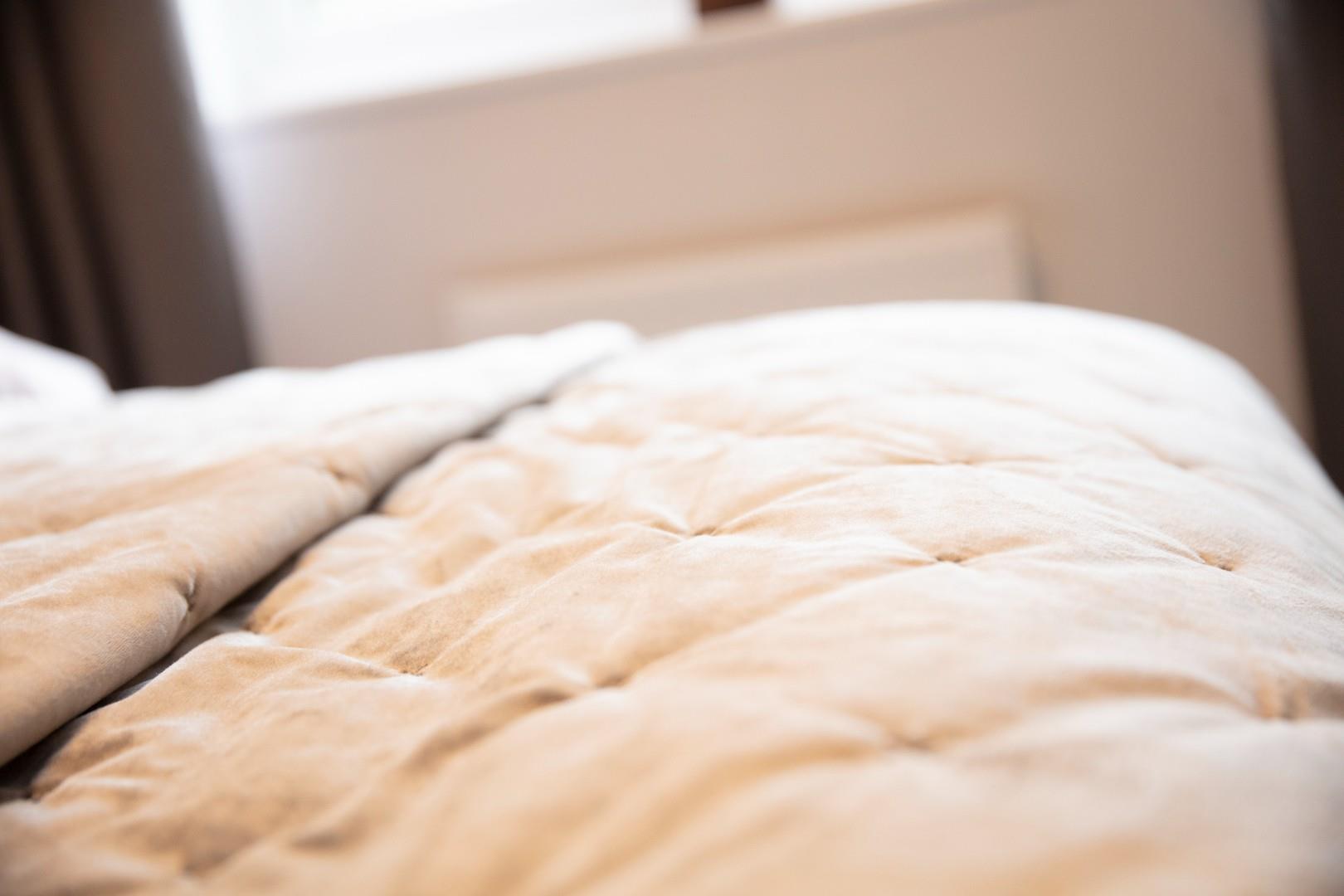
Heptinstall_2022_251A4636_Med-Res.Jpg View original
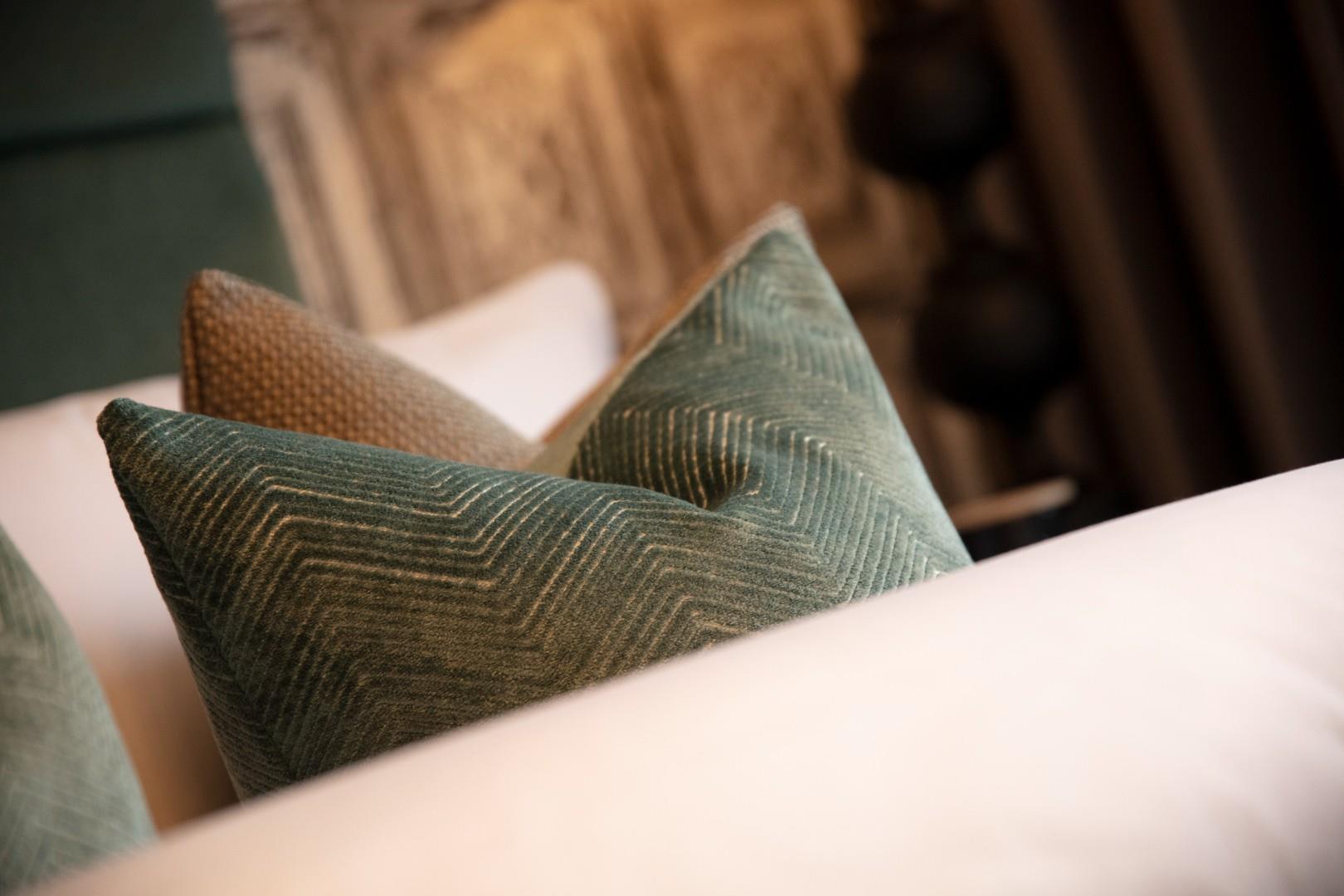
Heptinstall_2022_251A4640_Med-Res.Jpg View original
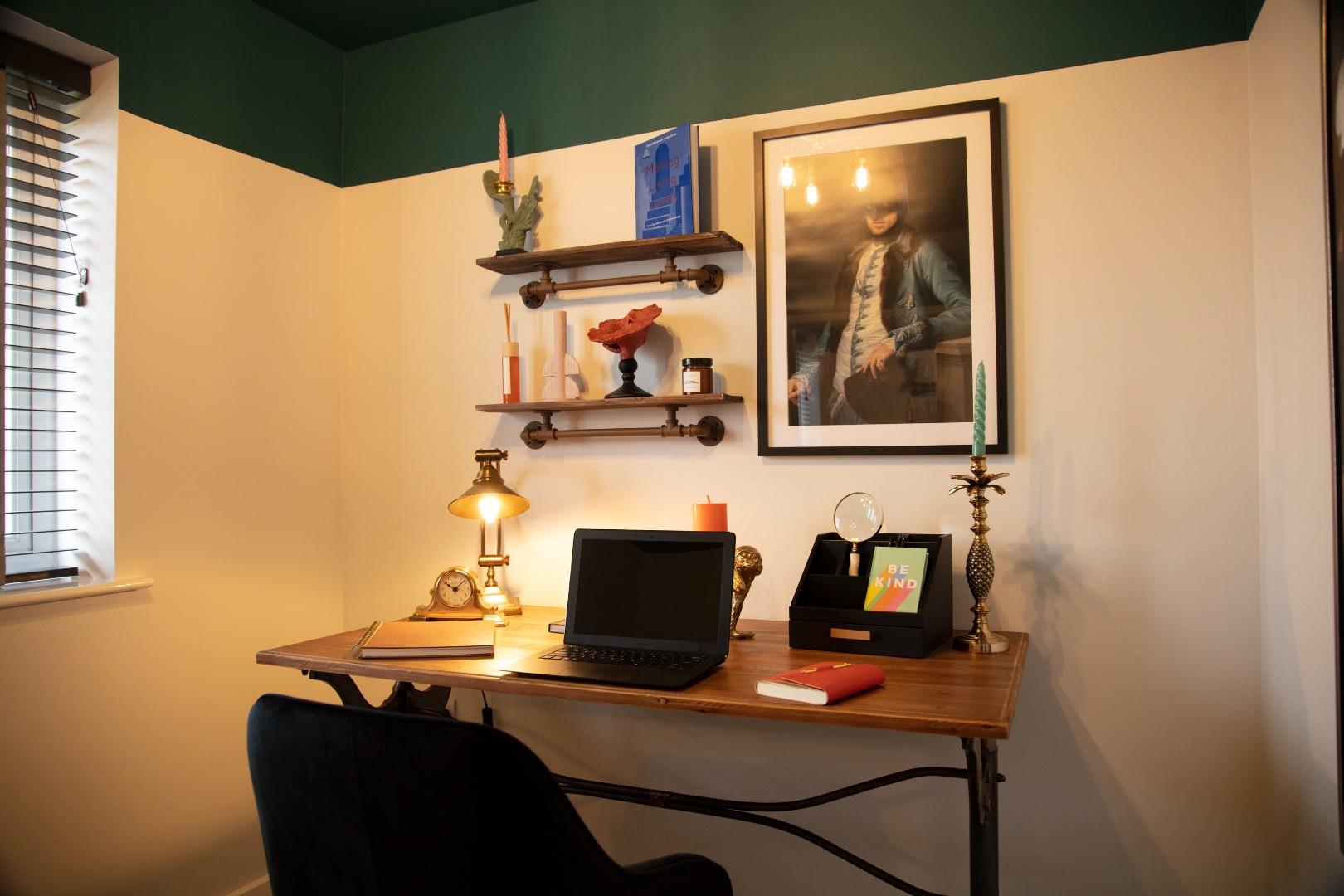
Heptinstall_2022_251A4641_Med-Res.Jpg View original
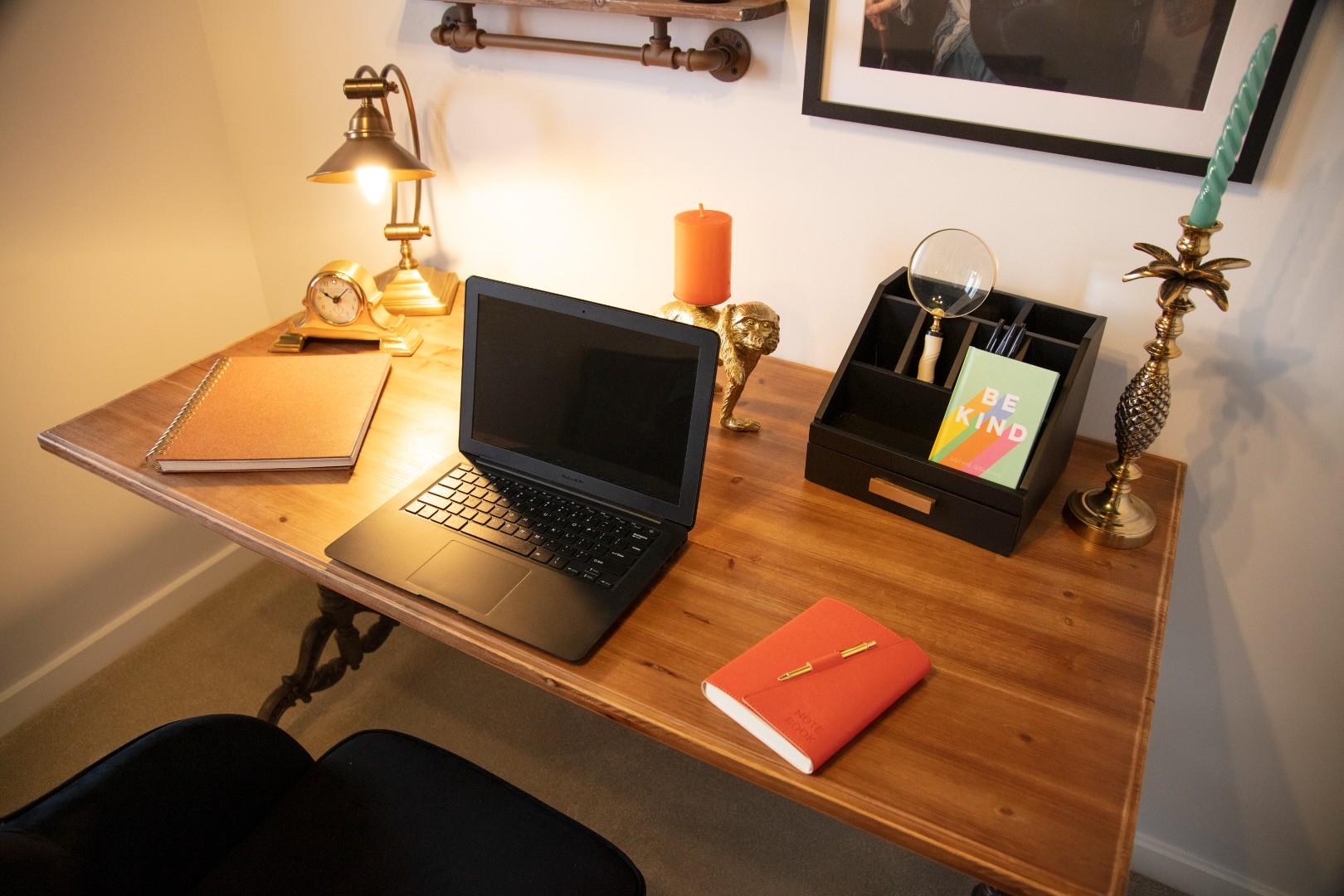
Heptinstall_2022_251A4642_Med-Res.Jpg View original
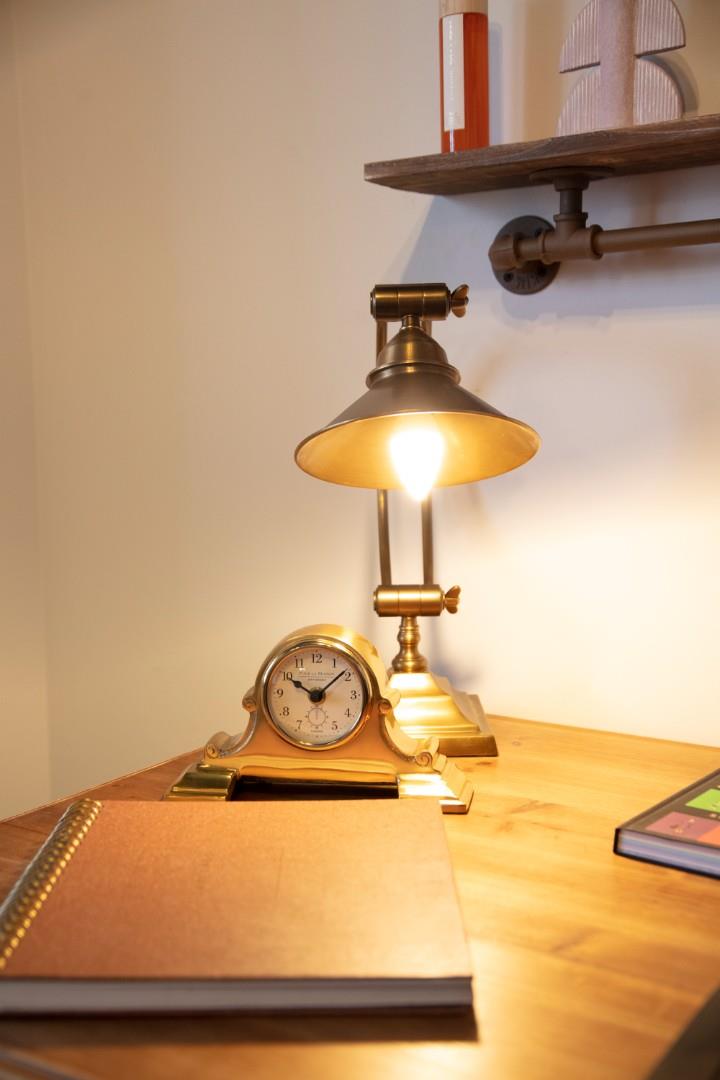
Heptinstall_2022_251A4643_Med-Res.Jpg View original
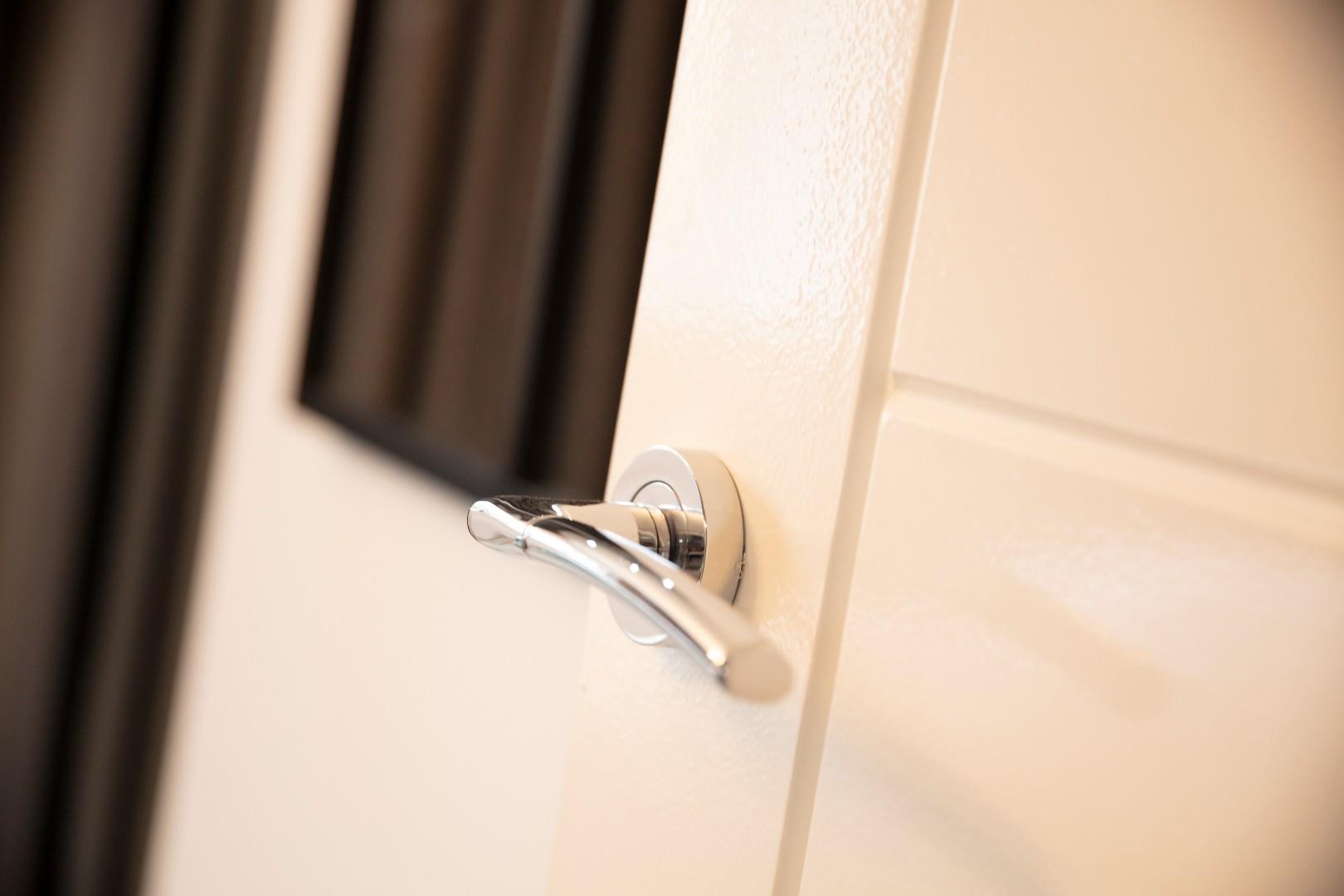
Heptinstall_2022_251A4645_Med-Res.Jpg View original
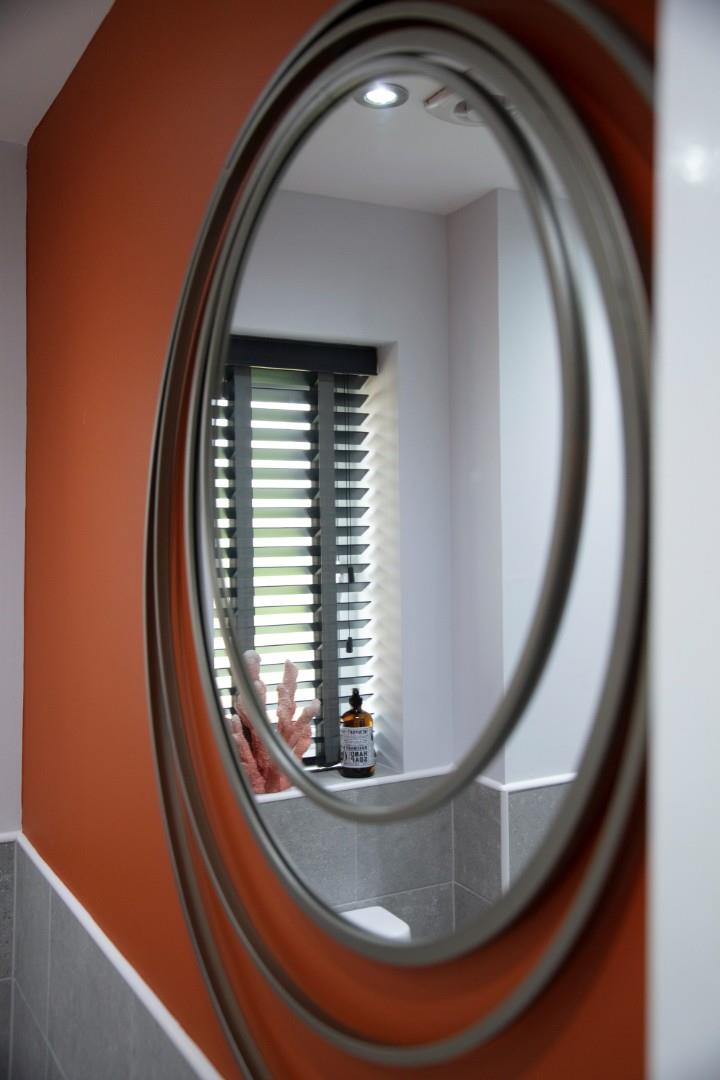
Heptinstall_2022_251A4646_Med-Res.Jpg View original
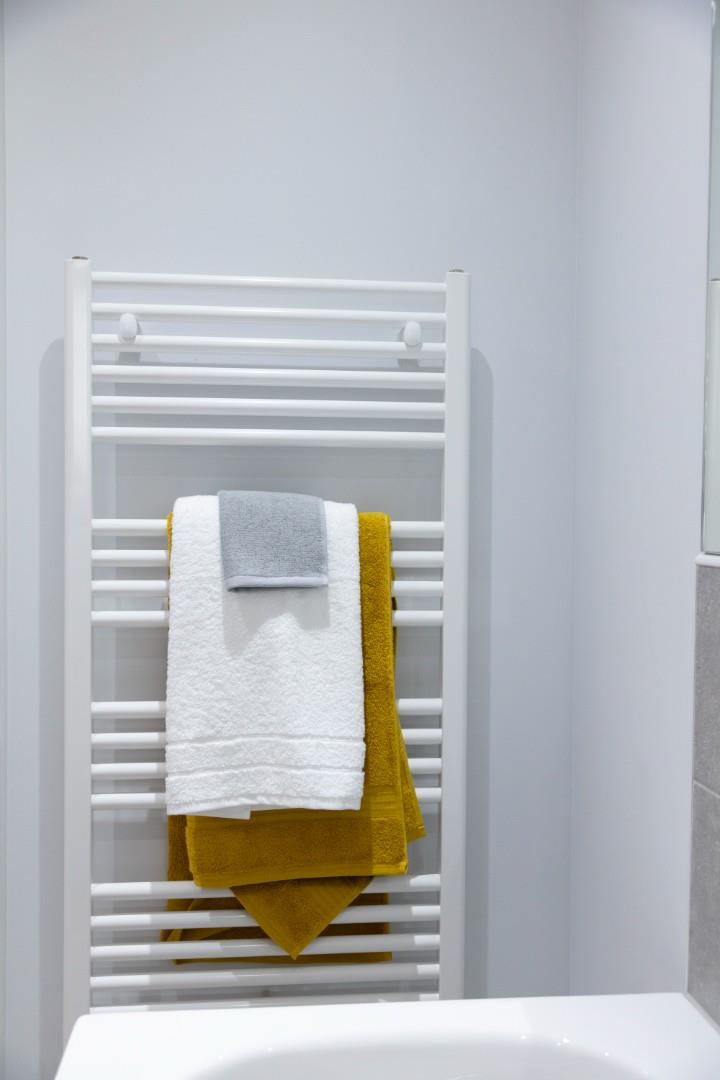
Heptinstall_2022_251A4647_Med-Res.Jpg View original
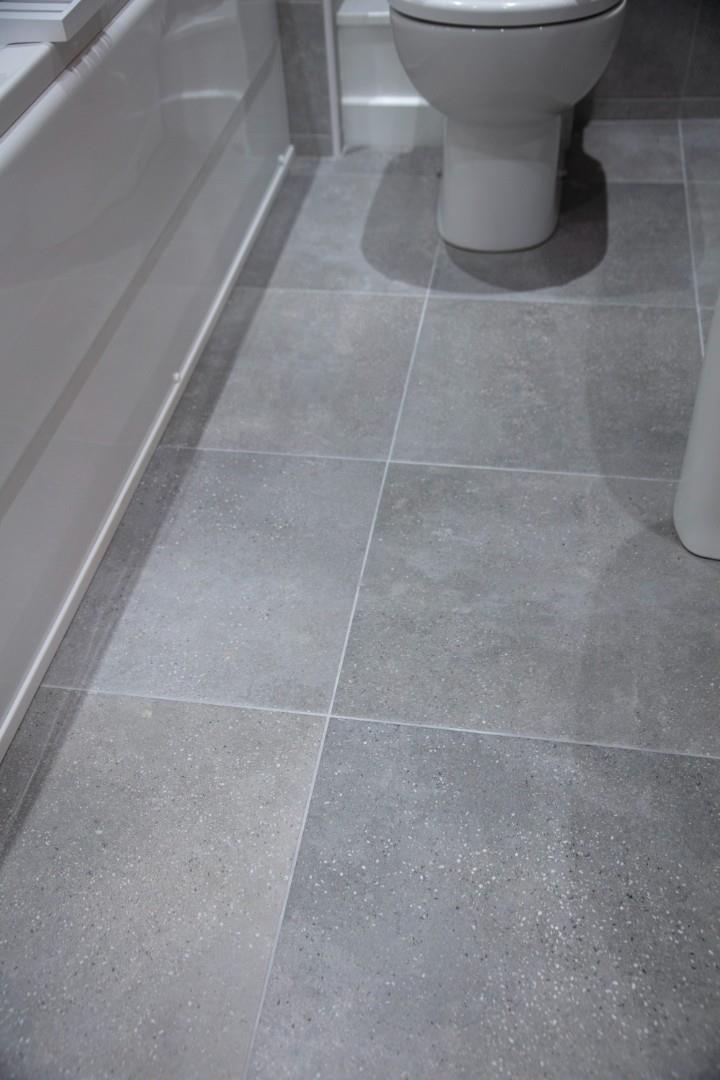
Heptinstall_2022_251A4648_Med-Res.Jpg View original
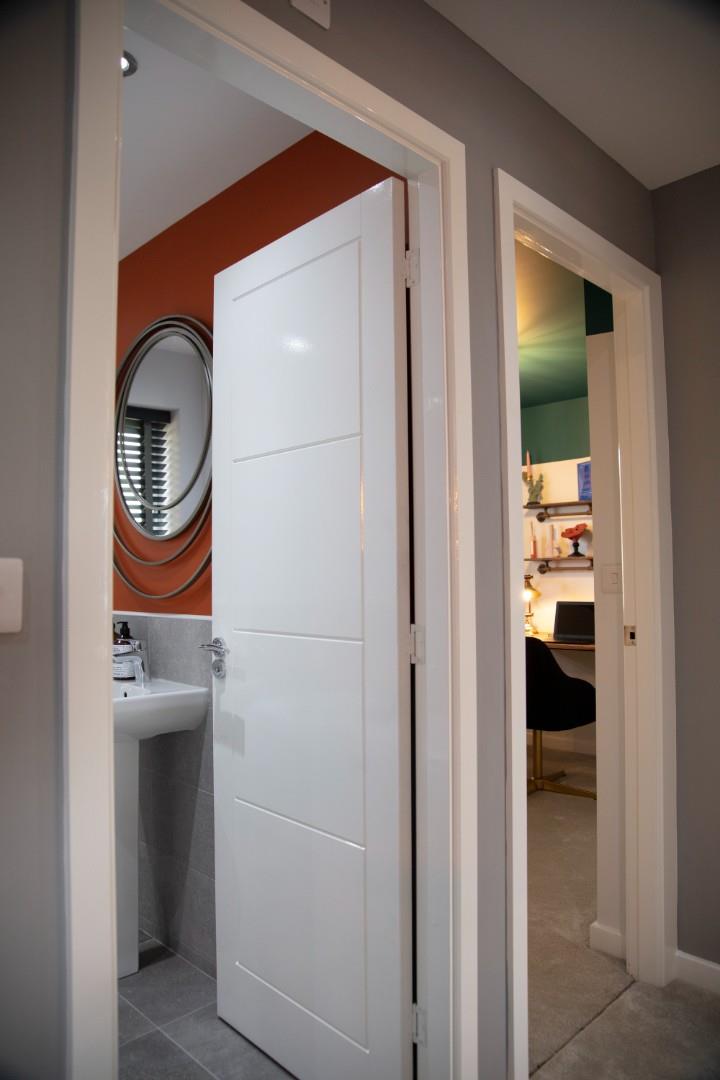
Heptinstall_2022_251A4663_Med-Res.Jpg View original
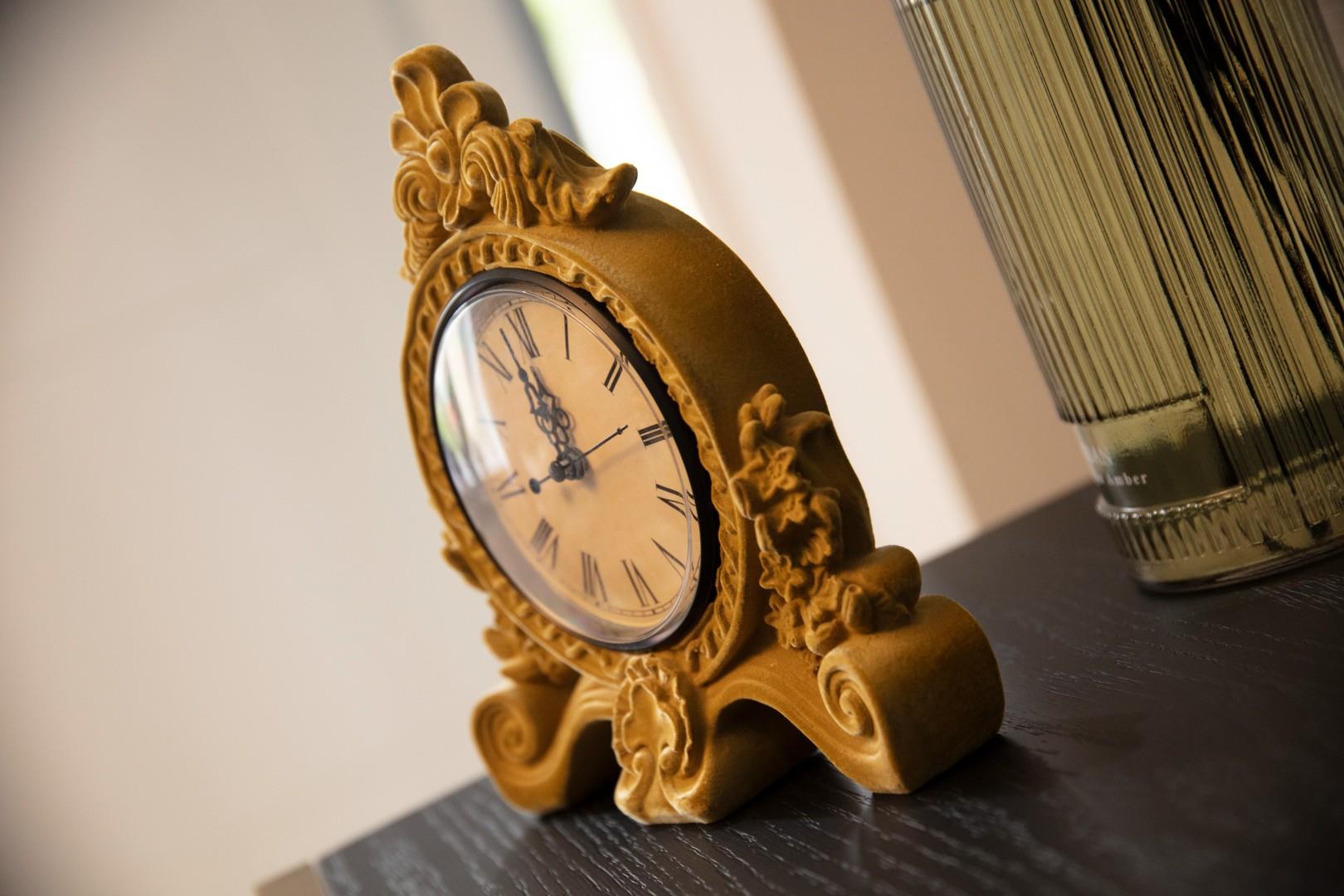
Heptinstall_2022_251A4664_Med-Res.Jpg View original

Heptinstall_2022_251A4667_Med-Res.Jpg View original
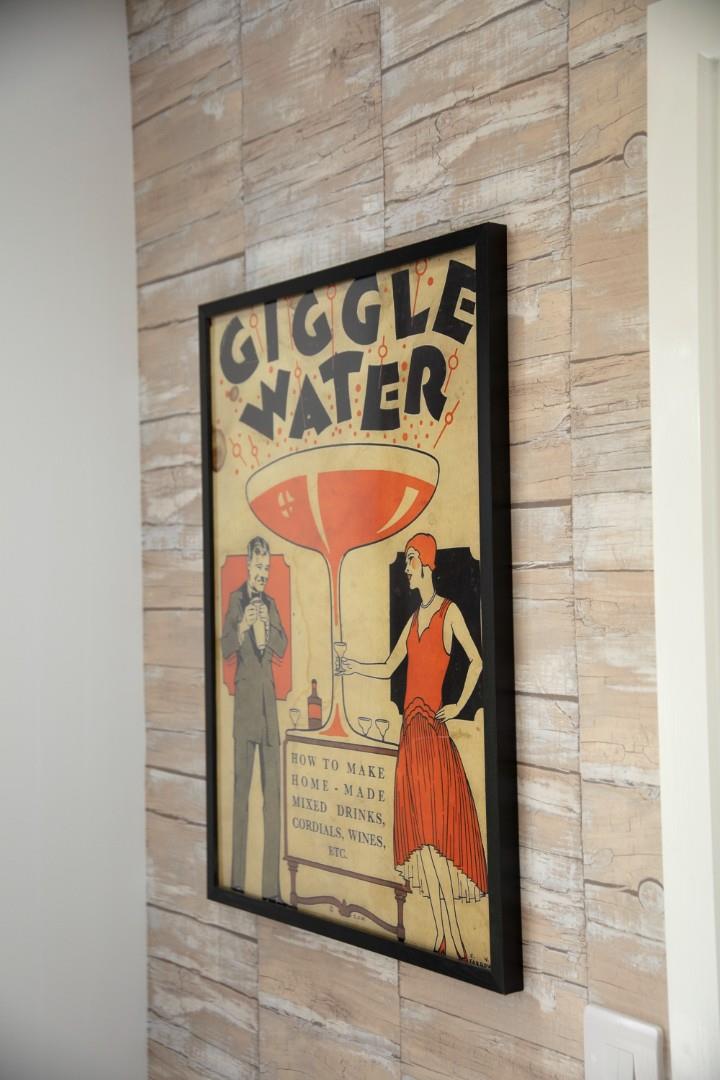
Heptinstall_2022_251A4669_Med-Res.Jpg View original
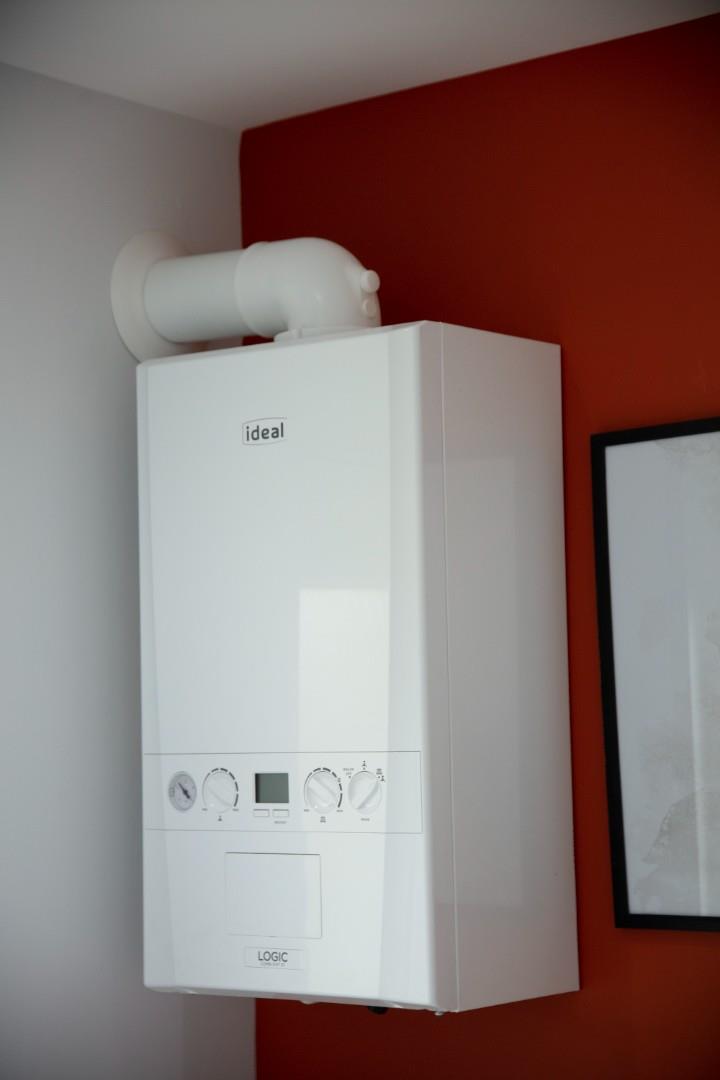
Heptinstall_2022_251A4670_Med-Res.Jpg View original
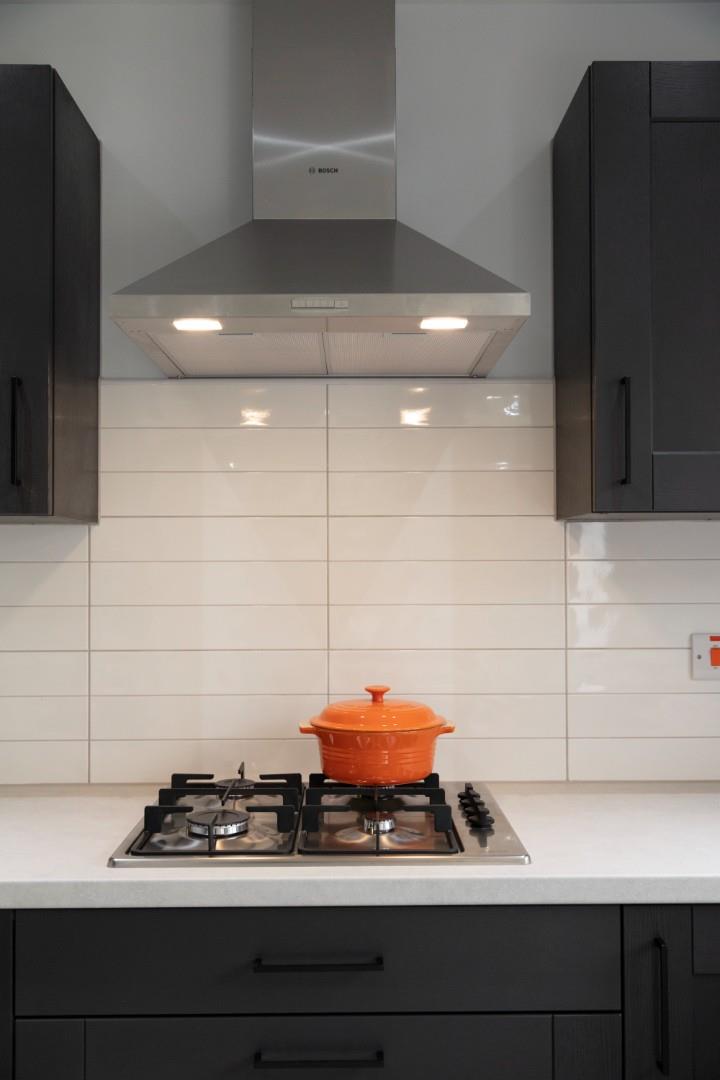
Heptinstall_2022_251A4671_Med-Res.Jpg View original
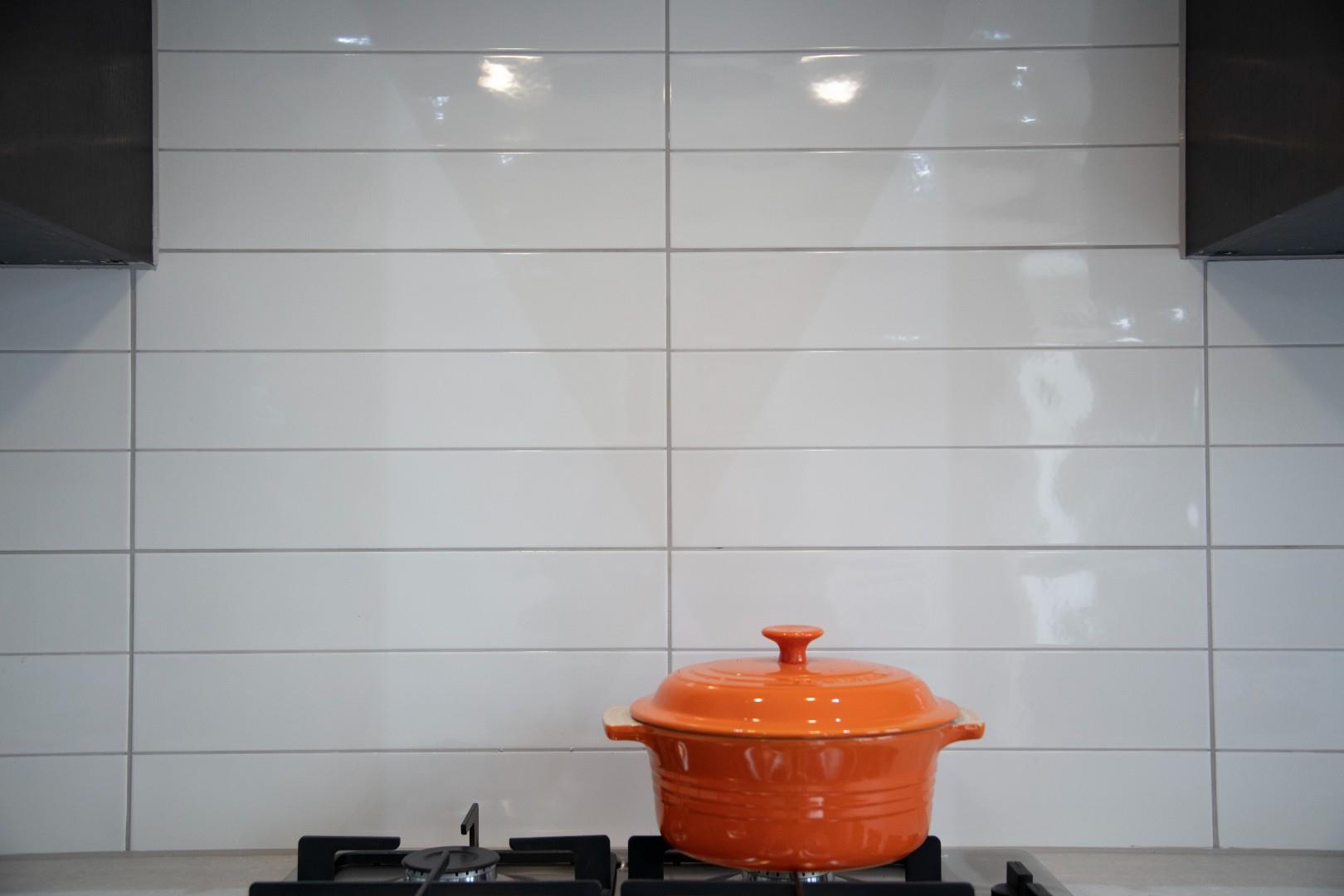
Heptinstall_2022_251A4672_Med-Res.Jpg View original
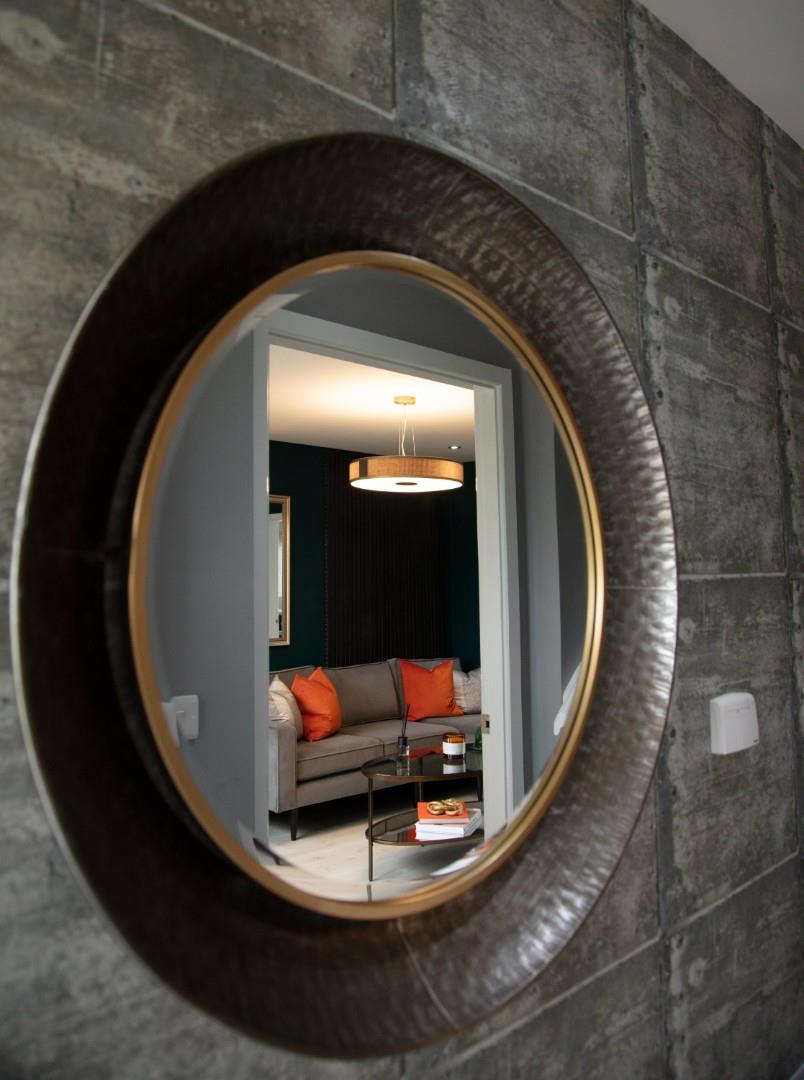
Heptinstall_2022_251A4675_Med-Res.Jpg View original
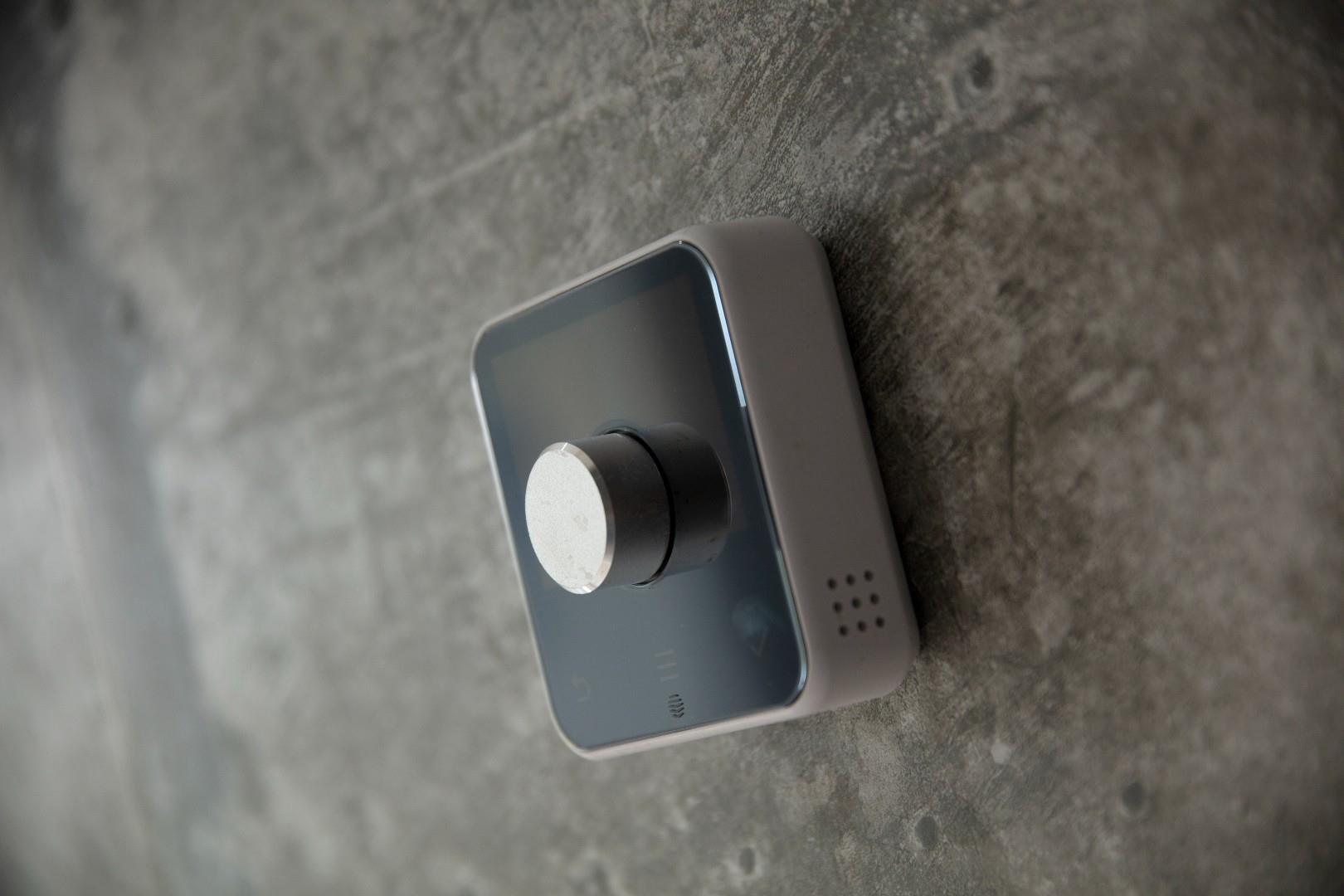
Heptinstall_2022_251A4676_Med-Res.Jpg View original
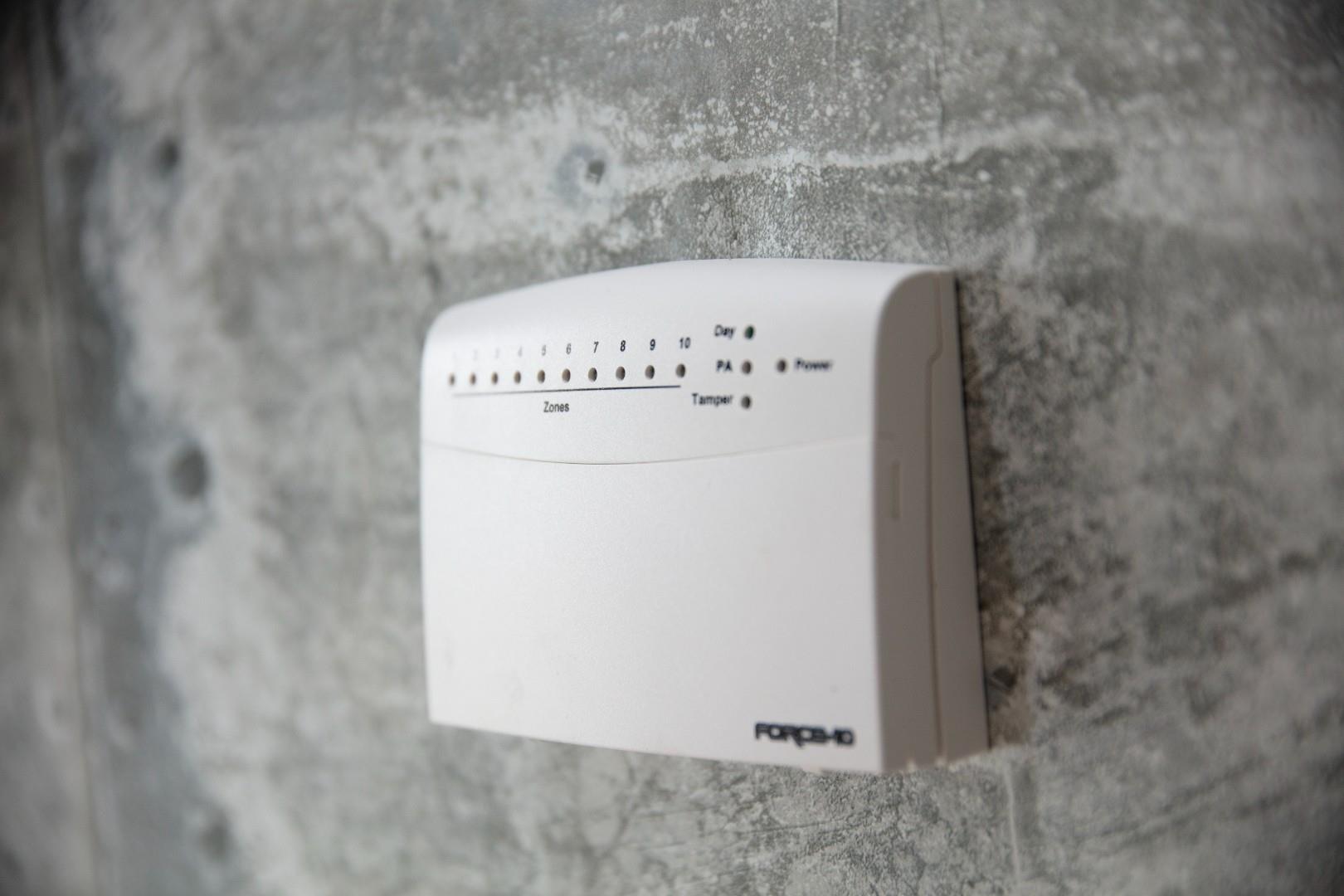
Heptinstall_2022_251A4677_Med-Res.Jpg View original
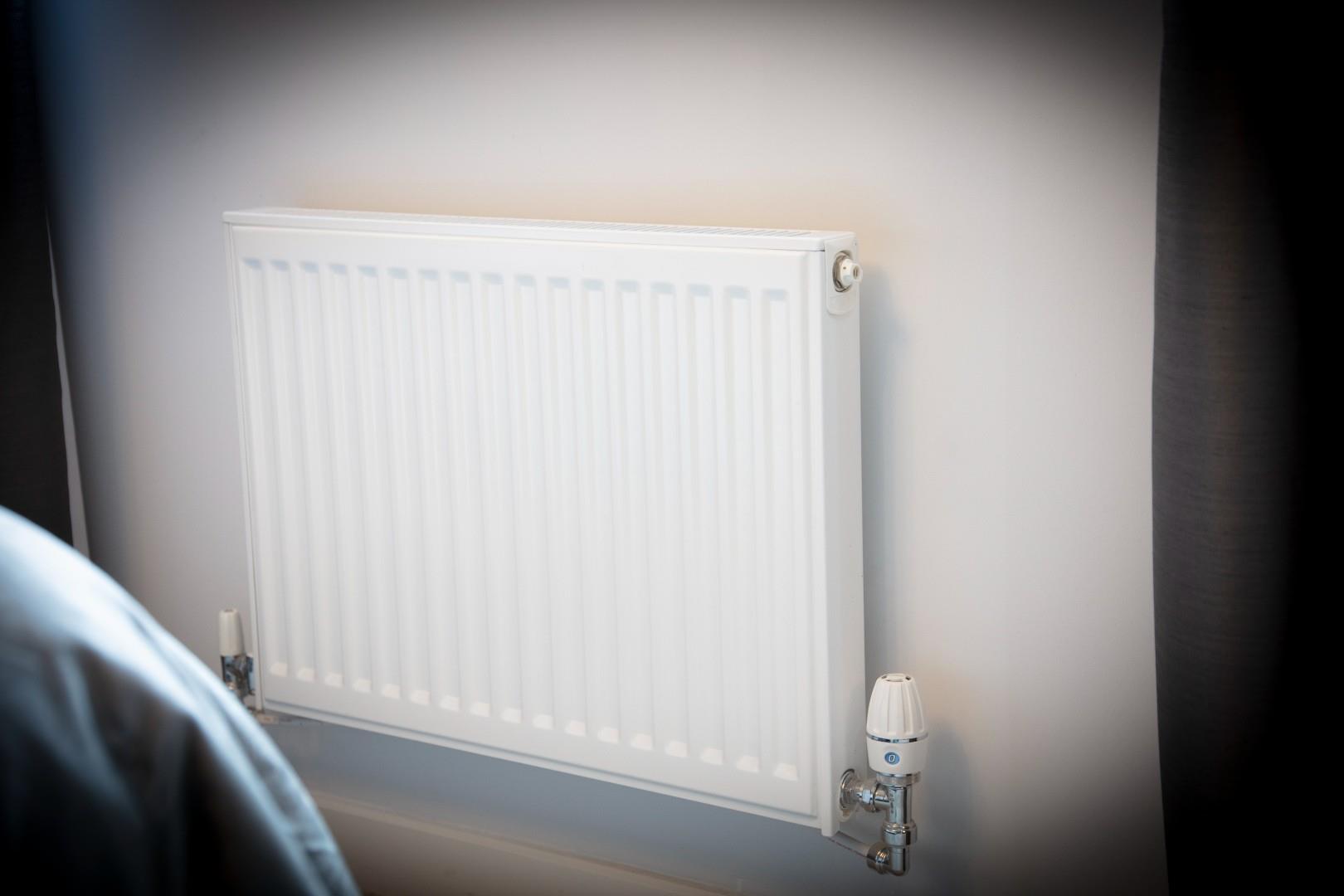
For more information about this property, please contact
Smith & Friends Estate Agents (Darlington), DL3 on +44 1325 617258 * (local rate)
Disclaimer
Property descriptions and related information displayed on this page, with the exclusion of Running Costs data, are marketing materials provided by Smith & Friends Estate Agents (Darlington), and do not constitute property particulars. Please contact Smith & Friends Estate Agents (Darlington) for full details and further information. The Running Costs data displayed on this page are provided by PrimeLocation to give an indication of potential running costs based on various data sources. PrimeLocation does not warrant or accept any responsibility for the accuracy or completeness of the property descriptions, related information or Running Costs data provided here.









































.png)
