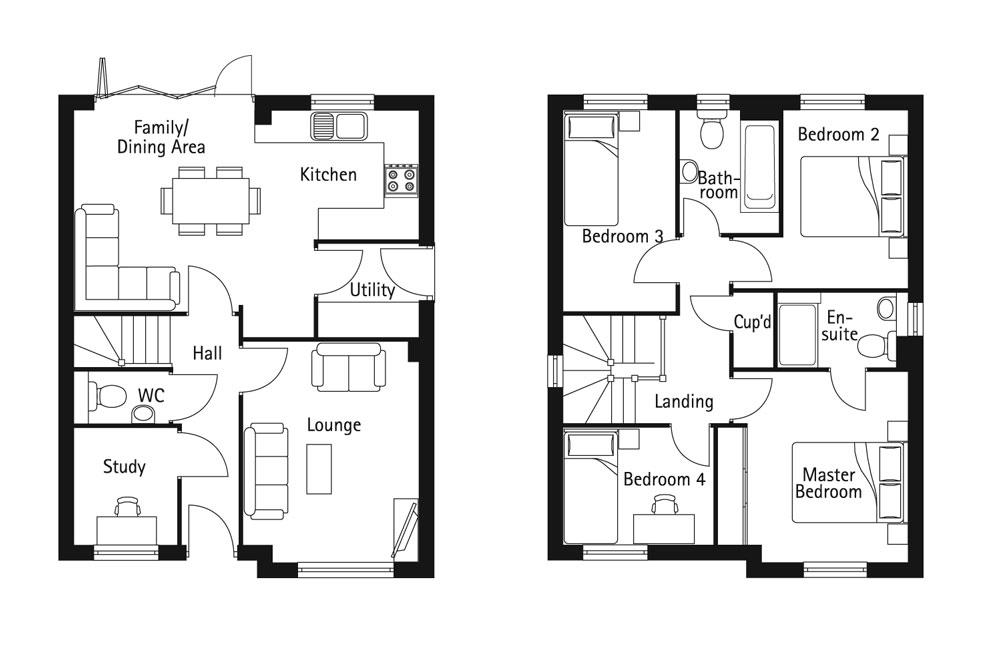Detached house for sale in West Park Garden Village, Edward Pease Way, Darlington DL2
* Calls to this number will be recorded for quality, compliance and training purposes.
Property features
- Detached garage
- 2 parking spaces
- Bi-fold doors
Property description
** ready to move in to ** ** £250 A month for 2 years towards your mortgage **
** part exchange available ** ** flooring included **
The Durham has been laid out with the modern family in mind. An open plan kitchen, dining and family area provides a generous space for relaxing and enjoying time together. This is a home that perfectly combines functionality and sophistication, with a master en-suite, study and freestanding garage.
Stylish bi-fold doors open out onto a garden at the rear, perfect for the summer months when you want outdoor and indoor spaces to blend together seamlessly.
Throughout the ground floor and first floor, the careful design in this home is evident. Spaces flow freely, allowing each room to work in unison. Functionality is combined with sophistication to make this a home that is flexible enough to deal with a growing family with changing needs.
With a B energy rating this new home outperforms traditional homes built in the 19th and 20th centuries – resulting in a significant saving over the course of a year.
Entrance Hall
Lounge (4.09m x 3.25m (13'5 x 10'8))
Kitchen/Dining Area (6.30m x 3.71m (20'8 x 12'2))
Study (2.13m x 1.88m (7'0 x 6'2))
Utility (1.85m x 1.65m (6'1 x 5'5))
Bedroom One (3.53m x 3.20m (11'7 x 10'6 ))
En-Suite (2.21m x 1.40m (7'3 x 4'7))
Bedroom Two (3.28m x 3.20m (10'9 x 10'6))
Bedroom Three (3.76m x 2.03m (12'4 x 6'8))
Bedroom Four (2.74m x 2.18m (9'0 x 7'2))
Bathroom/W.C. (2.08m x 1.83m (6'10 x 6'0))
Property info
For more information about this property, please contact
Smith & Friends Estate Agents (Darlington), DL3 on +44 1325 617258 * (local rate)
Disclaimer
Property descriptions and related information displayed on this page, with the exclusion of Running Costs data, are marketing materials provided by Smith & Friends Estate Agents (Darlington), and do not constitute property particulars. Please contact Smith & Friends Estate Agents (Darlington) for full details and further information. The Running Costs data displayed on this page are provided by PrimeLocation to give an indication of potential running costs based on various data sources. PrimeLocation does not warrant or accept any responsibility for the accuracy or completeness of the property descriptions, related information or Running Costs data provided here.



































.png)
