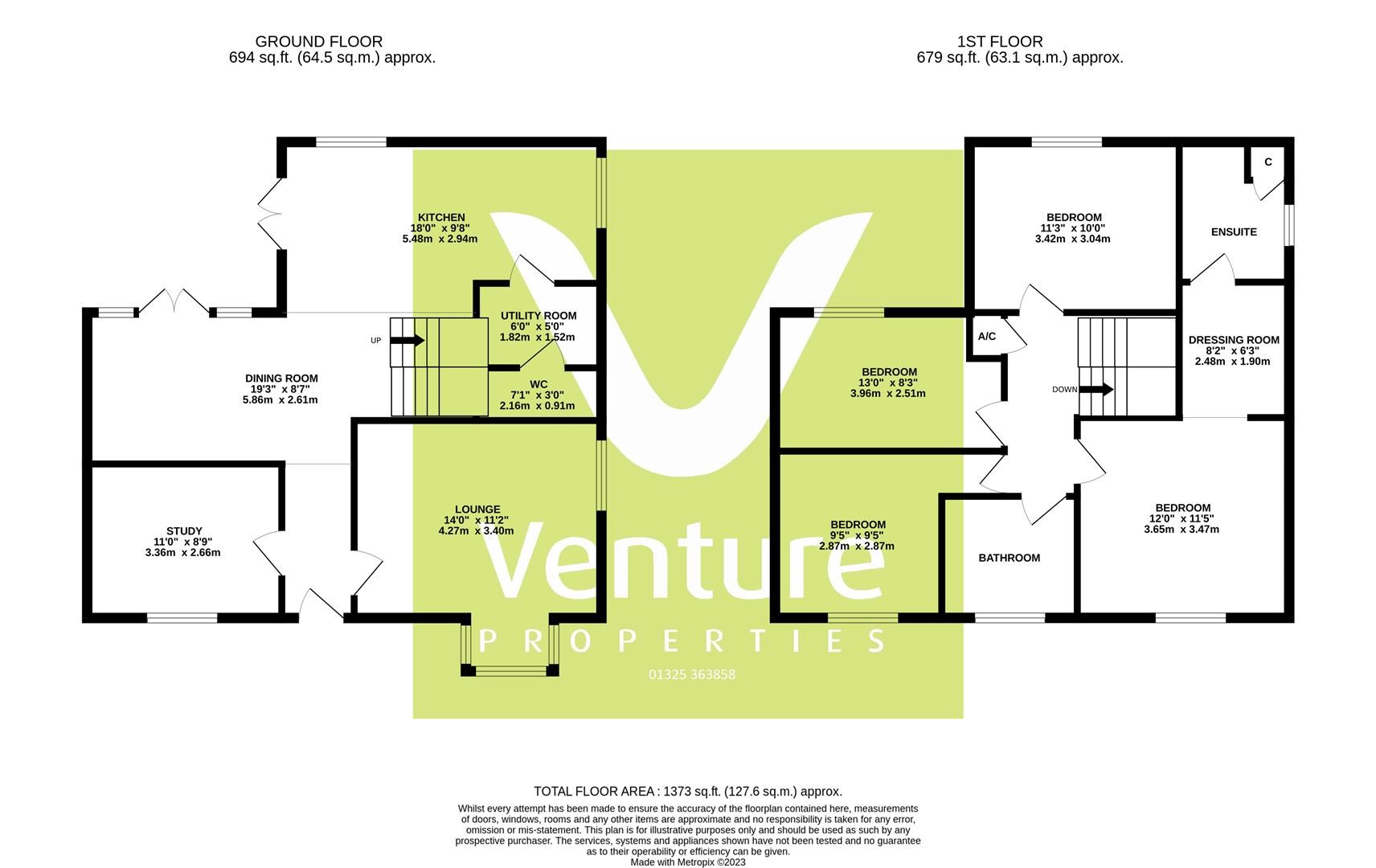Detached house for sale in George Stephenson Drive, Darlington DL2
* Calls to this number will be recorded for quality, compliance and training purposes.
Property features
- Four Bedroom
- Executive Detached Home
- Gas Central Heated
- En-Suite To Main Bedroom
- Deceptively Spacious Living Accommodation
- Gardens & Garage
- EPC Tbc
- West Park Location
Property description
Drastically priced for A quick sale
This immaculately presented, four bed detached house in West Park is spacious, light and airy throughout.
Benefitting from three reception rooms plus a dining kitchen downstairs and four double bedrooms upstairs, there is plenty of room for a family to both come together and to spread out.
The dining kitchen and family room open onto each other providing one large casual living area with access to a patio and the rear garden via two sets of French doors whilst the living room and dining room to the front of the house provide a quieter retreat and areas for more formal entertaining. The downstairs accommodation is concluded by a separate utility room and a cloakroom.
Upstairs there are four double bedrooms and a main house bathroom, all with access from the landing area. The master bedroom has a walk-in wardrobe leading to an ensuite.
Outside the house boasts a good degree of separation because of its siting on a corner plot, with neat garden to the front and side, and a walled enclosed rear garden with patio that are perfect for entertaining.
There is also a separate garage and off-street parking.
The home is offered with No Chain.
Entrance Hallway
With stairs to first floor.
Living Room (4.25 x 3.39 (13'11" x 11'1"))
Situated to the front with double glazed window and gas central heating radiator.
Dining Room (3.29 x 2.65 (10'9" x 8'8"))
Situated to the rear with double glazed French doors and gas central heating radiator.
Family Room (4.39 x 2.62 (14'4" x 8'7"))
Situated to the front with double glazed window and gas central heating radiator.
Kitchen Diner (3.65 x 2.33 ( 11'11" x 7'7"))
Situated to the rear with a modern range of wall and floor units with contrasting worksurface, double glazed window, integrated oven and hob with overhead extractor and gas central heating radiator.
Utility
With plumbing for an automatic washing machine.
Downstairs/W.C
With a low level W, C and wash hand basin.
First Floor
Landing area.
Bedroom 1 (3.67 x 3.46 (12'0" x 11'4"))
Situated to the front with double glazed window and gas central heating radiator access leading into dressing area.
Walk-In Wardrobe
With access into En-Suite.
En-Suite
With a modern suite comprising double shower set within a cubicle, low level W, C, and wash hand basin.
Bedroom2 (3.97 x 2.89 (13'0" x 9'5"))
Situated to the rear with double glazed window and gas central heating radiator.
Bedroom 3 (3.99 x 2.49 (13'1" x 8'2"))
Situated to the rear with double glazed window and gas central heating radiator.
Bedroom 4 (3.43 x 3.03 (11'3" x 9'11"))
Situated to the front with double glazed window and gas central heating radiator.
Family Bathroom (2.03 x 1.90 (6'7" x 6'2"))
With a suite comprising panelled bath, pedestal wash hand basin, low level W, C and part tiled walls.
Outside
The home stands on a prime corner plot with well established gardens to the front and rear, the rear garden been mainly laid to lawn with patio area to the side of the home is a single garage with roller shutter door.
Property info
For more information about this property, please contact
Venture Properties, DL3 on +44 1325 617824 * (local rate)
Disclaimer
Property descriptions and related information displayed on this page, with the exclusion of Running Costs data, are marketing materials provided by Venture Properties, and do not constitute property particulars. Please contact Venture Properties for full details and further information. The Running Costs data displayed on this page are provided by PrimeLocation to give an indication of potential running costs based on various data sources. PrimeLocation does not warrant or accept any responsibility for the accuracy or completeness of the property descriptions, related information or Running Costs data provided here.





























.png)

