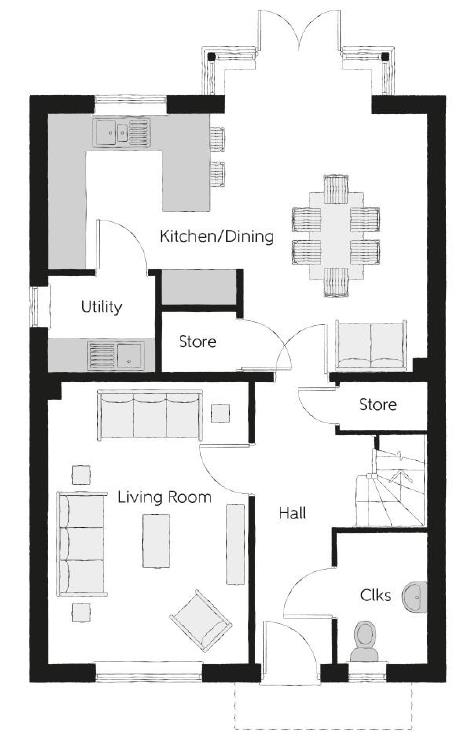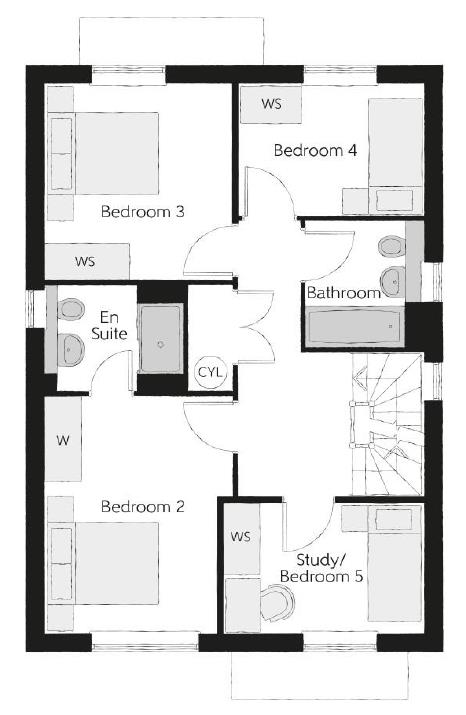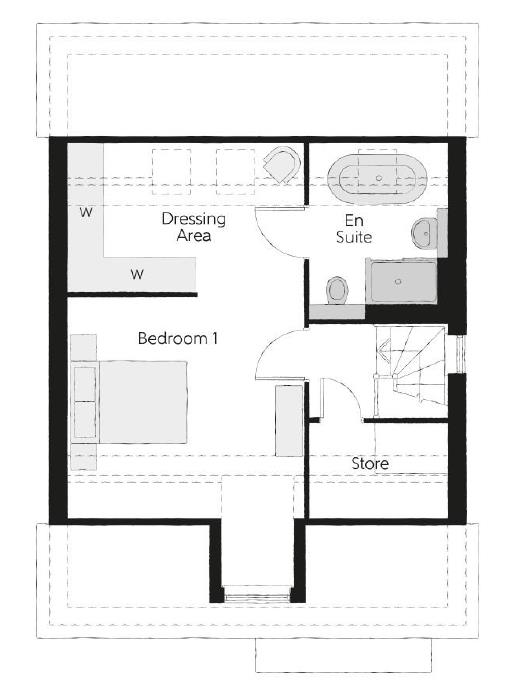Detached house for sale in The Granger, King George's Vale, Cuffley EN6
* Calls to this number will be recorded for quality, compliance and training purposes.
Property features
- Part exchange, express mover & A range of tailored incentives available! *
- Spectacular kitchen/dining area with separate utility room
- Spacious living room
- Main bedroom with en-suite and dressing area
- Garage
- Electrical vehicle charging point
- Close proximity to A10, M25 & A1(M)
- Easy access to Cuffley Station providing direct links into the City
- Walking distance to an array of wonderful village pubs & eateries
- 10-year NHBC new build warranty
Property description
Own new, part exchange & express mover schemes available! *
The Granger, a stunning detached 1,772 sq.ft. 4 bedroom modern home spread across three floors, featuring open-plan living space, two en-suite shower rooms, and a bay window.
Welcome to King George’s Vale, a superior collection of modern 2,3,4 & 5 bedroom homes designed by reputable housebuilder, Bellway located in the affluent and scenic village of Cuffley. Each home has been thoughtfully designed to maximise space and light throughout with high specification finishes such as contemporary fitted kitchens with a number of integrated appliances, Roca sanitaryware to bathrooms and en-suites. All homes are future-focused benefitting from Air source heat pump, Solar pv panels, Google Nest heating, complimentary electrical vehicle charging point with many other technologies to lower costs, reduce heat loss and improve living quality.
The development itself has been carefully crafted to enhance the feeling of space, freedom and tranquillity, with open spaces and thoughtfully planted areas creating this peaceful oasis in one of the most rural parts of London’s commuter belt.
Located just a short distance away from a number of charming village pubs, wonderful eateries and the village centre which hosts a selection of shops. King George’s Vale benefits from excellent rail links from nearby Cuffley Station in under half a mile which offers trains into King’s Cross in just 40 minutes. If you're looking to travel by car you are spoilt for fantastic road connections with the A10, M25 and A1(M) all easily accessible. For education options, you will find a range of sought-after and highly-regarded state, grammar and private schools with many rated ofsted good or outstanding close by.
Custom build plots available on this development *
* subject to T&c’s. Images shown may not be of the specific plot.
Ground Floor
Kitchen/Dining Area (5.23 x 6.42 (17'1" x 21'0"))
Utility Room (1.76 x 1.45 (5'9" x 4'9"))
Living Room (3.38 x 4.77 (11'1" x 15'7"))
W/C (2.21 x 1.36 (7'3" x 4'5"))
First Floor
Bedroom 2 (2.92 x 4.01 (9'6" x 13'1"))
En-Suite 2 (1.77 x 2.33 (5'9" x 7'7"))
Bedroom 3 (3.17 x 3.33 (10'4" x 10'11"))
Bedroom 4 (3.13 x 2.23 (10'3" x 7'3"))
Bedroom 5/Study (3.38 x 2.21 (11'1" x 7'3"))
Bathroom (2.12 x 1.99 (6'11" x 6'6"))
Second Floor
Bedroom 1 (3.72 x 3.99 (12'2" x 13'1"))
Dressing Area (2.56 x 3.98 (8'4" x 13'0"))
En-Suite 1 (2.32 x 3.02 (7'7" x 9'10"))
Property info
The Granger - Ground Floor Plan.Png View original

The Granger - First Floor Plan.Png View original

The Granger - Second Floor Plan.Png View original

For more information about this property, please contact
Lanes Exclusive Homes Limited, SG14 on * (local rate)
Disclaimer
Property descriptions and related information displayed on this page, with the exclusion of Running Costs data, are marketing materials provided by Lanes Exclusive Homes Limited, and do not constitute property particulars. Please contact Lanes Exclusive Homes Limited for full details and further information. The Running Costs data displayed on this page are provided by PrimeLocation to give an indication of potential running costs based on various data sources. PrimeLocation does not warrant or accept any responsibility for the accuracy or completeness of the property descriptions, related information or Running Costs data provided here.






























.png)