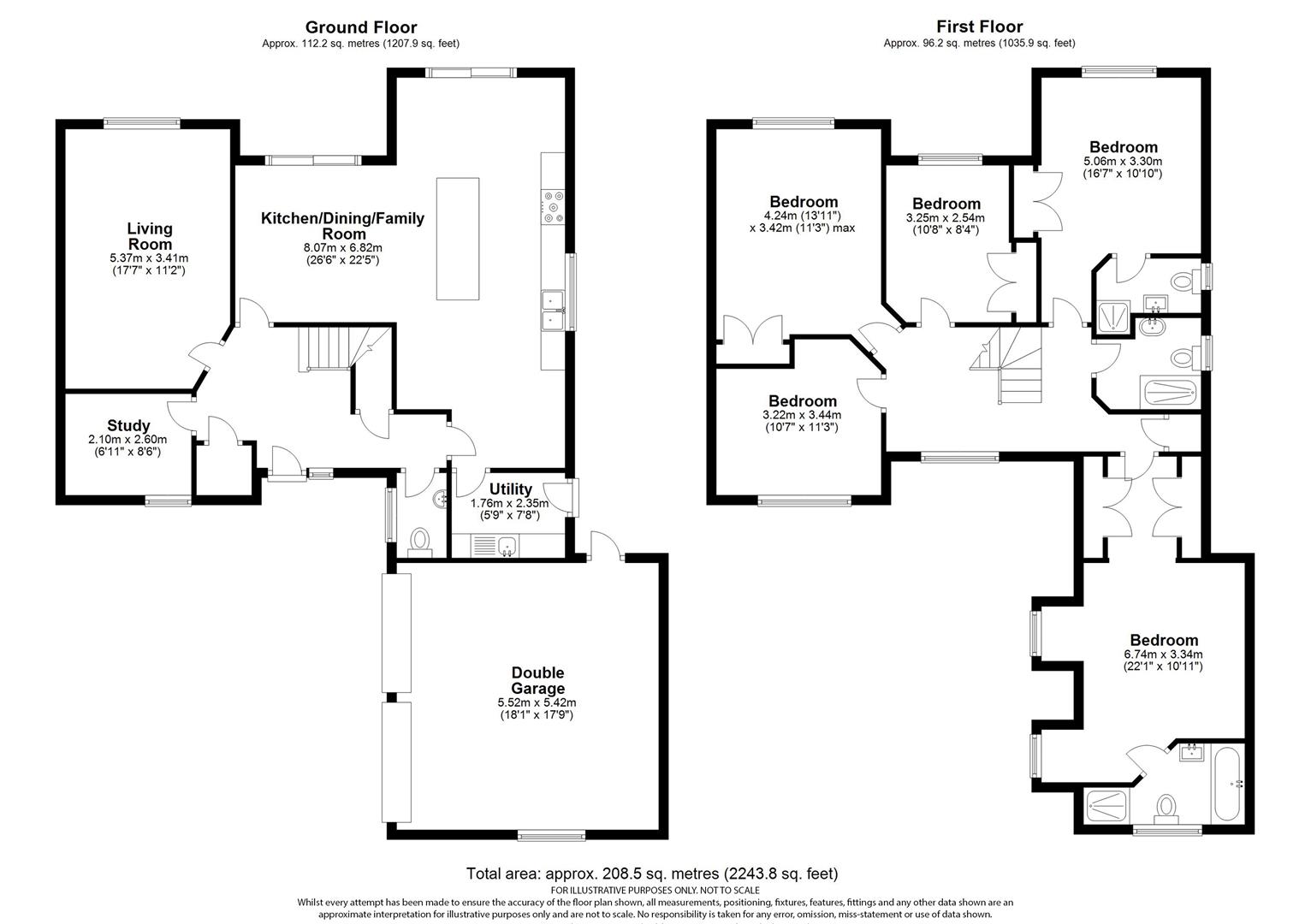Detached house for sale in Richardson Crescent, Cheshunt, Waltham Cross EN7
* Calls to this number will be recorded for quality, compliance and training purposes.
Property features
- Council Tax Band - G (Broxbourne)
Property description
A thoroughly attractive, 5-double bedroom detached property, offering exceptionally spacious living accommodation across two levels. Recently modernised to an exacting standard throughout with luxuriously finished kitchen and bathrooms. Set in the hugely popular, no-through road of Richardson Crescent.
Enter via the entrance porch leading to the central entrance hallway with a central staircase leading to the first floor. The ground floor offers two reception rooms, including a study and rear aspect living room. The luxuriously re-fitted kitchen/dining/family room (John Ladbury) features quartz worktops, a central kitchen island, base/eye level units, sliding doors and various Miele/Siemens/ Fisher & Paykal integrated appliances (built-in coffee machine, x2 fan ovens, 1x warming drawer, double fridge freezer, Quooker hot tap and 5-ring gas hob/extractor. The kitchen/dining room is served by a separate, re-fitted utility room. The ground floor also features a cloakroom/WC and a large double garage that is currently being utilised as a games room, whilst retaining parking for two cars.
To the first floor, offering a generous sized landing leading to the five large double bedrooms all with four of the bedrooms having fitted wardrobes and two luxuriously fitted en-suite bathrooms to the two larger bedrooms. The principle bedroom also has its own walk-through dresser and air-conditioning. A beautifully finished family bathroom serves the remaining bedrooms. The central landing wraps around the staircase with a lovely glass balustrade.
Externally the main garden has been beautifully landscaped with a sheltered patio to the immediate rear and a raised upper lawn with a range of mature bushes, plants and shrubs helping with privacy. The garden is a fantastic entertainment space all year round with the sheltered patio/BBQ area featuring seating and an outdoor log burner. The front of the property is predominantly block paved and provides parking for numerous vehicles.
Richardson Crescent is situated just over a mile from the local shops, primary school and approximately 2 miles from Cuffley Railway Station.
- Richardson Crescent -
- Ground Floor -
Entrance Hallway
Cloakroom/Wc
Study (2.10m x 2.60m (6'10" x 8'6"))
Living Room (5.37m x 3.41m (17'7" x 11'2"))
Kitchen/Dining/Family Room (8.07m x 6.82m (26'5" x 22'4" ))
Utility Room (1.76m x 2.35m (5'9" x 7'8"))
Double Garage (5.52m x 5.42m (18'1" x 17'9"))
- First Floor -
Landing
Principle Bedroom (6.74m x 3.34m (22'1" x 10'11"))
En-Suite
Bedroom Two (5.06m x 3.30m (16'7" x 10'9"))
En-Suite
Bedroom Three (4.24m x 3.42m (13'10" x 11'2"))
Bedroom Four (3.22m x 3.44m (10'6" x 11'3"))
Bedroom Five (3.25m x 2.54m (10'7" x 8'3"))
Family Bathroom
- Exterior -
Driveway
Rear Garden
Storage Shed
Property info
For more information about this property, please contact
Simply Homes, SG14 on +44 1992 843868 * (local rate)
Disclaimer
Property descriptions and related information displayed on this page, with the exclusion of Running Costs data, are marketing materials provided by Simply Homes, and do not constitute property particulars. Please contact Simply Homes for full details and further information. The Running Costs data displayed on this page are provided by PrimeLocation to give an indication of potential running costs based on various data sources. PrimeLocation does not warrant or accept any responsibility for the accuracy or completeness of the property descriptions, related information or Running Costs data provided here.












































.png)
