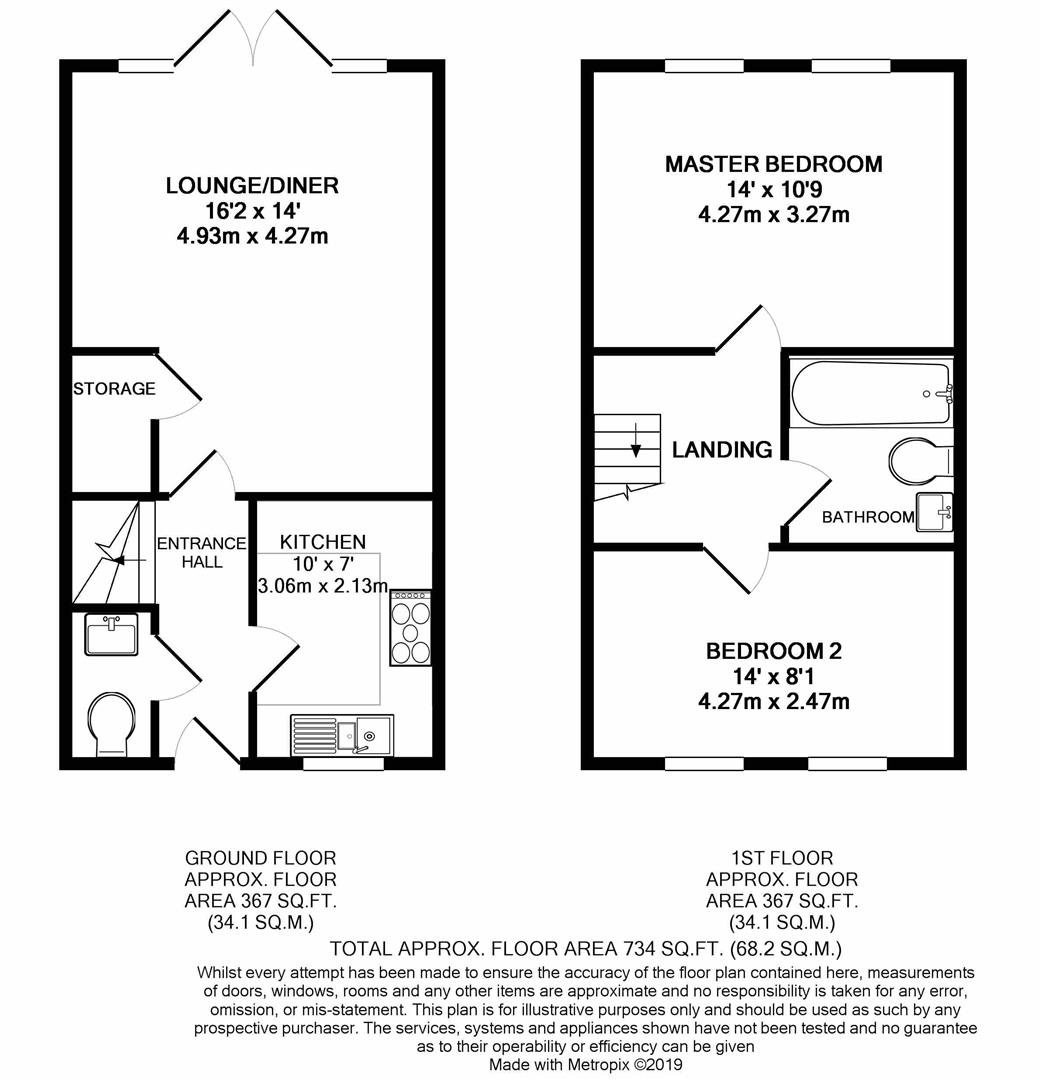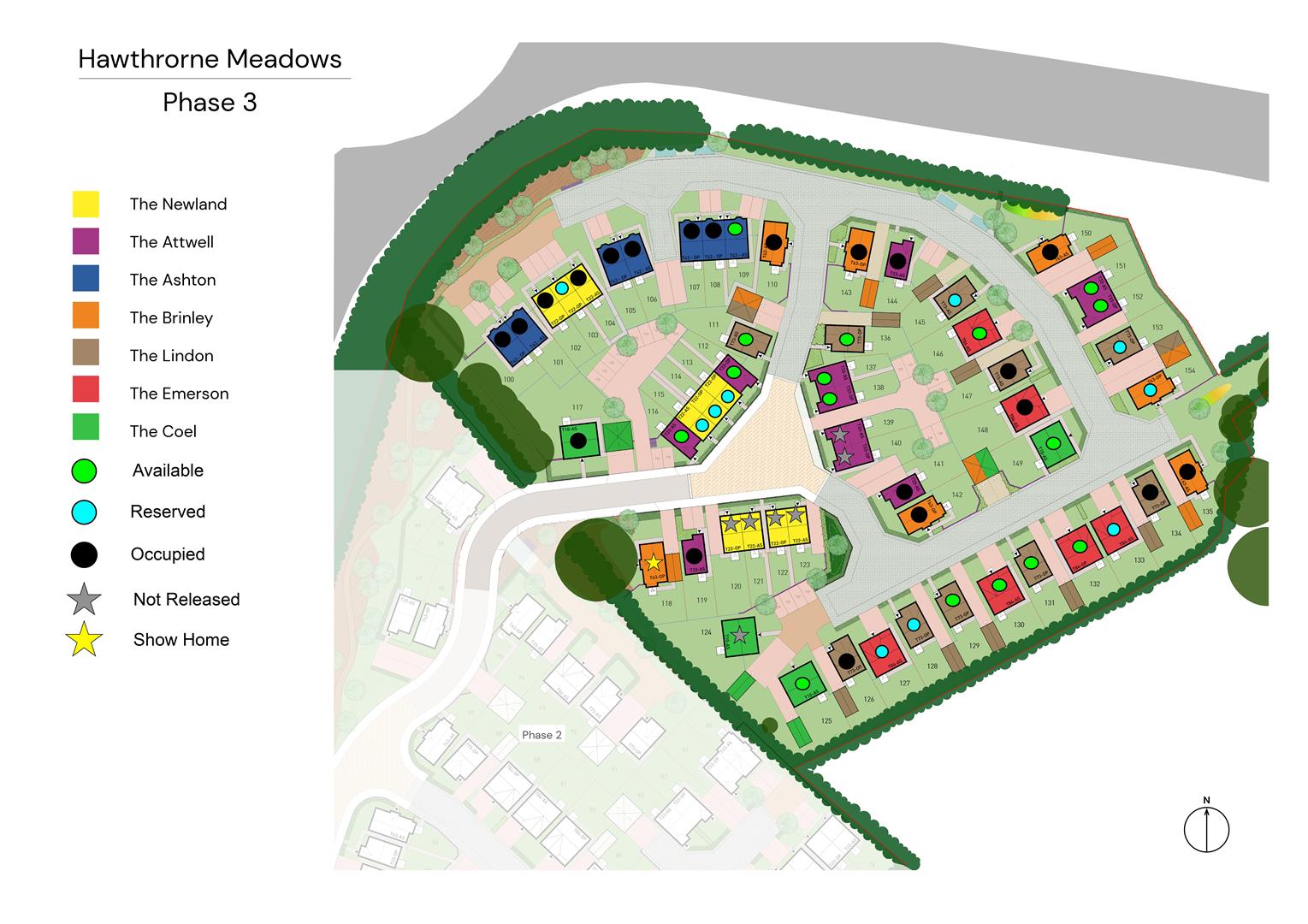Semi-detached house for sale in Hawthorne Meadows, Chesterfield Rd, Barlborough S43
* Calls to this number will be recorded for quality, compliance and training purposes.
Property features
- Incentives, upgrades & plot specific packages available with savings up to £22,475*
- Show Home Open 5 Days - Wednesday to Sunday
- Energy Efficient Two Bedroomed Home with Solar Panels
- Open Plan Lounge / Diner
- Ground Floor WC
- Modern Bathroom
- Great Energy Efficient Starter Home
- Off Street Parking
- Summer 2024 Anticipated Completion
- 10 Year New Build Guarantee
Property description
The energy efficient newland plot 121 - superb two bed starter home with increased energy efficiency and solar panels
The Newland is a two bedroomed house which offers contemporary styled accommodation including an open plan lounge/diner with patio doors opening onto the rear garden. The property will also be fitted with a contemporary kitchen and bathroom. This recent release benefits from increased energy efficiency measures, meaning reduced energy bills and emissions.
With high quality kitchen and bathrooms, floor coverings and turfed gardens as standard and a range of choices available, this ultra convenient development could be your next dream home in this superbly convenient location.
View our show home & sales centre wednesdays 1PM til 5PM, thursdays 1PM til 6PM, fridays 1PM until 5PM, saturdays 10AM until 3PM & sundays 10AM til 2PM by appointment
Show Home Virtual Walk Through
Our 3D Virtual walk through tour is of plot 41, the Ashton 3 bed semi detached house.
Images
Computer generated images are for illustrative purposes only. The street scene images might also not include the subject house type.
Internal photographs are of a previous show home, which might be a different house type to the property listed.
General
Gas Central Heating
uPVC Double Glazing
10 Year labc New Build Guarantee
Fully Fitted Floor Coverings Throughout
Gross Internal Floor Area - 734 sq. Ft. (68.2 sq m)
Secondary School Catchment Area - Heritage High School
Council Tax Band - tbc
Current Energy Band - tbc
Reservation fee £500 (Half refundable). Early bird reservations will be considered from people thinking of selling their home. Conditions apply.
House postal numbers will be different to the plot numbers once complete.
Images are for illustrative purposes only. The street scene images might also not include the subject house type.
Ground Floor
Entrance Hall
With stairs rising up to the first floor accommodation.
Cloakroom/Wc
Being part tiled and fitted with a white low flush WC and wash hand basin.
Vinyl flooring.
Open Plan Lounge/Diner
A superb space with patio doors which open onto the rear garden.
There is also a useful built in under stairs storage cupboard.
Kitchen
You will have the choice from an agreed range of contemporary style wall, drawer and base units with complementary work surfaces over with inset sink unit with mixer tap. (Subject to the time of reservation).
Integrated electric oven, hob with extractor over and integrated fridge/freezer. Space and plumbing for a washing machine.
Vinyl flooring.
First Floor
Landing
Master Bedroom
A generous rear facing double bedroom with two windows.
Bedroom 2
A second good sized front facing double bedroom with two windows.
Family Bathroom
Being part tiled and comprising a white three piece suite consisting of a panelled bath with mixer shower over and shower screen, low flush WC and pedestal wash hand basin.
Vinyl flooring.
Outside
Each plot will have a driveway providing off street parking, as well as turfed gardens as shown on the landscaping plan.
The rear gardens will comprise a paved patio and lawned garden bordered by timber post and rail fencing.
Street scene images may not include the subject property
Property info
For more information about this property, please contact
Wilkins Vardy, S40 on +44 1246 580064 * (local rate)
Disclaimer
Property descriptions and related information displayed on this page, with the exclusion of Running Costs data, are marketing materials provided by Wilkins Vardy, and do not constitute property particulars. Please contact Wilkins Vardy for full details and further information. The Running Costs data displayed on this page are provided by PrimeLocation to give an indication of potential running costs based on various data sources. PrimeLocation does not warrant or accept any responsibility for the accuracy or completeness of the property descriptions, related information or Running Costs data provided here.






















.png)

