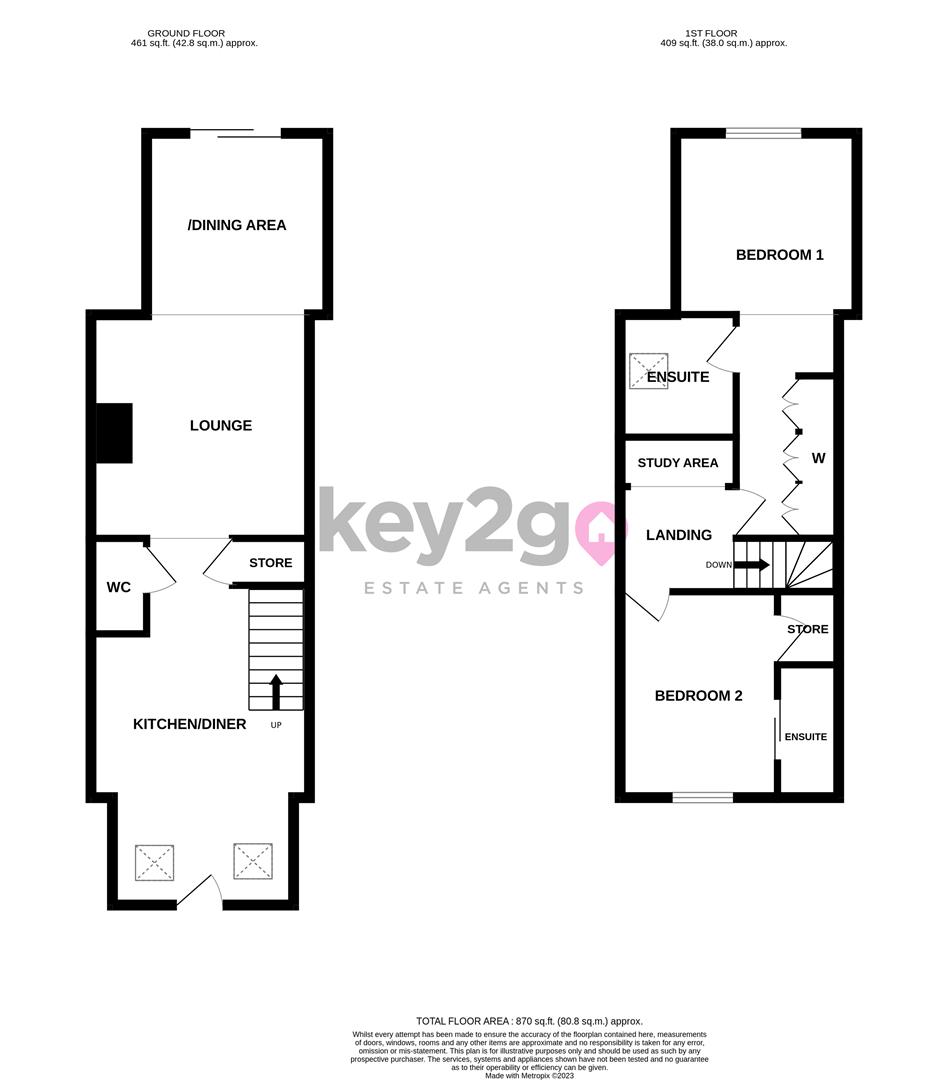Terraced house for sale in Low Common, Renishaw, Sheffield S21
* Calls to this number will be recorded for quality, compliance and training purposes.
Property features
- Two double bedrooms
- Terrace property
- Modern and spacious throughout
- Effectively extended
- Two ensuites
- Downstairs WC
- Off road parking
- Good sized rear garden
- Great local amenities
- Popular residential area
Property description
No chain! A unique opportunity to purchase this modern and effectively extended two bedroom terraced home. Offering two en-suites, downstairs WC and open plan feel to the ground floor. Also having off road parking, good sized rear garden and surrounded by fields and countryside. Positioned close to great local amenities and good road links to the M1 Motorway, Sheffield and Chesterfield. Ideal for a first time buyers or small families alike!
Summary
No chain! A unique opportunity to purchase this modern and effectively extended two bedroom terraced home. Offering two en-suites, downstairs WC and open plan feel to the ground floor. Also having off road parking, good sized rear garden and surrounded by fields and countryside. Positioned close to great local amenities and good road links to the M1 Motorway, Sheffield and Chesterfield. Ideal for a first time buyers or small families alike!
Kitchen/Diner (4.53 x 3.62 (14'10" x 11'10"))
Enter through UPVC door with side window into airy extended kitchen/diner fitted with high gloss wall and base units, granite worktops and splash backs. Fitted Neff appliances. Double oven, microwave, hob and extractor. Built in dishwasher, washing machine and fridge/freezer. One and a half sink with drainer, filtered water system over sink and waste disposal unit. Ceiling light and three wall lights. Under floor heating and tiled flooring. Stair rise to floor landing and doors to store cupboard, downstairs WC and opening to lounge/dining.
Downstairs Wc (0.92 x 1.57 (3'0" x 5'1"))
Comprising of close coupled WC and wash basin. Ceiling light, under floor heating, fully tiled walls and flooring.
Lounge/Dining (3.70 x 6.70 (12'1" x 21'11"))
A large bright extended living space with painted walls, under floor heating and tiled flooring. Two ceiling lights, TV point and boxed in boiler (fitted 2019). Sliding patio doors to garden and county side views.
Stairs/Landing
A carpet stair rise to first floor spacious landing with dressing/study area and access to part boarded loft via fixed loft ladder. Doors to two bedrooms.
Bedroom One (3.00 x 6.82 (9'10" x 22'4"))
A large double master suite with neutral decor and carpet flooring. Ceiling light, two radiators and window to the rear with amazing open views. Fitted wardrobes and dressing table. Door to ensuite.
Ensuite (2.00 x 1.74 (6'6" x 5'8"))
Comprising of bath with hand held mixer shower tap, wash basin and close coupled WC. Ceiling light, heated towel rail and under floor heating. Sky light, fully tiled walls and flooring.
Bedroom Two (2.60 x 3.42 (8'6" x 11'2"))
A second good sized double bedroom with painted walls and carpet flooring. Ceiling light, radiator and window to the front. Sliding barn door to ensuite.
Ensuite (2.20 x 1.00 (7'2" x 3'3"))
Comprising of shower cubicle, wash basin and close coupled WC. Spot lighting, fully tiled walls and flooring.
Outside
To the front of the property is a paved driveway providing off road parking and path to front door.
To the rear of the property is a tiered garden perfect for relaxing offering patio with glass canopy with remote controlled sun shade, second patio with pebbled area and lawn shrubbery. Two garden sheds, outside power point and backing onto fields with appreciative views.
Property Details
- freehold
- fully UPVC double glazed
- oil heating and worcester bosch boiler fitted 2019
- under floor heating to ground floor and bedroom one ensuite
Property info
For more information about this property, please contact
Key2go Estate & Letting Agents, S20 on +44 114 230 0668 * (local rate)
Disclaimer
Property descriptions and related information displayed on this page, with the exclusion of Running Costs data, are marketing materials provided by Key2go Estate & Letting Agents, and do not constitute property particulars. Please contact Key2go Estate & Letting Agents for full details and further information. The Running Costs data displayed on this page are provided by PrimeLocation to give an indication of potential running costs based on various data sources. PrimeLocation does not warrant or accept any responsibility for the accuracy or completeness of the property descriptions, related information or Running Costs data provided here.

































.png)

